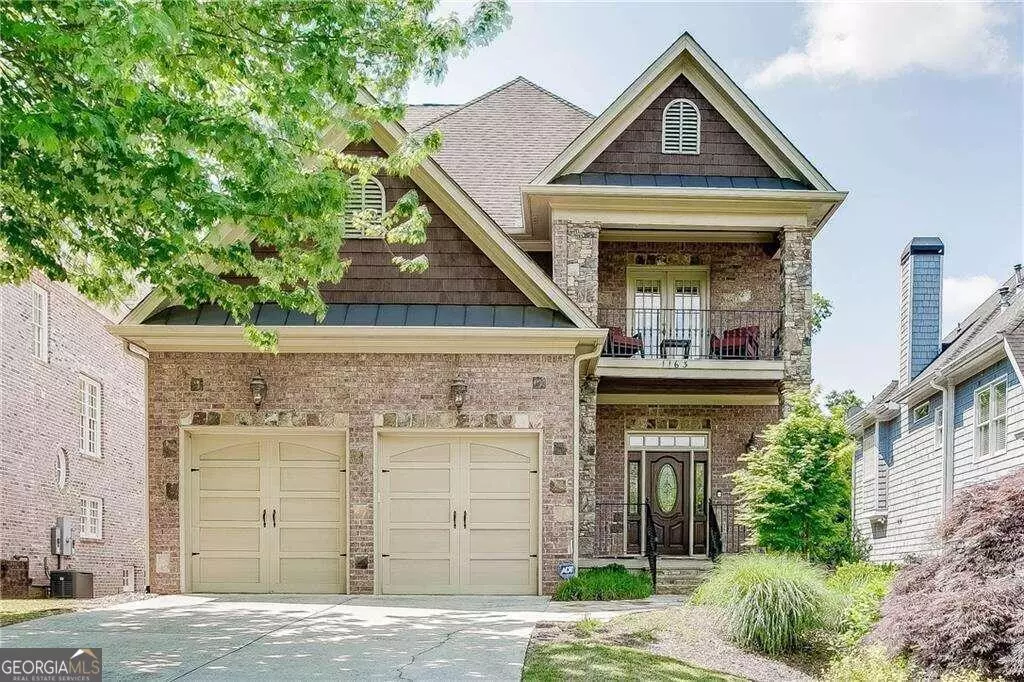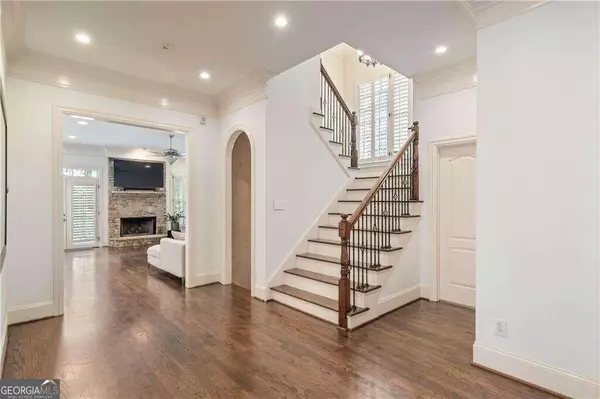Bought with Andrea Buffo • EXP Realty LLC
$1,195,000
$1,195,000
For more information regarding the value of a property, please contact us for a free consultation.
5 Beds
5.5 Baths
8,712 Sqft Lot
SOLD DATE : 12/05/2023
Key Details
Sold Price $1,195,000
Property Type Single Family Home
Sub Type Single Family Residence
Listing Status Sold
Purchase Type For Sale
Subdivision Brookhaven Heights
MLS Listing ID 10211503
Sold Date 12/05/23
Style Brick 4 Side,Traditional
Bedrooms 5
Full Baths 5
Half Baths 1
Construction Status Resale
HOA Y/N No
Year Built 2002
Annual Tax Amount $10,336
Tax Year 2022
Lot Size 8,712 Sqft
Property Description
Exquisite luxury home in the prestigious Brookhaven community. This stunning residence spans four finished levels, offering custom finishes and attention to detail. The elegant foyer opens up to a sophisticated dining area with coffered ceilings, perfect for hosting gatherings and creating family memories. The main level boasts a spacious and inviting floor plan, with high ceilings, 12" crown molding, gleaming hardwood floors, and an abundance of windows and natural light. The gourmet kitchen features a free standing professional series dual fuel range, custom cabinetry, and a generous island with prep sink, that serves as the centerpiece. It seamlessly flows into a bright breakfast room and a gracious family room with stacked stone fireplace, hardwood floors and double doors opening onto a large deck, creating a perfect space for relaxation and entertaining guests. You will discover four generously sized bedrooms on the upper level with en suite baths, large closets and designed with utmost comfort and privacy in mind. The elegant primary suite boasts a spacious and inviting layout with stone fireplace and private sitting area, hardwood floors, tray ceiling and an abundance of windows. The lavish primary bath suite features gorgeous travertine tile, a relaxing spa tub, separate vanities, and a large walk-in shower with dual shower heads. Enjoy the beautiful custom closet built for two, complete with ironing station. The terrace level offers a custom designed home theater by Home Entertainment Technology featuring a 106 inch screen, five built in speakers and theater-style seating, large game room, and walk-in temp-controlled WINE CELLAR. In addition, you will find a private bedroom and bath with small kitchen, perfectly designed for "in laws" or guests. Walk out to the private, landscaped, fenced backyard with stone patio and hot tub, ideal for outdoor activities or simply enjoying the tranquility of your surroundings. Perfect setting for a pool. The terrace level provides ample opportunities for leisure and entertainment, ensuring there's something for everyone in the family. In summary, this luxurious four level home offers five bedrooms, five bathrooms, and a wealth of exquisite features. Whether you're hosting family gatherings or enjoying peaceful moments in your private yard, this home is a true sanctuary of comfort and style. The home sits on a quiet street with sidewalks, in a highly sought-after area of Brookhaven. Starbucks, Kroger, MARTA, parks and more are all within walking distance. Walk or bike to the heart of Brookhaven, just 1 mile, featuring your favorites shops and restaurants like Haven, Verde, Savi Provisions, Kaleidoscope, The Ashford and Valenzia.
Location
State GA
County Dekalb
Rooms
Basement Daylight, Interior Entry, Exterior Entry, Finished, Full
Interior
Interior Features Bookcases, High Ceilings, Walk-In Closet(s), Wet Bar, Wine Cellar
Heating Natural Gas, Forced Air, Heat Pump, Zoned
Cooling Ceiling Fan(s), Central Air, Heat Pump, Zoned
Flooring Hardwood, Stone
Fireplaces Number 2
Fireplaces Type Family Room, Master Bedroom, Gas Starter
Exterior
Exterior Feature Garden
Parking Features Garage Door Opener, Garage
Fence Back Yard, Privacy, Wood
Community Features Park, Playground, Sidewalks, Walk To Public Transit, Walk To Schools, Walk To Shopping
Utilities Available Underground Utilities, Cable Available, Electricity Available, Natural Gas Available, Sewer Available, Water Available
Waterfront Description No Dock Or Boathouse
Roof Type Composition
Building
Story Three Or More
Sewer Public Sewer
Level or Stories Three Or More
Structure Type Garden
Construction Status Resale
Schools
Elementary Schools Ashford Park
Middle Schools Chamblee
High Schools Chamblee
Others
Financing Conventional
Read Less Info
Want to know what your home might be worth? Contact us for a FREE valuation!

Our team is ready to help you sell your home for the highest possible price ASAP

© 2025 Georgia Multiple Listing Service. All Rights Reserved.
Making real estate simple, fun and stress-free!






