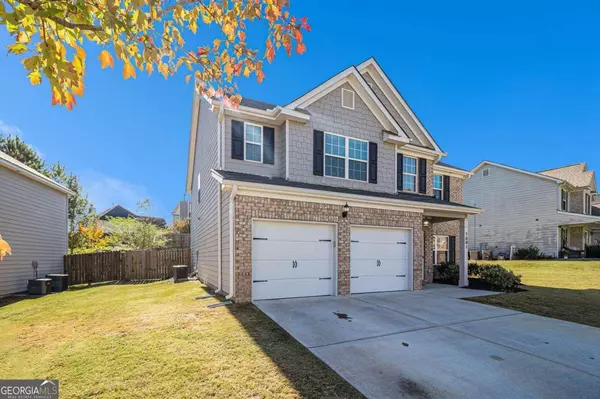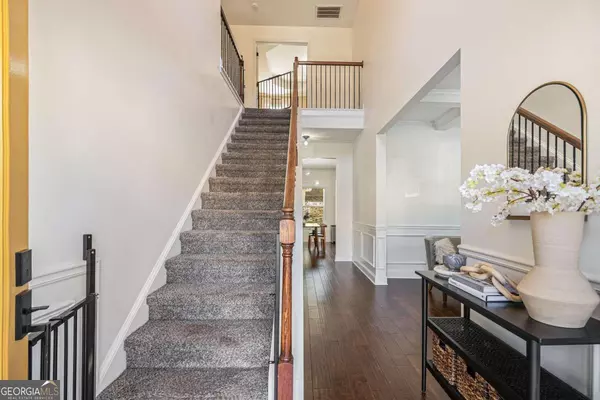$380,500
$375,900
1.2%For more information regarding the value of a property, please contact us for a free consultation.
4 Beds
2.5 Baths
2,405 SqFt
SOLD DATE : 11/30/2023
Key Details
Sold Price $380,500
Property Type Single Family Home
Sub Type Single Family Residence
Listing Status Sold
Purchase Type For Sale
Square Footage 2,405 sqft
Price per Sqft $158
Subdivision Pine Grove
MLS Listing ID 10221300
Sold Date 11/30/23
Style Brick Front,Traditional
Bedrooms 4
Full Baths 2
Half Baths 1
HOA Fees $400
HOA Y/N Yes
Originating Board Georgia MLS 2
Year Built 2018
Annual Tax Amount $4,534
Tax Year 2022
Lot Size 8,145 Sqft
Acres 0.187
Lot Dimensions 8145.72
Property Description
Welcome to your dream home in the highly sought-after Pine Grove community of Stockbridge. This stunning residence boasts a beautiful open floor plan featuring 4 bedrooms and 2.5 baths, offering the perfect blend of elegance and practicality. Upon arrival, you're greeted by a sunlit foyer, beckoning you into a versatile space that can serve as a work-from-home office or easily transform into a formal dining room or living room, tailored to your desires. The flexibility of this room ensures it adapts seamlessly to your lifestyle. The heart of this home is the chef's kitchen, a true masterpiece for culinary enthusiasts. Featuring a generous island, perfect for meal preparation and casual dining, the kitchen is adorned with granite countertops, gleaming hardwood floors, and top-of-the-line stainless steel appliances. The island with a breakfast bar is the ideal spot for socializing with family and friends while you cook and entertain. The kitchen seamlessly flows into an inviting eat-in area, which opens to the family room, creating a warm and welcoming space for you to connect with your loved ones as you go about your daily routines. Step outside to the covered patio, a serene oasis where you can enjoy your morning coffee or host private gatherings in the comfort of your own fenced backyard. This space provides both privacy and tranquility, making it a perfect backdrop for outdoor relaxation. As you ascend to the upper level, you'll discover your private retreat, featuring an oversized Primary Suite with a spa-like ensuite that includes a separate tub and shower. Three additional secondary bedrooms and two full baths are also situated on this level, along with the added convenience of a laundry area. These spaces exude sophistication and comfort, creating an oasis where you can unwind and rejuvenate after a long day. The Pine Grove community offers an array of amenities, including a clubhouse, swimming pool, tennis courts, and a park, providing the perfect backdrop to enjoy a soothing ambiance and luxurious amenities. In addition, this home is ideally located in close proximity to top-rated schools, parks, shopping centers, and dining establishments, offering you the best of suburban living. This Pine Grove oasis is ready for you to call it home. Don't miss out on the opportunity to make it yours! Schedule a viewing today and make this remarkable property the backdrop for your future memories.
Location
State GA
County Henry
Rooms
Basement None
Dining Room Dining Rm/Living Rm Combo
Interior
Interior Features Double Vanity, High Ceilings, Split Foyer, Tray Ceiling(s), Entrance Foyer, Walk-In Closet(s)
Heating Central, Electric
Cooling Ceiling Fan(s), Central Air, Electric
Flooring Carpet, Hardwood
Fireplaces Number 1
Fireplaces Type Family Room
Fireplace Yes
Appliance Dishwasher, Disposal, Microwave, Oven/Range (Combo), Refrigerator, Stainless Steel Appliance(s)
Laundry Upper Level
Exterior
Parking Features Attached, Garage, Garage Door Opener, Kitchen Level
Garage Spaces 2.0
Fence Back Yard, Fenced
Community Features Clubhouse, Park, Playground, Pool, Sidewalks, Street Lights, Tennis Court(s), Walk To Schools, Near Shopping
Utilities Available Cable Available, Electricity Available, High Speed Internet, Sewer Connected, Underground Utilities
View Y/N No
Roof Type Composition
Total Parking Spaces 2
Garage Yes
Private Pool No
Building
Lot Description Level
Faces PLEASE USE GPS
Foundation Slab
Sewer Public Sewer
Water Public
Structure Type Concrete,Other
New Construction No
Schools
Elementary Schools Cotton Indian
Middle Schools Stockbridge
High Schools Stockbridge
Others
HOA Fee Include Maintenance Structure,Maintenance Grounds,Management Fee,Swimming,Tennis
Tax ID 028G01170000
Security Features Carbon Monoxide Detector(s),Security System,Smoke Detector(s)
Acceptable Financing Cash, Conventional, FHA, VA Loan
Listing Terms Cash, Conventional, FHA, VA Loan
Special Listing Condition Resale
Read Less Info
Want to know what your home might be worth? Contact us for a FREE valuation!

Our team is ready to help you sell your home for the highest possible price ASAP

© 2025 Georgia Multiple Listing Service. All Rights Reserved.
Making real estate simple, fun and stress-free!






