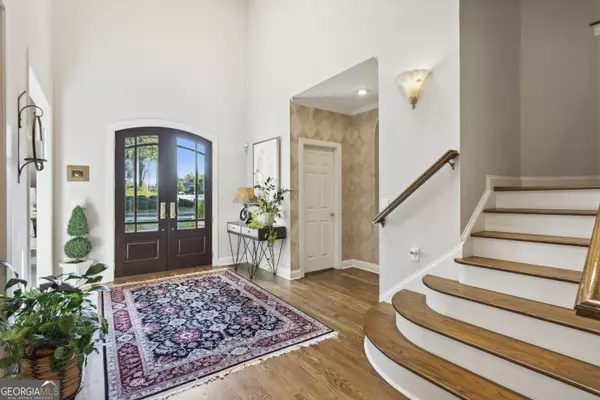$1,000,000
$925,000
8.1%For more information regarding the value of a property, please contact us for a free consultation.
4 Beds
4.5 Baths
4,840 SqFt
SOLD DATE : 11/27/2023
Key Details
Sold Price $1,000,000
Property Type Single Family Home
Sub Type Single Family Residence
Listing Status Sold
Purchase Type For Sale
Square Footage 4,840 sqft
Price per Sqft $206
Subdivision Covington Ridge
MLS Listing ID 10220470
Sold Date 11/27/23
Style Brick 4 Side,Traditional
Bedrooms 4
Full Baths 4
Half Baths 1
HOA Fees $995
HOA Y/N Yes
Originating Board Georgia MLS 2
Year Built 1996
Annual Tax Amount $2,401
Tax Year 2022
Lot Size 0.410 Acres
Acres 0.41
Lot Dimensions 17859.6
Property Description
Rare opportunity to live in the highly desirable East Cobb subdivision Covington Ridge! With Award Winning Schools steps from your front door, this Move-In ready home is tucked away in an Active Swim and Tennis Community. Soaring Ceilings welcome you into the foyer as the Oak Hardwood Floors take you to the Open Living Room and Kitchen. The Updated Kitchen doesn't miss a single detail with Marble Countertops, Custom Cabinets, Brand New Appliances, a Double Oven, Trash Compactor and an Island big enough to both prep and serve. The updated Mud Room off the breakfast nook includes Extra Pantry Space and even a Dog Wash Station! Downstairs you'll find the Finished Basement perfect for an In-law Suite, Office Space or more room to entertain. There are many ways to Enjoy the Outdoors in this home including the Deck off the Kitchen, the Screened in Porch off the Basement or the Flagstone Patio with a Firepit! The Fully Fenced in Backyard is perfect for your Furry Friend or a Garden Lover as it's been Meticulously Maintained and Designed to Bloom in all Four Seasons! There are multiple Storage Opportunities between the Work Shop, Spacious 3 Car Garage, Unfinished Room in the Basement and the Attic. This is a Home you'll Never Outgrow! Reach out to Emily to Schedule a Showing today! Showings being Friday 11/3/2023!
Location
State GA
County Cobb
Rooms
Other Rooms Other, Workshop
Basement Finished Bath, Exterior Entry, Interior Entry, Partial
Dining Room Seats 12+, Separate Room
Interior
Interior Features Double Vanity, High Ceilings, In-Law Floorplan, Separate Shower, Soaking Tub, Tray Ceiling(s), Entrance Foyer, Vaulted Ceiling(s), Walk-In Closet(s)
Heating Forced Air, Natural Gas
Cooling Attic Fan, Ceiling Fan(s), Central Air, Electric, Whole House Fan
Flooring Carpet, Hardwood, Tile
Fireplaces Number 1
Fireplaces Type Family Room, Gas Log, Gas Starter
Fireplace Yes
Appliance Dishwasher, Disposal, Dryer, Microwave, Oven, Oven/Range (Combo), Refrigerator, Stainless Steel Appliance(s), Trash Compactor, Washer
Laundry Mud Room
Exterior
Exterior Feature Sprinkler System
Parking Features Attached, Garage, Garage Door Opener, Side/Rear Entrance
Fence Back Yard, Other, Privacy
Community Features Gated, Pool, Street Lights, Tennis Court(s), Walk To Schools, Near Shopping
Utilities Available Cable Available, Electricity Available, High Speed Internet, Natural Gas Available, Phone Available, Sewer Available, Underground Utilities, Water Available
View Y/N No
Roof Type Composition
Garage Yes
Private Pool No
Building
Lot Description Level, Private
Faces Please use GPS.
Foundation Block
Sewer Public Sewer
Water Public
Structure Type Brick
New Construction No
Schools
Elementary Schools Shallowford Falls
Middle Schools Hightower Trail
High Schools Pope
Others
HOA Fee Include Swimming,Tennis
Tax ID 16053600560
Security Features Gated Community,Security System,Smoke Detector(s)
Special Listing Condition Resale
Read Less Info
Want to know what your home might be worth? Contact us for a FREE valuation!

Our team is ready to help you sell your home for the highest possible price ASAP

© 2025 Georgia Multiple Listing Service. All Rights Reserved.
Making real estate simple, fun and stress-free!






