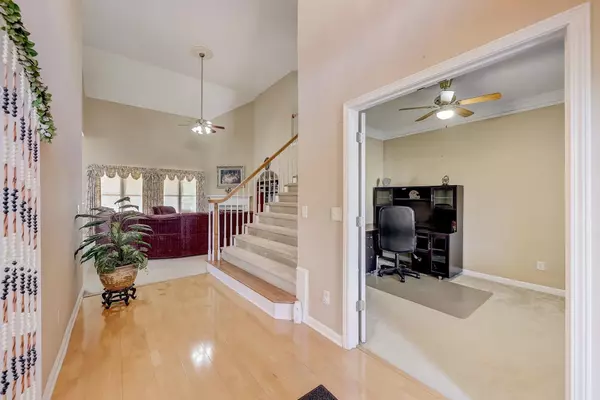Bought with Fran Hughes • Sanders Real Estate
$425,785
$434,900
2.1%For more information regarding the value of a property, please contact us for a free consultation.
4 Beds
2.5 Baths
2,584 SqFt
SOLD DATE : 11/21/2023
Key Details
Sold Price $425,785
Property Type Single Family Home
Sub Type Single Family Residence
Listing Status Sold
Purchase Type For Sale
Square Footage 2,584 sqft
Price per Sqft $164
Subdivision Chapel Hills
MLS Listing ID 20141027
Sold Date 11/21/23
Style Brick Front,Brick/Frame,Traditional
Bedrooms 4
Full Baths 2
Half Baths 1
Construction Status Resale
HOA Fees $600
HOA Y/N Yes
Year Built 2000
Annual Tax Amount $6,746
Tax Year 2022
Lot Size 0.300 Acres
Property Description
This exceptional home offers a beautifully maintained interior with freshly painted exterior and has a formal dining room, flex space, and a good-sized living room with an open kitchen concept. Just off the main living space, you will find the oversized primary bedroom that has a trey ceiling and overlooks the golf course. The ensuite tiled bathroom has an oversized walk-in closet and walk-in shower with a jacuzzi tub and double vanity. Adding appeal to the home are well-maintained hardwood floors in the 2 story foyer and kitchen area. The living room has a cozy wood-burning fireplace and a custom-built entertainment center. Enjoy the beautifully maintained backyard that comes complete with a large outdoor covered deck with views of the golf course and a beautifully manicured lawn. Perfect for entertaining guests at a summer cookout. There is an opportunity to add value and livable space by finishing the basement which already has connections to electricity and plumbing. The basement has access to the covered patio in the backyard which is great for converting it into an in-law suite or renting out. It is a prime location in a peaceful Douglas County neighborhood and very close to hospitals, restaurants, mall, and grocery stores. You have all the amenities you would like less than a mile from home. Avoid traffic headaches by accessing freeways only minutes away. Situated in a highly-rated school district. A must see!!
Location
State GA
County Douglas
Rooms
Basement Bath/Stubbed, Daylight, Interior Entry, Exterior Entry, Full, Unfinished
Main Level Bedrooms 1
Interior
Interior Features High Ceilings, Double Vanity, Soaking Tub, Other, Separate Shower, Tile Bath, Walk-In Closet(s), Master On Main Level, Split Foyer
Heating Natural Gas, Central, Heat Pump, Hot Water
Cooling Electric, Ceiling Fan(s), Central Air
Flooring Hardwood, Tile, Carpet
Fireplaces Number 1
Fireplaces Type Living Room
Exterior
Exterior Feature Other
Parking Features Attached, Garage Door Opener, Garage
Garage Spaces 2.0
Fence Back Yard
Community Features Clubhouse, Golf, Playground, Pool, Sidewalks, Street Lights, Swim Team, Tennis Court(s)
Utilities Available Underground Utilities, Cable Available, Sewer Connected, Electricity Available, High Speed Internet, Natural Gas Available, Phone Available, Sewer Available, Water Available
Roof Type Composition
Building
Story Two
Sewer Public Sewer
Level or Stories Two
Structure Type Other
Construction Status Resale
Schools
Elementary Schools Chapel Hill
Middle Schools Chapel Hill
High Schools Chapel Hill
Others
Acceptable Financing Cash, Conventional, FHA, VA Loan
Listing Terms Cash, Conventional, FHA, VA Loan
Financing FHA
Special Listing Condition Agent/Seller Relationship
Read Less Info
Want to know what your home might be worth? Contact us for a FREE valuation!

Our team is ready to help you sell your home for the highest possible price ASAP

© 2025 Georgia Multiple Listing Service. All Rights Reserved.
Making real estate simple, fun and stress-free!






