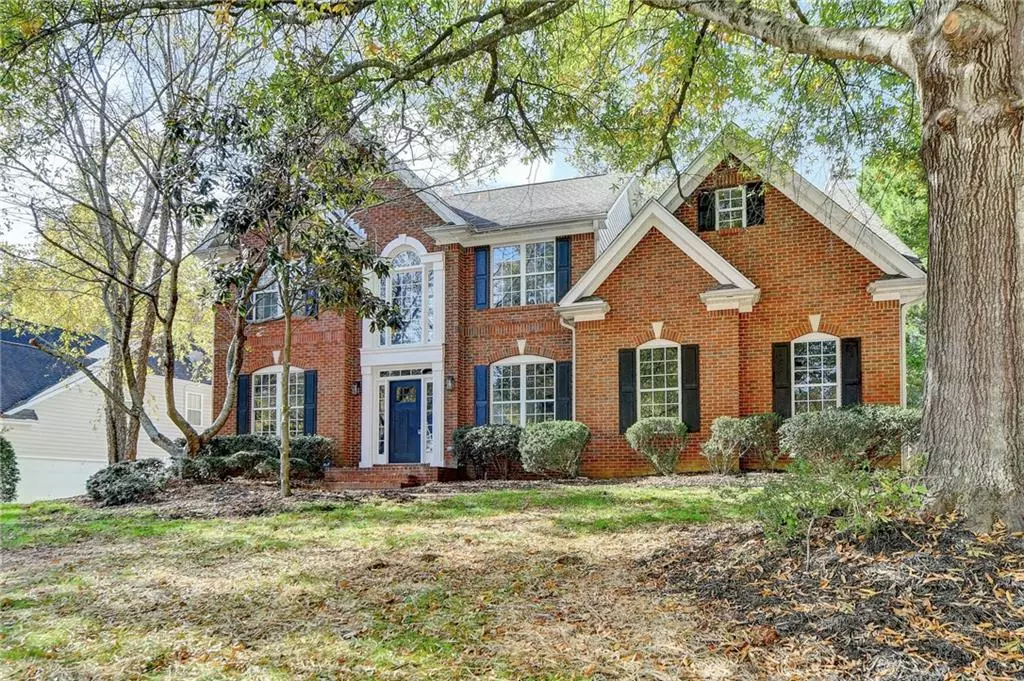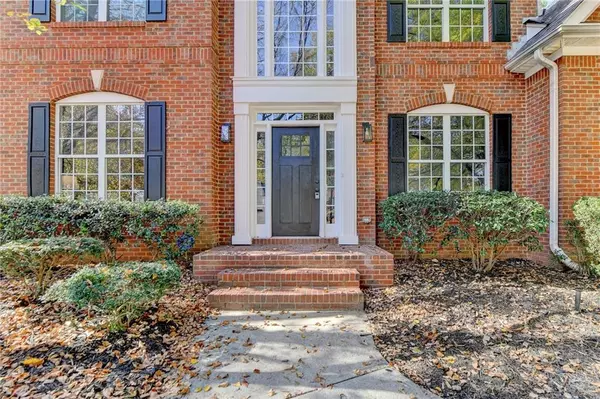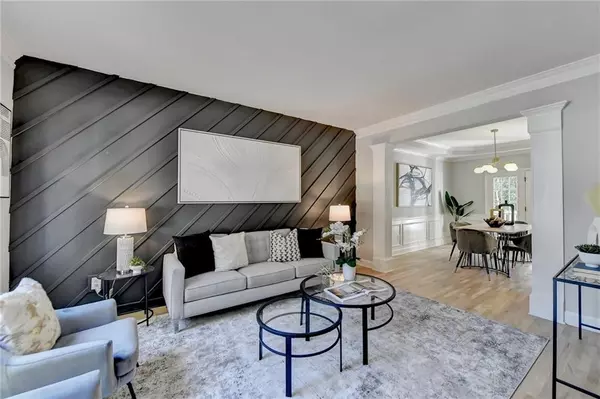$710,000
$675,000
5.2%For more information regarding the value of a property, please contact us for a free consultation.
4 Beds
3 Baths
2,475 SqFt
SOLD DATE : 11/16/2023
Key Details
Sold Price $710,000
Property Type Single Family Home
Sub Type Single Family Residence
Listing Status Sold
Purchase Type For Sale
Square Footage 2,475 sqft
Price per Sqft $286
Subdivision Kimball Pointe
MLS Listing ID 7297508
Sold Date 11/16/23
Style Traditional
Bedrooms 4
Full Baths 3
Construction Status Updated/Remodeled
HOA Fees $675
HOA Y/N Yes
Originating Board First Multiple Listing Service
Year Built 1998
Annual Tax Amount $3,271
Tax Year 2022
Lot Size 0.262 Acres
Acres 0.262
Property Description
Highly sought after Kimball Pointe home is ready for it's new owners! This lovely home has been beautifully updated. As soon as you enter the home, you will notice the pale Oak hardwood floors throughout the main level. Formal living room features a modern accent wall. The dining room has a double door leading onto the deck so company can enjoy the flow of indoor and outdoor spaces. The kitchen has brand new cabinetry, new sink, new stainless steel appliances that will delight the chef in the family. GAS range is ready for your gastronomic delights. The kitchen island has seating for family to keep you company while you cook. New dishwasher and microwave are in place. The two story family room is light filled and is perfect for entertaining. A powder room is on the main level as well as an office with closet and double doors. Upstairs you will love the primary retreat. Built in bookcases will keep your bedtime reading organized. Step outside onto the deck off the primary with room for your table and chairs. You will delight in the spa like primary bathroom with custom tiled shower and frameless glass door. Soaking tub will chase your cares away. Dual vanity is spacious and ample for your beauty products. The walk in primary closet is also light filled. 3 more spacious secondary bedrooms share the hall bathroom with it's custom tiled shower/tub, new vanity and tile floor. All of this on a full daylight unfinished, but framed, basement that is stubbed for a bathroom. Top rated Alpharetta schools. Walk to the Alpharetta Greenway! This one is home run!
Location
State GA
County Fulton
Lake Name None
Rooms
Bedroom Description Oversized Master
Other Rooms None
Basement Bath/Stubbed, Daylight, Exterior Entry, Full, Unfinished, Walk-Out Access
Dining Room Separate Dining Room
Interior
Interior Features Crown Molding, Disappearing Attic Stairs, Double Vanity, Entrance Foyer, Entrance Foyer 2 Story, High Ceilings 10 ft Main, Tray Ceiling(s), Walk-In Closet(s)
Heating Central
Cooling Central Air
Flooring Ceramic Tile, Hardwood, Laminate
Fireplaces Number 1
Fireplaces Type Factory Built, Family Room
Window Features None
Appliance Dishwasher, Gas Range, Microwave, Refrigerator
Laundry Laundry Room, Main Level
Exterior
Exterior Feature Private Yard, Rain Gutters, Rear Stairs
Parking Features Attached, Driveway, Garage
Garage Spaces 2.0
Fence Wood
Pool None
Community Features Homeowners Assoc, Near Shopping, Near Trails/Greenway, Playground, Pool, Tennis Court(s)
Utilities Available Electricity Available, Natural Gas Available, Sewer Available, Water Available
Waterfront Description None
View City
Roof Type Composition
Street Surface None
Accessibility None
Handicap Access None
Porch Deck
Total Parking Spaces 2
Private Pool false
Building
Lot Description Back Yard, Front Yard, Level
Story Two
Foundation Block
Sewer Public Sewer
Water Public
Architectural Style Traditional
Level or Stories Two
Structure Type Brick Front,Vinyl Siding
New Construction No
Construction Status Updated/Remodeled
Schools
Elementary Schools New Prospect
Middle Schools Webb Bridge
High Schools Alpharetta
Others
Senior Community no
Restrictions false
Tax ID 11 004000072347
Special Listing Condition None
Read Less Info
Want to know what your home might be worth? Contact us for a FREE valuation!

Our team is ready to help you sell your home for the highest possible price ASAP

Bought with Century 21 Results
Making real estate simple, fun and stress-free!






