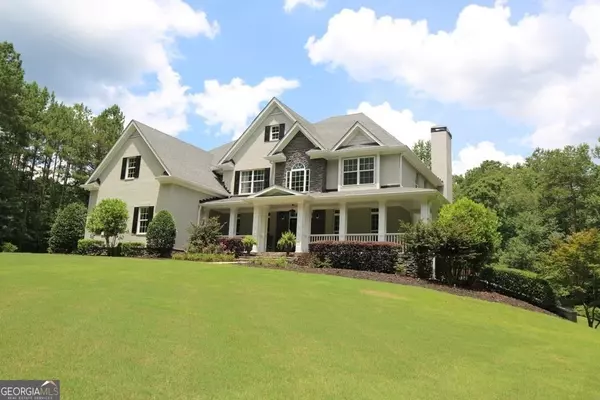$1,400,000
$1,490,000
6.0%For more information regarding the value of a property, please contact us for a free consultation.
6 Beds
5.5 Baths
6,266 SqFt
SOLD DATE : 11/16/2023
Key Details
Sold Price $1,400,000
Property Type Single Family Home
Sub Type Single Family Residence
Listing Status Sold
Purchase Type For Sale
Square Footage 6,266 sqft
Price per Sqft $223
Subdivision Platinum Ridge
MLS Listing ID 20150995
Sold Date 11/16/23
Style Brick 3 Side,Colonial
Bedrooms 6
Full Baths 5
Half Baths 1
HOA Fees $350
HOA Y/N Yes
Originating Board Georgia MLS 2
Year Built 2005
Annual Tax Amount $10,727
Tax Year 2020
Lot Size 5.000 Acres
Acres 5.0
Lot Dimensions 5
Property Description
5 acre beauty in the Award Winning McIntosh school district! Drive up the tree lined driveway to this charming painted brick and stacked stone, front porch colonial. This home is now vacant and waiting for it's new family to fill the rooms with laughter. Enter the front door and check out the jacobean stained hardwood floors. A formal living and newly painted dining room flank the elegant two story foyer. A center island with a beautiful white quartz countertop adorns the kitchen. The kitchen overlooks the oversized family room with a newly painted brick hearth and fireplace. The mudroom off the kitchen has its own "friends entrance" covered porch leading to the driveway. A lovely guest suite with full bath rounds out the main floor. The second story holds 4 more bedrooms and a loft area. The oversized master bedroom with gas fireplace and sitting room overlooks your 5 acre backyard. The master bath has an oversized stand alone shower and restful soaking tub. A spacious jack and jill bathroom is shared by two bedrooms and the 4th bedroom has its own bath as well. If you have kids, they will love the loft overlooking the pool in the backyard. Let's go to the basement. Here you will find an amazing game and media room overlooking the huge backyard, custom bar with a beautiful stone wine cellar, full bath, 6th bedroom and an exercise room. The rest of the basement has loads of storage and a boat door to house all the toys you could bring with you to this oasis. Exit through the back door to the private gated pool, fire pit, and Viking grilling kitchen. Take a peaceful stroll on the property's trails surrounded by secluded woods. NO need to go on vacation, you've arrived! Don't wait to see this beauty! She is everything you want and more! Call listing agent with questions. (678)592- 9344
Location
State GA
County Fayette
Rooms
Basement Finished Bath, Daylight, Interior Entry, Exterior Entry, Finished
Dining Room Separate Room
Interior
Interior Features Bookcases, Tray Ceiling(s), High Ceilings, Double Vanity, Entrance Foyer, Rear Stairs, Separate Shower, Tile Bath, Walk-In Closet(s), Wet Bar, Wine Cellar
Heating Natural Gas, Forced Air
Cooling Electric, Central Air
Flooring Hardwood, Tile
Fireplaces Number 3
Fireplaces Type Basement, Family Room, Master Bedroom, Gas Starter, Gas Log
Fireplace Yes
Appliance Gas Water Heater, Cooktop, Double Oven, Disposal, Microwave, Stainless Steel Appliance(s)
Laundry Mud Room
Exterior
Parking Features Attached, Garage Door Opener
Garage Spaces 3.0
Pool In Ground
Community Features None
Utilities Available Cable Available
View Y/N No
Roof Type Composition
Total Parking Spaces 3
Garage Yes
Private Pool Yes
Building
Lot Description Cul-De-Sac, Level, Private
Faces Heading East on Highway 54 from Peachtree City, take a right on Robinson Rd. Take your second left on Spear Rd. Take your 1st right on Platinum Ridge Pt. Next right on Diamond Pt. Home will be in the cul-de-sac on the left hand side.
Sewer Septic Tank
Water Public
Structure Type Concrete,Stone
New Construction No
Schools
Elementary Schools Huddleston
Middle Schools Booth
High Schools Mcintosh
Others
HOA Fee Include Insurance,Maintenance Grounds
Tax ID 071607002
Special Listing Condition Resale
Read Less Info
Want to know what your home might be worth? Contact us for a FREE valuation!

Our team is ready to help you sell your home for the highest possible price ASAP

© 2025 Georgia Multiple Listing Service. All Rights Reserved.
Making real estate simple, fun and stress-free!






