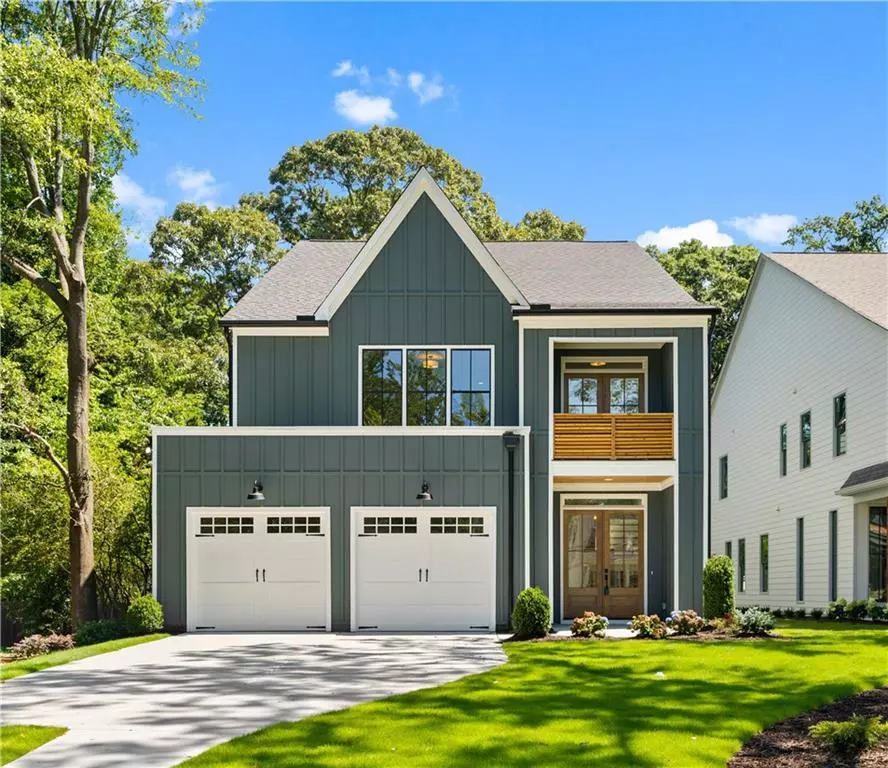$1,400,000
$1,399,900
For more information regarding the value of a property, please contact us for a free consultation.
5 Beds
4 Baths
3,671 SqFt
SOLD DATE : 10/27/2023
Key Details
Sold Price $1,400,000
Property Type Single Family Home
Sub Type Single Family Residence
Listing Status Sold
Purchase Type For Sale
Square Footage 3,671 sqft
Price per Sqft $381
Subdivision The Intown Collection
MLS Listing ID 7275871
Sold Date 10/27/23
Style Contemporary/Modern,Farmhouse
Bedrooms 5
Full Baths 4
Construction Status New Construction
HOA Y/N No
Originating Board First Multiple Listing Service
Year Built 2023
Annual Tax Amount $3,091
Tax Year 2021
Lot Size 0.270 Acres
Acres 0.27
Property Description
Introducing 1226 Kendrick Rd NE Atlanta, GA 30319, a new construction contemporary farmhouse plan from Southern Heritage Homes' Intown Collection. Come see this incredible opportunity conveniently located in the heart of Brookhaven, Georgia, seconds from shopping, dining, parks, & more. This home features custom architectural design, a professionally selected color pallet, & curated interior selections. The selections are reminiscent of a blend between modern minimalism & Pacific Northwestern Contemporary flair. Oak floors, light & bright schemes with clean lines throughout the main level gives the space a clean yet invitingly warm atmosphere. The floor plan boasts an entryway for instant WOW factor the moment you walk through the front door, 5 bedrooms/4 Bathrooms, & a covered back patio complete with outdoor fireplace perfect for entertaining. There is a bedroom that doubles as a study with a full bath on the main, the primary suite and additional guest suites are up. There is a loft space upstairs which offers a front balcony, perfect for a home office home retreat. The open concept plan provides an incredible amount of natural light and line-of-sight from all areas of the common living space, as well as gorgeous views of the private backyard space. The primary suite features a luxurious ensuite bath complete with dual vanities, oversized spa-esque shower and soaking tub. The primary closet connects to the laundry room for absolute privacy and convenience. The back patio offers both a covered & uncovered section perfect for relaxing and/or outdoor grilling at the end of the day. Call today to schedule an exclusive one-on-one showing experience of this one of a kind home. Certificate of Occupancy in hand for quick close! FENCED-IN BACKYARD!
Location
State GA
County Dekalb
Lake Name None
Rooms
Bedroom Description In-Law Floorplan,Oversized Master
Other Rooms None
Basement None
Main Level Bedrooms 1
Dining Room Seats 12+, Separate Dining Room
Interior
Interior Features Beamed Ceilings, Bookcases, Crown Molding, Double Vanity, Entrance Foyer 2 Story, High Ceilings 9 ft Main, High Speed Internet, Walk-In Closet(s)
Heating Central, Electric, Natural Gas
Cooling Ceiling Fan(s), Central Air
Flooring Carpet, Ceramic Tile, Hardwood, Laminate
Fireplaces Number 2
Fireplaces Type Family Room, Gas Log, Great Room, Living Room, Outside
Window Features None
Appliance Dishwasher, Disposal, Double Oven, Gas Cooktop, Microwave, Range Hood
Laundry In Hall, Laundry Room, Mud Room, Upper Level
Exterior
Exterior Feature Private Front Entry, Private Yard, Rain Gutters
Parking Features Attached, Garage, Garage Door Opener, Kitchen Level, Level Driveway
Garage Spaces 2.0
Fence Back Yard
Pool None
Community Features None
Utilities Available Cable Available, Electricity Available, Natural Gas Available, Phone Available, Sewer Available, Underground Utilities, Water Available
Waterfront Description None
View City, Park/Greenbelt, Other
Roof Type Composition,Shingle
Street Surface Asphalt
Accessibility None
Handicap Access None
Porch Covered, Deck, Front Porch, Patio, Rear Porch
Private Pool false
Building
Lot Description Back Yard, Front Yard, Landscaped, Level, Private, Sloped
Story Two
Foundation Concrete Perimeter
Sewer Public Sewer
Water Public
Architectural Style Contemporary/Modern, Farmhouse
Level or Stories Two
Structure Type Brick Front,HardiPlank Type
New Construction No
Construction Status New Construction
Schools
Elementary Schools Ashford Park
Middle Schools Chamblee
High Schools Chamblee Charter
Others
Senior Community no
Restrictions false
Tax ID 18 241 01 001
Special Listing Condition None
Read Less Info
Want to know what your home might be worth? Contact us for a FREE valuation!

Our team is ready to help you sell your home for the highest possible price ASAP

Bought with Bolst, Inc.
Making real estate simple, fun and stress-free!






