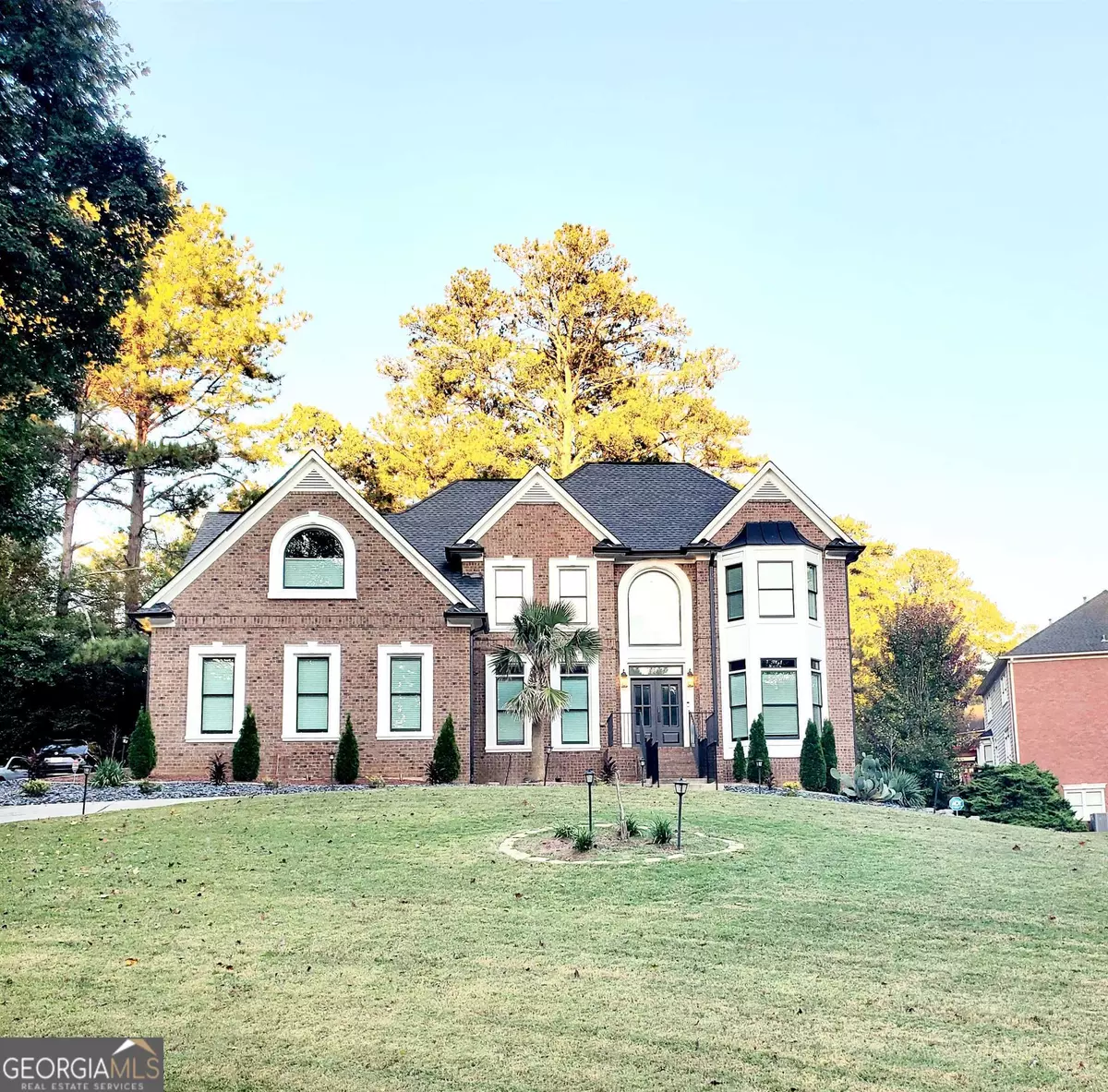Bought with Rasheeda Shears • Method Real Estate Advisors
$665,000
$675,000
1.5%For more information regarding the value of a property, please contact us for a free consultation.
6 Beds
4.5 Baths
5,600 SqFt
SOLD DATE : 11/09/2023
Key Details
Sold Price $665,000
Property Type Single Family Home
Sub Type Single Family Residence
Listing Status Sold
Purchase Type For Sale
Square Footage 5,600 sqft
Price per Sqft $118
Subdivision Regency Park
MLS Listing ID 20153490
Sold Date 11/09/23
Style Brick 3 Side,Traditional
Bedrooms 6
Full Baths 4
Half Baths 1
Construction Status Updated/Remodeled
HOA Fees $850
HOA Y/N Yes
Year Built 1997
Annual Tax Amount $3,941
Tax Year 2022
Lot Size 0.640 Acres
Property Description
Stunningly Beautiful Mini-Mansion with Smart Home Features and Capabilities! This rare find is a 3 Story exquisite masterpiece of Luxury Living. This 6-Bedroom, 4.5- Bathroom Estate redefines elegance and comfort. As you enter, you'll be greeted by a grand foyer with soaring ceilings and a stunning chandelier. The open-concept design seamlessly connects the spacious living areas, making it perfect for both entertaining and day-to-day living. The gourmet kitchen is a chef's dream, featuring top-of-the-line appliances, custom cabinetry, and a generous island with room to spare! The adjacent formal dining room is ideal for hosting elegant dinner parties and the Cozy Glass and Screened Sunroom is Perfect to relax and read your favorite book while overlooking the horizon. Retreat to the lavish primary suite, complete with a Sitting Area, an Amazing walk-in closet space with 3 Additional Closets, and a spa-like En-Suite bathroom with a soaking tub and a separate glass-enclosed shower with Custom Cabinetry, Tile, and Finishings. The Five additional well-appointed bedrooms offer plenty of space for family and guests. The Open Concept Basement is to Live For with a Custom Bar, Custom Granite, and includes a Secondary Family Room and Dining Area. The basement also has a Second Screened in Covered Lanai to sit and enjoy Coffee, Wine or maybe to gaze out at the Starry Night Sky. A 6th bedroom, Full bath and a Separate Finished room are additional features as well. Two of the rooms will have a choice to redesign with a closet or full wall restored, as the room currently is an "Easy To Convert Back" Loft. Step outside to the meticulously landscaped grounds, featuring a wrap around back and side custom deck. This home also boasts smart home technology; to include: Fridge with front and inside view (social media and streaming apps including ring), Smart Wall oven, Google home thermostats on main and upper level with smartphone connections, New MyQ garage systems with separate openers and smartphone capabilities, Full irrigation system with 6 active zones, New AC and HVAC units replaced within the last two years, Wrought iron doors less than 2 years old, New flooring throughout - refinished hardwoods, brand new carpet, tile and LVP, All new lighting in and out - architectural lighting on exterior. This home also has a private office, a possible home gym or Theatre, You can Choose as the Space is Definitely there, and a Grand Circular Driveway. Located in a highly sought-after neighborhood, this luxury residence offers the epitome of fine living, with an emphasis on quality and attention to detail. Don't miss the opportunity to make this exceptional property your Dream Home!
Location
State GA
County Fulton
Rooms
Basement Bath Finished, Daylight, Interior Entry, Exterior Entry, Finished, Full
Main Level Bedrooms 1
Interior
Interior Features Bookcases, Tray Ceiling(s), Vaulted Ceiling(s), High Ceilings, Double Vanity, Two Story Foyer, Pulldown Attic Stairs, Rear Stairs, Separate Shower, Tile Bath, Walk-In Closet(s), Wet Bar, Roommate Plan, Split Bedroom Plan
Heating Natural Gas, Central
Cooling Ceiling Fan(s), Central Air
Flooring Hardwood, Tile
Fireplaces Number 1
Fireplaces Type Family Room
Exterior
Parking Features Attached, Garage, Side/Rear Entrance
Community Features Clubhouse, Fitness Center, Playground, Pool, Sidewalks, Tennis Court(s), Walk To Public Transit, Walk To Shopping
Utilities Available Underground Utilities, Cable Available, Sewer Connected, Electricity Available, High Speed Internet, Natural Gas Available, Phone Available, Sewer Available, Water Available
Roof Type Composition
Building
Story Three Or More
Sewer Public Sewer
Level or Stories Three Or More
Construction Status Updated/Remodeled
Schools
Elementary Schools Fickett
Middle Schools Bunche
High Schools Therrell
Others
Financing Conventional
Read Less Info
Want to know what your home might be worth? Contact us for a FREE valuation!

Our team is ready to help you sell your home for the highest possible price ASAP

© 2025 Georgia Multiple Listing Service. All Rights Reserved.
Making real estate simple, fun and stress-free!






