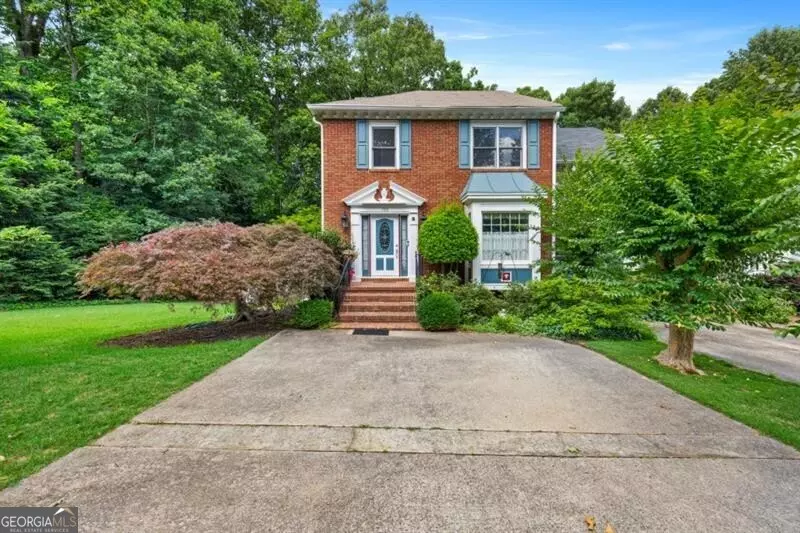Bought with Ross J. Doyle • Harry Norman Realtors
$405,000
$400,000
1.3%For more information regarding the value of a property, please contact us for a free consultation.
3 Beds
3 Baths
3,659 Sqft Lot
SOLD DATE : 11/08/2023
Key Details
Sold Price $405,000
Property Type Townhouse
Sub Type Townhouse
Listing Status Sold
Purchase Type For Sale
Subdivision Winterchase Townhomes
MLS Listing ID 10210744
Sold Date 11/08/23
Style Brick Front,Brick/Frame,Traditional
Bedrooms 3
Full Baths 2
Half Baths 2
Construction Status Resale
HOA Y/N No
Year Built 1984
Annual Tax Amount $1,188
Tax Year 2022
Lot Size 3,659 Sqft
Property Description
You are in LUCK! Incredible opportunity for fee simple townhome living with NO HOA in beautiful Sandy Springs!!!! This charming, move-in ready home features quality craftsmanship that is becoming harder and harder to find.Hardwood flooring on the main level, beautiful crown molding throughout, and plenty of useable space! Park in your dedicated driveway, and enter the foyer to your END-UNIT townhome. The spacious kitchen features granite countertops, solid wood cabinets, and an eat-in breakfast area. Open concept dining room is the perfect place to host dinner parties, and flows into the living room complete with a fireplace, as well as a quaint area that can be utilized as an office space, playroom, sitting room, or so much more. And it doesn't end there! A beautiful oversized sunroom off the main living area is the perfect place to unwind. Upstairs you will find two bedrooms, each with their own private bathrooms and walk in closets. In the finished basement there are two additional flex rooms, as well as interior and exterior storage areas, and an opportunity to finish another full bathroom if you'd like. The deck overlooks privacy & woods. NEW OWNER RETAINS APPROX FIVE FEET OF PROPERTY ON END UNIT SIDE OF HOME FROM FRONT CURB TO BACK OF PROPERTY LINE. All this in the most incredible location between Dunwoody and Sandy Springs and minutes to downtown Roswell! Convenient to MARTA,I-285,GA 400 and the vibrant Perimeter area, & just minutes from parks, restaurants, Chattahoochee River, excellent schools, and shopping. Finally a place to call HOME!
Location
State GA
County Fulton
Rooms
Basement Bath Finished, Bath/Stubbed, Concrete, Daylight, Interior Entry, Exterior Entry, Full
Interior
Interior Features High Ceilings, Double Vanity, Other, Walk-In Closet(s), Roommate Plan
Heating Natural Gas, Forced Air, Heat Pump
Cooling Ceiling Fan(s), Central Air
Flooring Hardwood, Carpet, Other
Fireplaces Number 1
Fireplaces Type Living Room, Gas Starter
Exterior
Parking Features Assigned, Parking Pad
Garage Spaces 2.0
Community Features Walk To Public Transit, Walk To Schools, Walk To Shopping
Utilities Available Underground Utilities, Cable Available, Sewer Connected, Electricity Available, Natural Gas Available
View City
Roof Type Composition,Other
Building
Story Three Or More
Sewer Public Sewer
Level or Stories Three Or More
Construction Status Resale
Schools
Elementary Schools Ison Springs
Middle Schools Sandy Springs
High Schools North Springs
Others
Acceptable Financing Cash, Conventional
Listing Terms Cash, Conventional
Special Listing Condition As Is
Read Less Info
Want to know what your home might be worth? Contact us for a FREE valuation!

Our team is ready to help you sell your home for the highest possible price ASAP

© 2025 Georgia Multiple Listing Service. All Rights Reserved.
Making real estate simple, fun and stress-free!






