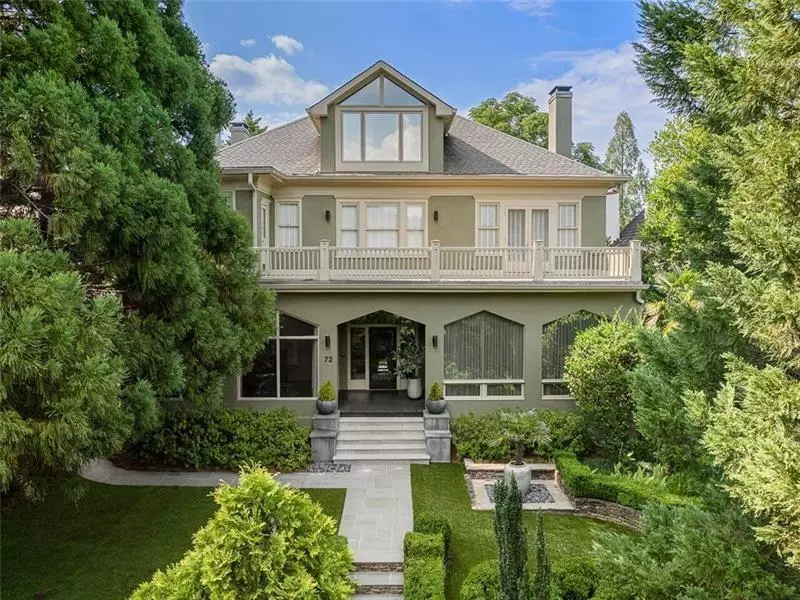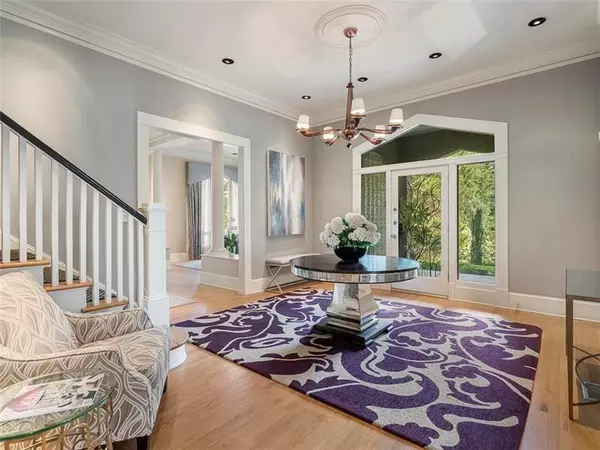$3,370,000
$3,495,000
3.6%For more information regarding the value of a property, please contact us for a free consultation.
4 Beds
3.5 Baths
5,178 SqFt
SOLD DATE : 10/31/2023
Key Details
Sold Price $3,370,000
Property Type Single Family Home
Sub Type Single Family Residence
Listing Status Sold
Purchase Type For Sale
Square Footage 5,178 sqft
Price per Sqft $650
Subdivision Ansley Park
MLS Listing ID 7282973
Sold Date 10/31/23
Style Traditional
Bedrooms 4
Full Baths 3
Half Baths 1
Construction Status Resale
HOA Y/N No
Originating Board First Multiple Listing Service
Year Built 1905
Annual Tax Amount $39,997
Tax Year 2022
Lot Size 0.508 Acres
Acres 0.508
Property Description
Simply magnificent! Built in 1905, this stunning home offers a seamless blend of contemporary and historic architecture. Situated on a completely private 1/2 -acre lot on one of the most sought-after streets in the city of Atlanta! Dramatic street presence overlooking Winn Park and the skyline! Grand home with large rooms and wonderful flow. Stunning entry foyer with elegantly crafted moldings, high ceilings and tons of natural light. Entertain guests in the fireside formal living room with views of the park. In addition, the main level features a cozy library or sitting room, large dining room with original leaded glass windows and a fireplace. The chef's kitchen boasts an eat-in breakfast area, large island, dual fuel ranges and a tremendous amount of storage! Off the kitchen there is a cozy family room with built-ins, a fireplace and a view of the private terrace, gardens and pool. Hands down, this home features the best screened-in porch in Ansley Park! Upstairs boasts a large owner's suite with sitting area, fireplace, dressing room/walk-in closet and a private porch overlooking the park and skyline! In addition, there are 3 sizable secondary bedrooms and 2 more full bathrooms. The finished 3rd floor is where you'll find the "Moroccan Room" -- a completely sound proof media room/game room or office. The flat, walk out backyard features a swanky saltwater dipping pool and spa that is reminiscent of the Delano Beach Club! Hard to find true 2 car garage with an attached studio is the perfect spot for a home gym. Located within walking distance to Ansley Golf Club, Piedmont Driving Club, Piedmont Park, Beltline, Colony Square, Peachtree St., High Museum, ASO and all of Midtown! This very special home presents so many amenities that are hard to find in Ansley Park -- the sense of privacy is unsurpassable! Truly a rare opportunity to live on Ansley Park's "Street of Dreams!" MUST SEE IN PERSON TO TRULY APPRECIATE THE PRIVATE SETTING!
Location
State GA
County Fulton
Lake Name None
Rooms
Bedroom Description Oversized Master, Split Bedroom Plan
Other Rooms None
Basement Exterior Entry
Dining Room Separate Dining Room
Interior
Interior Features Bookcases, Crown Molding, Double Vanity, Entrance Foyer, High Ceilings 10 ft Main, High Ceilings 10 ft Upper, Walk-In Closet(s)
Heating Central
Cooling Central Air
Flooring Hardwood
Fireplaces Number 8
Fireplaces Type Gas Log, Gas Starter, Living Room, Master Bedroom, Outside
Window Features None
Appliance Dishwasher, Disposal, Double Oven, Dryer, Microwave, Refrigerator, Washer
Laundry In Hall, In Kitchen, Main Level
Exterior
Exterior Feature Garden, Gas Grill, Private Rear Entry, Private Yard
Parking Features Garage
Garage Spaces 2.0
Fence Back Yard
Pool Gunite, Heated, In Ground
Community Features Golf, Homeowners Assoc, Near Beltline, Near Marta, Near Schools, Near Shopping, Near Trails/Greenway, Park, Pickleball, Playground, Restaurant, Sidewalks
Utilities Available Cable Available, Electricity Available, Natural Gas Available, Sewer Available, Water Available
Waterfront Description None
View City, Park/Greenbelt, Pool
Roof Type Composition
Street Surface Asphalt
Accessibility None
Handicap Access None
Porch Deck, Front Porch, Patio, Screened, Side Porch
Private Pool true
Building
Lot Description Back Yard, Landscaped, Level, Private, Wooded
Story Two
Foundation Brick/Mortar
Sewer Public Sewer
Water Public
Architectural Style Traditional
Level or Stories Two
Structure Type Stucco
New Construction No
Construction Status Resale
Schools
Elementary Schools Morningside-
Middle Schools David T Howard
High Schools Midtown
Others
Senior Community no
Restrictions false
Tax ID 17 010500080133
Financing no
Special Listing Condition None
Read Less Info
Want to know what your home might be worth? Contact us for a FREE valuation!

Our team is ready to help you sell your home for the highest possible price ASAP

Bought with RE/MAX Around Atlanta Realty
Making real estate simple, fun and stress-free!






