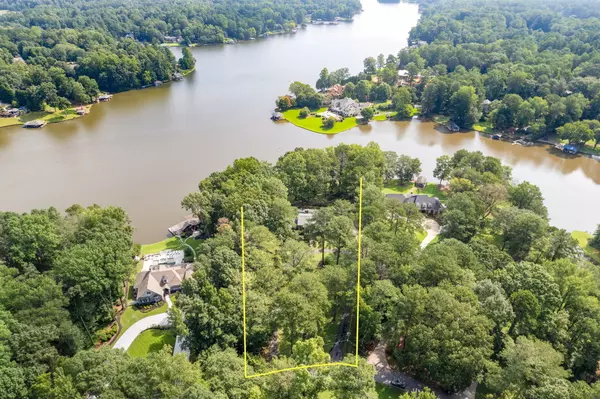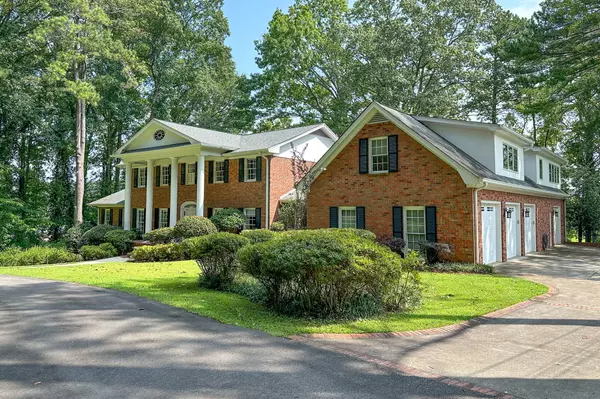$1,200,000
$1,250,000
4.0%For more information regarding the value of a property, please contact us for a free consultation.
6 Beds
4.5 Baths
8,657 SqFt
SOLD DATE : 10/25/2023
Key Details
Sold Price $1,200,000
Property Type Single Family Home
Sub Type Single Family Residence
Listing Status Sold
Purchase Type For Sale
Square Footage 8,657 sqft
Price per Sqft $138
Subdivision Lake Spivey Estates
MLS Listing ID 10197719
Sold Date 10/25/23
Style Brick 4 Side,Colonial,Traditional
Bedrooms 6
Full Baths 4
Half Baths 1
HOA Fees $750
HOA Y/N Yes
Originating Board Georgia MLS 2
Year Built 1968
Annual Tax Amount $10,761
Tax Year 2022
Lot Size 2.000 Acres
Acres 2.0
Lot Dimensions 2
Property Description
As one of the larger lots on Lake Spivey with grounds of 2 +/- acres, this is a rare opportunity to enjoy over 300' of private lake frontage! As you enter the neighborhood, enjoy the tree lined Emerald Drive, made up of estate sized lots and custom built homes. As you approach the property, you will be greeted by a generously sized manicured lawn, an oversized circular driveway, and plenty of parking. This 4-sided brick custom built Georgian estate offers ample space for friends, family, entertaining, multi-generational living, & more, all with commanding view of Lake Spivey. Upon walking to the front door, the front porch with columns presents a stately approach. Once inside, a welcoming floor-plan provides an impressive yet soft greeting. The main level boasts a formal living room (currently used as an office/study), formal dining room, oversized eat in chefs kitchen (updated custom wood cabinetry, lighting, stainless steel appliances, & large island), gracious butlers pantry, breakfast area, large laundry room, sunroom with a tremendous view, family room, guest bathroom, oversized primary bedroom with attached sitting room & dual closets, covered back porch, & a 4-car garage. The second floor is accessed by both front and rear stairs. The second floor is comfortably appointed with 4 large guest bedrooms, each with ensuite "jack & jill" bathrooms. An additional separate second floor space above the garage can be accessed from its own private staircase. This large private space is currently setup as an office/recreation/storage space however is laid out and plumbed for having an additional bathroom finished and making this area a true in-law suite with large living area, "Romeo & Juliette" balcony overlooking the lake, & sizable bedroom. Currently this space is mostly finished except for finishing out of the bathroom and flooring in one of the rooms. As of this wasn't enough, the terrace level offers great entertaining space with a living area, second kitchen, large wet-bar, recreation room, potential wine cellar, full bathroom, craft/game room, & unfinished storage space. Take a step outside and take in the private backyard perfect for entertaining, recreation, or just relaxation. A covered patio, in ground pool, tons of lawn space, covered 2-slip boat dock, 300+ linear feet of lake frontage and beautiful views of the lake make this a perfect backyard that you will never want to leave. Just 15 minutes from the airport, 20 minutes to downtown Atlanta, and 30 minutes to Buckhead, there is not a more convenient lake to Atlanta that offers boating, fishing, wake-boarding, skiing, swimming, and relaxing sunset evening boat rides than Lake Spivey!
Location
State GA
County Clayton
Rooms
Other Rooms Covered Dock, Stationary Dock, Workshop
Basement Finished Bath, Daylight, Exterior Entry, Finished, Interior Entry, Unfinished
Dining Room Separate Room
Interior
Interior Features Bookcases, Double Vanity, In-Law Floorplan, Master On Main Level, Rear Stairs, Separate Shower, Soaking Tub, Tile Bath, Entrance Foyer, Walk-In Closet(s), Wet Bar, Wine Cellar
Heating Central
Cooling Central Air
Flooring Carpet, Hardwood, Tile
Fireplaces Number 2
Fireplace Yes
Appliance Convection Oven, Cooktop, Dishwasher, Double Oven, Microwave, Oven, Refrigerator, Stainless Steel Appliance(s)
Laundry Mud Room
Exterior
Exterior Feature Balcony, Dock, Sprinkler System
Parking Features Attached, Garage, Garage Door Opener, Kitchen Level, RV/Boat Parking, Side/Rear Entrance
Garage Spaces 4.0
Pool In Ground
Community Features Lake, Street Lights
Utilities Available Cable Available, Electricity Available, High Speed Internet, Natural Gas Available, Phone Available, Water Available
Waterfront Description Lake,Private,Seawall
View Y/N Yes
View Lake
Roof Type Composition
Total Parking Spaces 4
Garage Yes
Private Pool Yes
Building
Lot Description Level, Private, Sloped
Faces Please use GPS
Foundation Slab
Sewer Septic Tank
Water Public
Structure Type Brick
New Construction No
Schools
Elementary Schools Suder
Middle Schools Roberts
High Schools Jonesboro
Others
HOA Fee Include Management Fee,Reserve Fund
Tax ID 06004B A006
Special Listing Condition Resale
Read Less Info
Want to know what your home might be worth? Contact us for a FREE valuation!

Our team is ready to help you sell your home for the highest possible price ASAP

© 2025 Georgia Multiple Listing Service. All Rights Reserved.
Making real estate simple, fun and stress-free!






