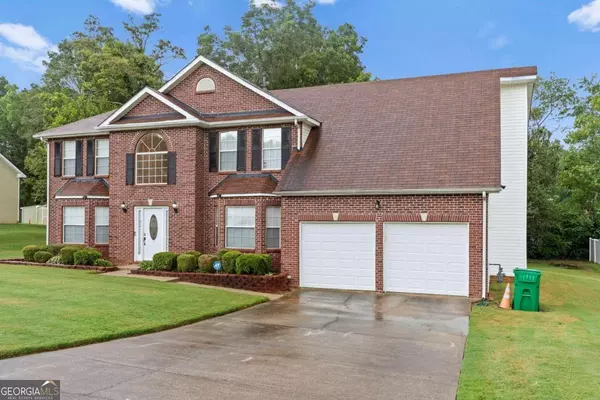$375,000
$349,999
7.1%For more information regarding the value of a property, please contact us for a free consultation.
5 Beds
3 Baths
3,254 SqFt
SOLD DATE : 10/23/2023
Key Details
Sold Price $375,000
Property Type Single Family Home
Sub Type Single Family Residence
Listing Status Sold
Purchase Type For Sale
Square Footage 3,254 sqft
Price per Sqft $115
Subdivision Duren Farms
MLS Listing ID 10209681
Sold Date 10/23/23
Style Brick Front,Traditional
Bedrooms 5
Full Baths 3
HOA Y/N No
Originating Board Georgia MLS 2
Year Built 1999
Annual Tax Amount $3,452
Tax Year 2022
Lot Size 0.300 Acres
Acres 0.3
Lot Dimensions 13068
Property Description
Be stunned by this 5 bedroom / 3 bathroom traditional style home in Lithonia! Step inside the spacious home and be greeted by the foyer, with a full bedroom and bathroom to your right, the kitchen straight ahead, and the living room to the left. The living room offers tons of natural light and views to the dining room. Just around the corner, the kitchen offers a beautiful backsplash, stained cabinets, stainless steel appliances, and an eat-in kitchen. Continue through the kitchen to the family room that has a storage closet, a fireplace, and a cozy spot to watch movies with the family! Upstairs, the oversized master bedroom has dual entries - one off the family room and one off the main staircase in the foyer. It features a fireplace, lots of natural light, high ceilings, and a perfect sitting area. The master bathroom has an extended countertop with dual vanities, soaking tub, separate shower, and a large walk-in closet. There are three additional bedrooms and 2 bathrooms upstairs, perfect for kids or office space! The backyard has plenty of space to spread out and host a gathering! This home is located in a great neighborhood with no HOA, offers tons of space, and is just a short drive to the city! Schedule your showing today to see this stunning home!
Location
State GA
County Dekalb
Rooms
Basement None
Interior
Interior Features High Ceilings, Double Vanity
Heating Forced Air
Cooling Ceiling Fan(s), Central Air
Flooring Hardwood, Carpet
Fireplaces Number 2
Fireplaces Type Family Room, Master Bedroom
Fireplace Yes
Appliance Dishwasher, Disposal, Microwave, Refrigerator
Laundry Other
Exterior
Exterior Feature Other
Parking Features Attached, Garage Door Opener, Garage
Community Features None
Utilities Available Cable Available, Electricity Available, Sewer Available, Water Available
View Y/N No
Roof Type Other
Garage Yes
Private Pool No
Building
Lot Description Other
Faces Address is GPS friendly.
Foundation Slab
Sewer Public Sewer
Water Public
Structure Type Vinyl Siding
New Construction No
Schools
Elementary Schools Redan
Middle Schools Stephenson
High Schools Stephenson
Others
HOA Fee Include None
Tax ID 16 092 02 041
Special Listing Condition Resale
Read Less Info
Want to know what your home might be worth? Contact us for a FREE valuation!

Our team is ready to help you sell your home for the highest possible price ASAP

© 2025 Georgia Multiple Listing Service. All Rights Reserved.
Making real estate simple, fun and stress-free!






