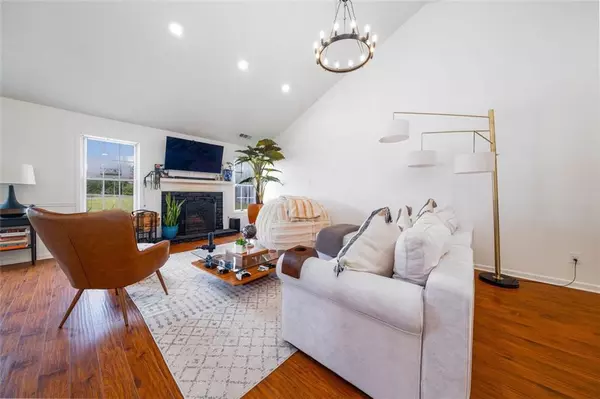$414,000
$400,000
3.5%For more information regarding the value of a property, please contact us for a free consultation.
3 Beds
2 Baths
2,124 SqFt
SOLD DATE : 10/19/2023
Key Details
Sold Price $414,000
Property Type Single Family Home
Sub Type Single Family Residence
Listing Status Sold
Purchase Type For Sale
Square Footage 2,124 sqft
Price per Sqft $194
Subdivision Highland Park
MLS Listing ID 7274100
Sold Date 10/19/23
Style Ranch
Bedrooms 3
Full Baths 2
Construction Status Resale
HOA Fees $400
HOA Y/N Yes
Originating Board First Multiple Listing Service
Year Built 1997
Annual Tax Amount $3,254
Tax Year 2022
Lot Size 0.620 Acres
Acres 0.62
Property Description
Welcome home to this charming 3 bedroom, 2 bath ranch style oasis with a bonus room!
Nestled in a peaceful and sought-after neighborhood, this meticulously maintained residence boasts the perfect blend of comfort, style, and versatility. As you step inside, you'll immediately notice the gleaming hardwood floors that flow seamlessly throughout the majority of the home, creating an inviting and warm ambiance.
Step outside to discover the large fenced backyard, a true haven for relaxation and recreation. Whether you're enjoying a quiet morning coffee on the patio or hosting a BBQ with friends and family, this space offers endless possibilities. The backyard is a true oasis, featuring a sprawling, fenced-in, and level green expanse. It's a fantastic spot for outdoor activities, gardening, or simply unwinding in the fresh air. The highlight of this space is the bonus workshop, a versatile area that can serve as a home gym, a hobbyist's paradise, or the ultimate "man cave" retreat.
Located in a friendly neighborhood with top-rated schools, parks, and convenient access to shopping and dining, this home is a rare find. Don't miss the opportunity to make this incredible property your own. Schedule a showing today and experience the lifestyle that awaits you!
Highest and best offer by Monday September 5th at 6pm.
Location
State GA
County Hall
Lake Name None
Rooms
Bedroom Description Master on Main, In-Law Floorplan
Other Rooms Outbuilding, Garage(s)
Basement None
Main Level Bedrooms 3
Dining Room Open Concept
Interior
Interior Features High Ceilings 9 ft Lower, Bookcases, Cathedral Ceiling(s), Double Vanity, Disappearing Attic Stairs, Tray Ceiling(s), Walk-In Closet(s)
Heating Forced Air, Natural Gas
Cooling Central Air
Flooring Hardwood, Carpet
Fireplaces Number 1
Fireplaces Type Factory Built, Family Room
Window Features Insulated Windows
Appliance Dishwasher, Gas Range, Gas Oven, Refrigerator, Gas Cooktop
Laundry Main Level
Exterior
Exterior Feature Garden, Private Yard, Storage
Parking Features Garage
Garage Spaces 2.0
Fence Fenced
Pool None
Community Features Homeowners Assoc, Pool, Sidewalks, Tennis Court(s)
Utilities Available Electricity Available, Natural Gas Available, Phone Available, Water Available
Waterfront Description None
View Other
Roof Type Composition
Street Surface Asphalt
Accessibility None
Handicap Access None
Porch Patio
Total Parking Spaces 4
Private Pool false
Building
Lot Description Level, Landscaped, Back Yard, Front Yard
Story One and One Half
Foundation Slab
Sewer Septic Tank
Water Public
Architectural Style Ranch
Level or Stories One and One Half
Structure Type Aluminum Siding
New Construction No
Construction Status Resale
Schools
Elementary Schools Friendship
Middle Schools C.W. Davis
High Schools Flowery Branch
Others
Senior Community no
Restrictions false
Tax ID 08137A000067
Acceptable Financing Cash, Conventional, FHA
Listing Terms Cash, Conventional, FHA
Special Listing Condition None
Read Less Info
Want to know what your home might be worth? Contact us for a FREE valuation!

Our team is ready to help you sell your home for the highest possible price ASAP

Bought with Keller Williams Realty Atlanta Partners
Making real estate simple, fun and stress-free!






