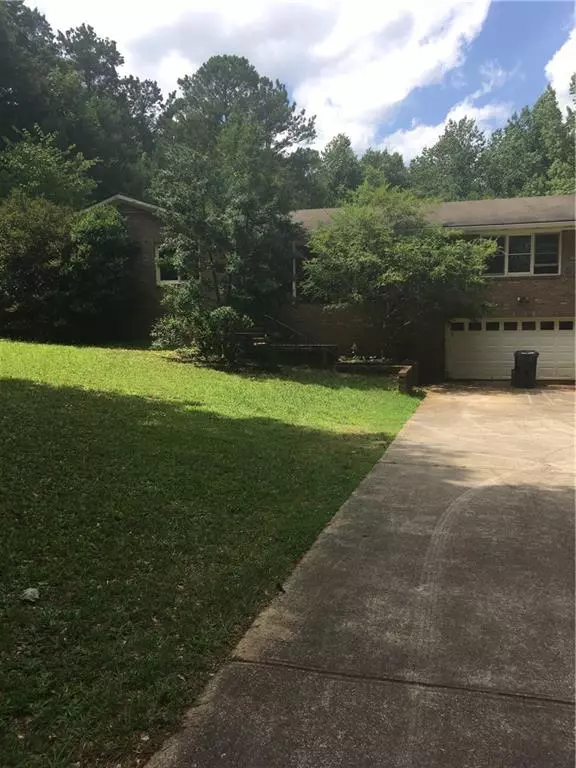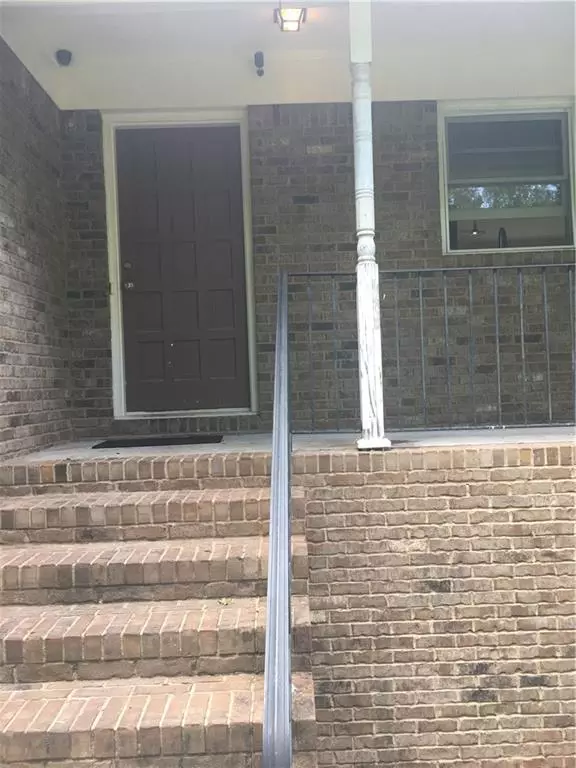$285,500
$295,000
3.2%For more information regarding the value of a property, please contact us for a free consultation.
6 Beds
4 Baths
2,025 SqFt
SOLD DATE : 10/12/2023
Key Details
Sold Price $285,500
Property Type Single Family Home
Sub Type Single Family Residence
Listing Status Sold
Purchase Type For Sale
Square Footage 2,025 sqft
Price per Sqft $140
MLS Listing ID 7238289
Sold Date 10/12/23
Style A-Frame, Traditional
Bedrooms 6
Full Baths 4
Construction Status Resale
HOA Y/N No
Originating Board First Multiple Listing Service
Year Built 1965
Annual Tax Amount $4,462
Tax Year 2023
Lot Size 1.060 Acres
Acres 1.06
Property Description
This home is a pleasantly designed four-sided brick ranch on full finished basement in beautiful Ellenwood, Henry County. Private level lot with mature trees beautiful and peaceful country setting. Four bedrooms and three full baths on main level (split bedroom plan) with an additional two bedrooms and full bath and a second kitchen in the basement, a perfect in-law or teen suite. It features an office space or flex room in basement as well. Basement has a separate entrance. There is a refinished deck off living room overlooking beautiful backyard. It has a comfortable setting for that morning tea or coffee. New flooring in basement. Handrails in front of house has been stabilized and trees trim away from front porch. Seller request closing attorney to be Weissman PC and earnest money holder. Proof of funds or Pre-Approval letter with all offers. This one will go fast.
Location
State GA
County Henry
Lake Name None
Rooms
Bedroom Description In-Law Floorplan, Master on Main, Split Bedroom Plan
Other Rooms None
Basement Daylight, Exterior Entry, Finished, Full, Interior Entry
Main Level Bedrooms 4
Dining Room Great Room, Other
Interior
Interior Features Entrance Foyer, High Ceilings 9 ft Lower, High Ceilings 9 ft Main, Other
Heating Central, Forced Air, Natural Gas
Cooling Ceiling Fan(s), Central Air
Flooring Carpet, Laminate
Fireplaces Type None
Window Features Wood Frames
Appliance Dishwasher, Electric Range, Gas Water Heater, Refrigerator
Laundry In Basement, In Hall, Lower Level
Exterior
Exterior Feature Garden, Private Front Entry, Private Rear Entry, Private Yard
Parking Features Driveway, Garage, Level Driveway
Garage Spaces 2.0
Fence None
Pool None
Community Features None
Utilities Available Cable Available, Electricity Available, Natural Gas Available, Phone Available, Water Available
Waterfront Description None
View Trees/Woods
Roof Type Composition, Shingle
Street Surface Asphalt
Accessibility None
Handicap Access None
Porch Covered, Front Porch, Patio
Total Parking Spaces 2
Private Pool false
Building
Lot Description Back Yard, Front Yard, Level, Sloped
Story One
Foundation None
Sewer Septic Tank
Water Public
Architectural Style A-Frame, Traditional
Level or Stories One
Structure Type Brick 4 Sides
New Construction No
Construction Status Resale
Schools
Elementary Schools Fairview - Henry
Middle Schools Austin Road
High Schools Stockbridge
Others
Senior Community no
Restrictions false
Tax ID 02501019002
Acceptable Financing Cash, Conventional, VA Loan
Listing Terms Cash, Conventional, VA Loan
Special Listing Condition None
Read Less Info
Want to know what your home might be worth? Contact us for a FREE valuation!

Our team is ready to help you sell your home for the highest possible price ASAP

Bought with Tritori Realty Group
Making real estate simple, fun and stress-free!






