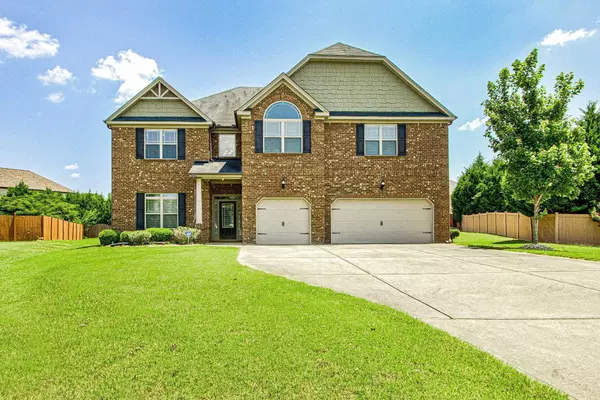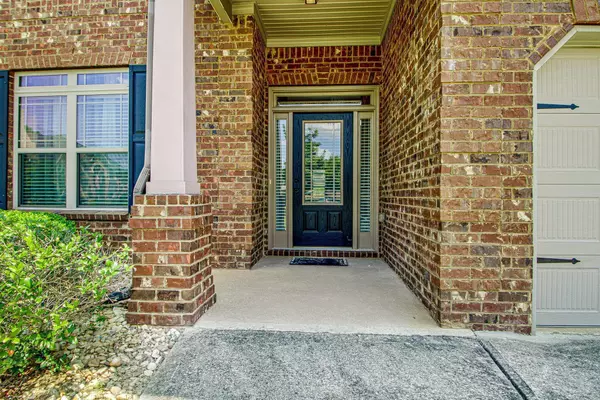$510,000
$565,000
9.7%For more information regarding the value of a property, please contact us for a free consultation.
4 Beds
3.5 Baths
4,788 SqFt
SOLD DATE : 10/17/2023
Key Details
Sold Price $510,000
Property Type Single Family Home
Sub Type Single Family Residence
Listing Status Sold
Purchase Type For Sale
Square Footage 4,788 sqft
Price per Sqft $106
Subdivision Wyntercreek Estates
MLS Listing ID 20137234
Sold Date 10/17/23
Style Traditional
Bedrooms 4
Full Baths 3
Half Baths 1
HOA Fees $300
HOA Y/N Yes
Originating Board Georgia MLS 2
Year Built 2013
Annual Tax Amount $5,131
Tax Year 2022
Lot Size 0.458 Acres
Acres 0.458
Lot Dimensions 19950.48
Property Description
This home is impressive from the moment you drive up, situated in a quiet cul-de-sac, on an expansive lot. Walk through the front door, the 2-story foyer leads you to a centrally positioned chef's kitchen w/granite counter tops, huge island, built in double wall oven, separate gas cooktop and walk-in pantry. Spacious separate dining area with coffered ceilings, office or bonus room in front, huge living room with gas fireplace, family room and bar area are all located on the main with 10 ft ceilings, arched doorways and an open concept Heading upstairs you will find a luxurious owners suite, w/french door entrance, an impressive seating area with fireplace, and spa like bath with dual vanities, soaking tub, separate shower and huge walk-in closet. Also on the second floor, you will find a loft area overlooking the foyer, laundry and 3 large bedrooms. 2 with a shared Jack & Jill bath and 1 with a joined hall bath. Plenty of space & storage throughout the home. Outdoors relax on your covered back porch, while making plans to create your very own outdoor retreat in your spacious backyard. All located in a small private estate subdivision. Conveniently located to I-75, shopping & restaurants.
Location
State GA
County Henry
Rooms
Basement None
Dining Room Separate Room
Interior
Interior Features High Ceilings, Double Vanity, Entrance Foyer, Soaking Tub, Separate Shower, Walk-In Closet(s)
Heating Natural Gas, Forced Air, Zoned, Dual
Cooling Electric, Ceiling Fan(s), Central Air, Zoned, Dual
Flooring Tile, Carpet
Fireplaces Number 3
Fireplaces Type Family Room, Living Room, Master Bedroom
Fireplace Yes
Appliance Gas Water Heater, Cooktop, Dishwasher, Double Oven, Ice Maker, Microwave, Oven, Refrigerator
Laundry Laundry Closet, Upper Level
Exterior
Parking Features Attached, Garage, Kitchen Level
Community Features Sidewalks, Street Lights
Utilities Available Underground Utilities, Cable Available, Sewer Connected, High Speed Internet, Natural Gas Available
View Y/N No
Roof Type Composition
Garage Yes
Private Pool No
Building
Lot Description Cul-De-Sac
Faces From I-75 take exit 221 onto Jonesboro Rd. West 3.7 mi. Turn left onto Iceburg Blvd, turn right onto Snow Bird Dr, Turn left onto Glacier Ct. Property is on right 512 Glacier Ct.
Foundation Slab
Sewer Public Sewer
Water Public
Structure Type Brick
New Construction No
Schools
Elementary Schools Dutchtown
Middle Schools Dutchtown
High Schools Dutchtown
Others
HOA Fee Include Management Fee
Tax ID 017B01098000
Acceptable Financing Cash, Conventional, FHA, VA Loan
Listing Terms Cash, Conventional, FHA, VA Loan
Special Listing Condition Resale
Read Less Info
Want to know what your home might be worth? Contact us for a FREE valuation!

Our team is ready to help you sell your home for the highest possible price ASAP

© 2025 Georgia Multiple Listing Service. All Rights Reserved.
Making real estate simple, fun and stress-free!






