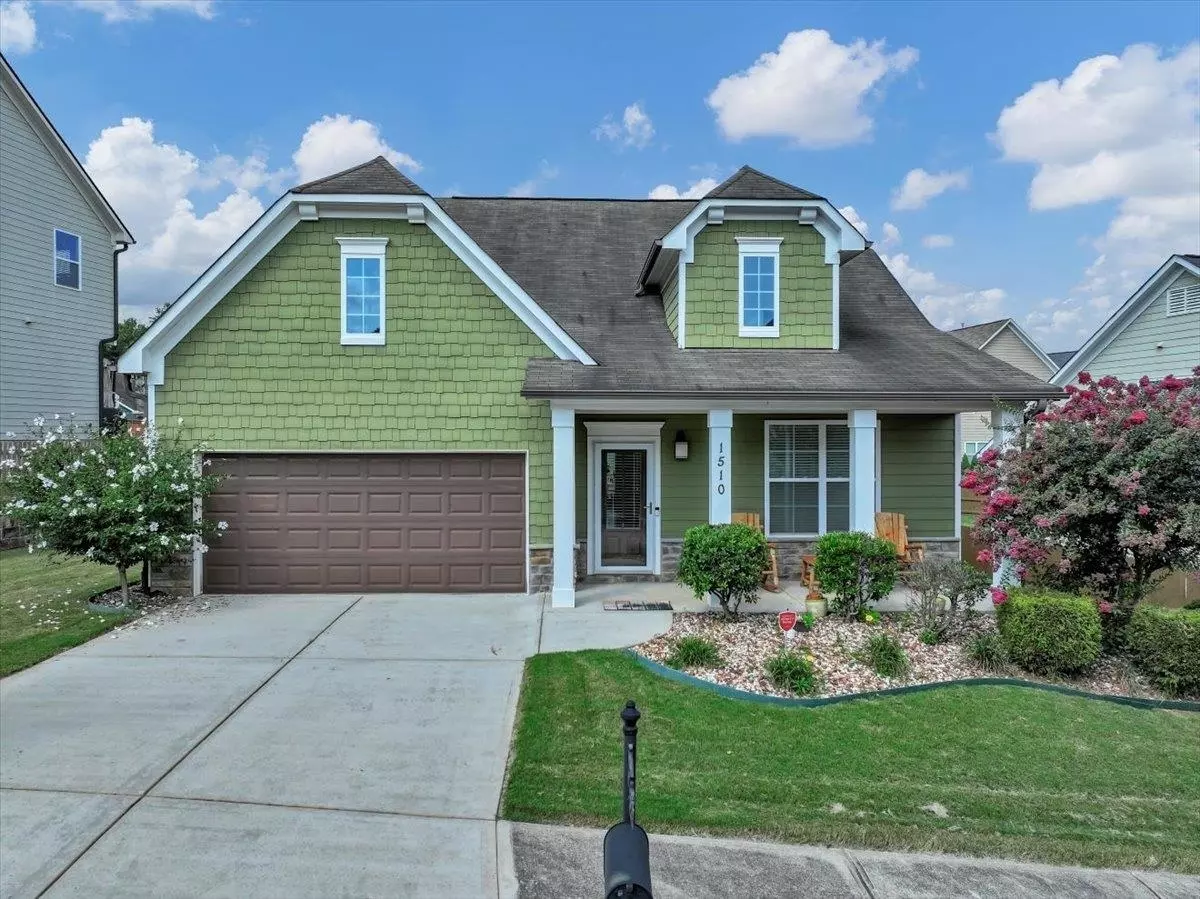$553,000
$570,000
3.0%For more information regarding the value of a property, please contact us for a free consultation.
4 Beds
3 Baths
2,300 SqFt
SOLD DATE : 10/17/2023
Key Details
Sold Price $553,000
Property Type Single Family Home
Sub Type Single Family Residence
Listing Status Sold
Purchase Type For Sale
Square Footage 2,300 sqft
Price per Sqft $240
Subdivision West Highlands
MLS Listing ID 20138931
Sold Date 10/17/23
Style Bungalow/Cottage,Contemporary,Craftsman
Bedrooms 4
Full Baths 3
HOA Fees $1,400
HOA Y/N Yes
Originating Board Georgia MLS 2
Year Built 2013
Annual Tax Amount $4,298
Tax Year 2022
Lot Size 7,405 Sqft
Acres 0.17
Lot Dimensions 7405.2
Property Description
Welcome to this fabulous must-see Brock Built home in the sought-after Upper West Side neighborhood of West Highlands. Walk through the foyer to an open concept floor plan featuring a chef's kitchen with a double oven, stainless steel appliances and a large island with waterfall quartz countertops and views of the family room with gas fireplace and dining area. The main level is perfect for entertaining with beautiful, engineered hardwood floors and high ceilings. This unique floor plan includes TWO bedrooms and TWO FULL baths on the main level, perfect for in-laws or guests. The oversized primary suite includes a separate shower, soaking tub and large walk-in closet. The 2nd level features two more bedrooms with large closets and a full bath. This West Highlands community features a resort like pool and pavilion, dog park, nature trails, playground, and is walking distance to the NEW Westside Park.
Location
State GA
County Fulton
Rooms
Basement None
Dining Room Dining Rm/Living Rm Combo
Interior
Interior Features High Ceilings, Double Vanity, Other, Walk-In Closet(s)
Heating Central
Cooling Central Air
Flooring Carpet, Other
Fireplaces Number 1
Fireplaces Type Gas Starter
Fireplace Yes
Appliance Dishwasher, Double Oven, Disposal, Microwave, Other, Refrigerator
Laundry In Hall, Other
Exterior
Parking Features Garage Door Opener, Garage
Garage Spaces 2.0
Community Features None
Utilities Available Cable Available, Electricity Available, Natural Gas Available, Phone Available, Sewer Available, Water Available
View Y/N No
Roof Type Composition
Total Parking Spaces 2
Garage Yes
Private Pool No
Building
Lot Description Level
Faces TAKE 75/85 TO 10TH STREET GO WEST. MAKE LT ON HOWELL MILL, RT ON 8TH ST., WHICH RUNS INTO W. MARIETTA ST. GO 1.6 MILES AND W. MARIETTA TURNS INTO PERRY BLVD. WEST HIGHLANDS 1 MILE ON LT.
Sewer Public Sewer
Water Public
Structure Type Other
New Construction No
Schools
Elementary Schools Boyd
Middle Schools J. L. Invictus Academy
High Schools Douglass
Others
HOA Fee Include Maintenance Grounds,Reserve Fund,Security,Swimming,Tennis
Tax ID 17 0225 LL0855
Special Listing Condition Resale
Read Less Info
Want to know what your home might be worth? Contact us for a FREE valuation!

Our team is ready to help you sell your home for the highest possible price ASAP

© 2025 Georgia Multiple Listing Service. All Rights Reserved.
Making real estate simple, fun and stress-free!






