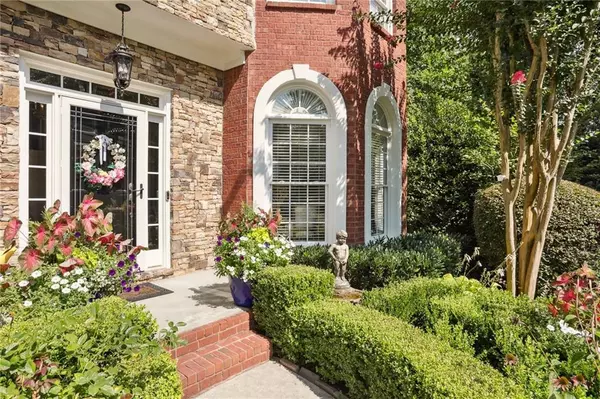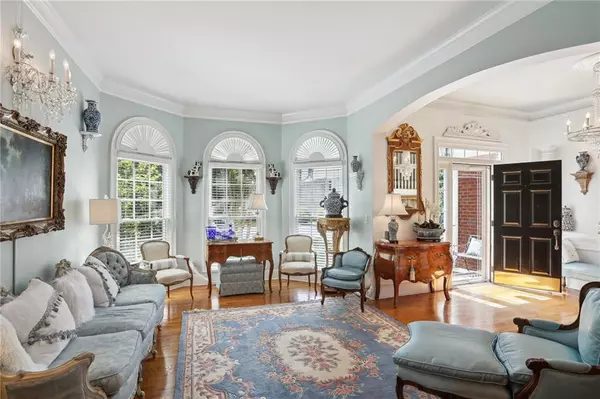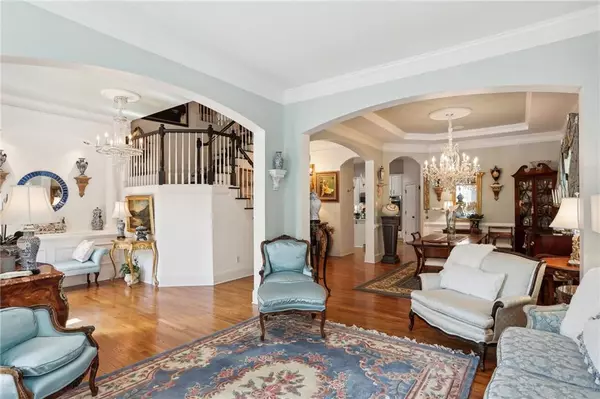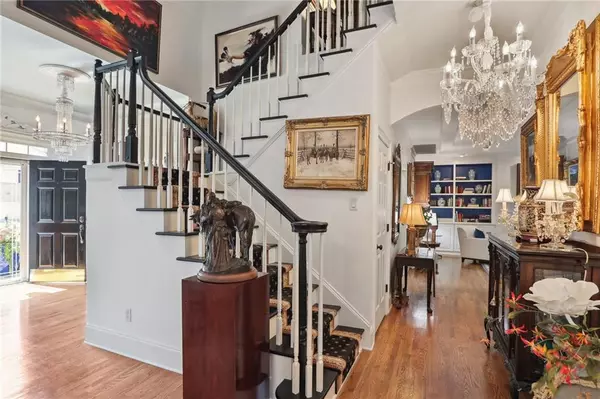$890,000
$899,900
1.1%For more information regarding the value of a property, please contact us for a free consultation.
4 Beds
4.5 Baths
5,176 SqFt
SOLD DATE : 10/10/2023
Key Details
Sold Price $890,000
Property Type Single Family Home
Sub Type Single Family Residence
Listing Status Sold
Purchase Type For Sale
Square Footage 5,176 sqft
Price per Sqft $171
Subdivision Wescott
MLS Listing ID 7265027
Sold Date 10/10/23
Style Traditional
Bedrooms 4
Full Baths 4
Half Baths 1
Construction Status Resale
HOA Fees $138
HOA Y/N Yes
Originating Board First Multiple Listing Service
Year Built 2004
Annual Tax Amount $8,241
Tax Year 2022
Lot Size 0.300 Acres
Acres 0.3
Property Description
You need more space but don't want the hassle of maintenance that comes with it. You also don't want to give up the convenience of ITP living because life isn't lived on the way to work and back...you understand that "home" is the most important place there is....welcome to Wescott. As you step inside the front door you're bathed in sunlight...and privacy at your back thanks to the culdesac and reserved acreage....You take a deep breath in and know that the most important people in your life are somewhere close....preparing a delicious dinner in the renovated kitchen....finishing up homework on the screen porch or playing video games with friends on the finished terrace level. As you put your things down, the open floorplan unfolds, painting a picture of modern living intertwined with the comforts that home should provide....lots of space to spread out yet not so much that you feel disconnected. You think back to last Thanksgiving as you walk past the living and dining rooms and remember the feeling of having your entire family around the table and the memories that having this space has created....you hear laughter coming from around the corner and find the most important people in your world deep in conversation...one settled by the fireplace and the other in the kitchen finishing up tonight's dinner. At that moment you high-five yourself that you bought a home that you didn't have to put time and money into modifying...you were able to move right in! You say hi and tell them you'll be right back after you change...they promise to fill you in on what all the laughter was about. Upstairs the spacious primary suite welcomes you home. You quickly change and decide to get a quick peloton ride in before dinner. You take a quick call from your mom and assure her that yes, they can have their favorite guest suite when she comes next week (after all, both guest bedrooms have en-suite baths!)After quick hugs in the kitchen you grab a bottle of water and head to the finished terrace level where, sure enough, you hear laughter coming from the gaming room. Having a newer, updated home WITH a finished basement in one of GA's best school districts felt, at times, like it would be impossible to find. Well, you found it. Your family will thank you for years to come.
Location
State GA
County Dekalb
Lake Name None
Rooms
Bedroom Description In-Law Floorplan, Oversized Master
Other Rooms Workshop
Basement Driveway Access, Exterior Entry, Finished, Finished Bath, Full, Interior Entry
Dining Room Open Concept, Seats 12+
Interior
Interior Features Bookcases, Crown Molding, Disappearing Attic Stairs, Entrance Foyer, Entrance Foyer 2 Story, High Ceilings 9 ft Upper, High Ceilings 10 ft Main, High Speed Internet, His and Hers Closets, Other
Heating Central, Natural Gas
Cooling Central Air, Electric Air Filter
Flooring Carpet, Hardwood
Fireplaces Number 1
Fireplaces Type Family Room, Master Bedroom
Window Features Bay Window(s), Insulated Windows, Plantation Shutters
Appliance Dishwasher, Disposal, Double Oven, Gas Cooktop, Gas Water Heater, Microwave, Other
Laundry Laundry Room
Exterior
Exterior Feature None
Parking Features Attached, Garage
Garage Spaces 2.0
Fence Back Yard
Pool None
Community Features Gated, Near Schools
Utilities Available Cable Available, Electricity Available, Natural Gas Available, Sewer Available, Underground Utilities, Water Available
Waterfront Description None
View Trees/Woods
Roof Type Composition
Street Surface None
Accessibility None
Handicap Access None
Porch Covered, Screened
Total Parking Spaces 2
Private Pool false
Building
Lot Description Cul-De-Sac, Front Yard, Landscaped, Level
Story Two
Foundation None
Sewer Public Sewer
Water Public
Architectural Style Traditional
Level or Stories Two
Structure Type Brick 4 Sides, Stone
New Construction No
Construction Status Resale
Schools
Elementary Schools Montgomery
Middle Schools Chamblee
High Schools Chamblee Charter
Others
Senior Community no
Restrictions false
Tax ID 18 304 01 153
Special Listing Condition None
Read Less Info
Want to know what your home might be worth? Contact us for a FREE valuation!

Our team is ready to help you sell your home for the highest possible price ASAP

Bought with Dorsey Alston Realtors
Making real estate simple, fun and stress-free!






