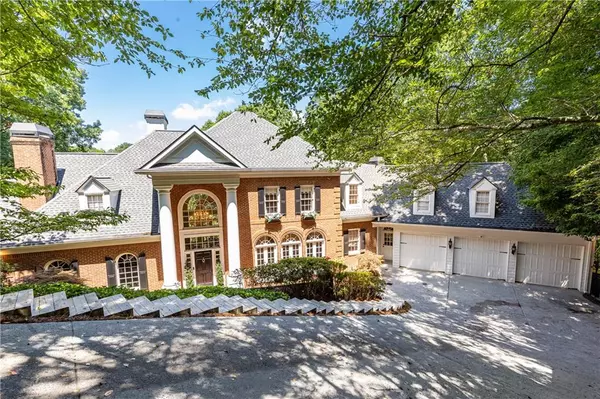$1,275,000
$1,299,000
1.8%For more information regarding the value of a property, please contact us for a free consultation.
4 Beds
3.5 Baths
6,227 SqFt
SOLD DATE : 08/04/2023
Key Details
Sold Price $1,275,000
Property Type Single Family Home
Sub Type Single Family Residence
Listing Status Sold
Purchase Type For Sale
Square Footage 6,227 sqft
Price per Sqft $204
Subdivision Grogans Bluff
MLS Listing ID 7234357
Sold Date 08/04/23
Style Traditional
Bedrooms 4
Full Baths 3
Half Baths 1
Construction Status Resale
HOA Fees $2,550
HOA Y/N Yes
Originating Board First Multiple Listing Service
Year Built 1990
Annual Tax Amount $13,852
Tax Year 2022
Lot Size 1.800 Acres
Acres 1.8
Property Description
SERENITY AWAITS! RARE RIVER FRONTAGE OPPORTUNITY FOR THOSE SEEKING THE ULTIMATE PRIVACY TUCKED AWAY ON ALMOST 2 ACRES. THIS ESTATE HOME IS LOCATED IN POPULAR CLOSE-IN SANDY SPRINGS SWIM/TENNIS NEIGHBORHOOD OF GROGANS BLUFF. ENJOY RELAXING ON YOUR OWN DOCK, PADDLE BOARDING, BOATING, FISHING AND ABUNDANT NATURE WATCHING ON VERY SECLUDED PART OF BULL SPRUCE LAKE. THIS HOME IS YOUR RETREAT JUST OUTSIDE CITY OF ATLANTA IN DESIRABLE SANDY SPRINGS. CUSTOM BUILT IN 1990 THIS STATELY ALL BRICK HOME HAS BEEN METICULOUSLY MAINTAINED AND RECENTLY UPGRADED. FROM SUNRISE UNTIL SUNSET ENJOY TRANQUIL PANORAMIC WATER VIEWS FROM OVERSIZED PRIMARY BEDROOM, GRAND TWO-STORY LIVING ROOM, KITCHEN AND FAMILY ROOM ON THE MAIN LEVEL. A SWEEPING TWO-STORY ENTRANCE FOYER, HOME OFFICE/LIBRARY WITH WET BAR, FORMAL DINING ROOM, POWDER ROOM, AND LAUNDRY/MUDROOM COMPLETE MAIN FLOOR.UPPER LEVEL FEATURES LARGE GUEST SUITE WITH INCREDIBLE VIEW AND ADDITIONAL SECONDAY BEDROOM.AND BATH. FINISHED BASEMENT INCLUDES FULL BAR & BILLARDS ROOOM, WINE CELLAR, MEDIA ROOM, 4TH BEDROOM WITH BATH, BONUS ROOM, WORKSHOP, LARGE CEDAR CLOSET AND ADDITIONAL STORAGE AREAS. THE OUTDOOR LIVING SPACE IS A TRUE EXTENSION OF THIS HOME. ENJOY SWIMMING LAPS YEAR ROUND IN YOUR DARK BOTTOM INFINITY EDGE POOL WITH SPA AND WATER FEATURE, DUSK ON THE SCREENED PORCH, AND SMORES BY THE OUTDOOR FIREPIT. EXTENSIVE HARDSCAPING PROVIDES EASY WALK TO WATERS EDGE AND FLOATING DOCK. COMMUNE WITH NATURE AND ENJOY THE GREAT OUTDOORS! SHOWINGS BY APPOINTMENT ONLY WITH 24 HOUR NOTICE APPRECIATED.
Location
State GA
County Fulton
Lake Name Other
Rooms
Bedroom Description Master on Main, Oversized Master, Sitting Room
Other Rooms Gazebo, Other
Basement Daylight, Exterior Entry, Finished, Finished Bath, Interior Entry
Main Level Bedrooms 1
Dining Room Seats 12+, Separate Dining Room
Interior
Interior Features Central Vacuum, Entrance Foyer, High Ceilings 9 ft Upper, High Ceilings 10 ft Main, Tray Ceiling(s), Walk-In Closet(s), Wet Bar
Heating Natural Gas
Cooling Central Air
Flooring Carpet, Hardwood, Marble
Fireplaces Number 5
Fireplaces Type Basement, Family Room, Gas Log, Gas Starter, Living Room, Master Bedroom
Window Features Insulated Windows
Appliance Dishwasher, Disposal, Electric Oven, Gas Cooktop, Microwave, Refrigerator, Tankless Water Heater, Trash Compactor
Laundry Laundry Room, Main Level
Exterior
Exterior Feature Balcony, Private Yard
Parking Features Garage, Kitchen Level
Garage Spaces 3.0
Fence Back Yard
Pool Gunite, Heated, Salt Water
Community Features Clubhouse, Pool, Tennis Court(s)
Utilities Available None
Waterfront Description River Front
View River, Trees/Woods
Roof Type Composition
Street Surface Paved
Accessibility None
Handicap Access None
Porch Deck, Front Porch, Screened
Private Pool true
Building
Lot Description Borders US/State Park, Cul-De-Sac, Landscaped, Private, Stream or River On Lot, Wooded
Story Three Or More
Foundation Brick/Mortar
Sewer Public Sewer
Water Private
Architectural Style Traditional
Level or Stories Three Or More
Structure Type Brick 4 Sides
New Construction No
Construction Status Resale
Schools
Elementary Schools Ison Springs
Middle Schools Sandy Springs
High Schools North Springs
Others
HOA Fee Include Reserve Fund, Swim/Tennis
Senior Community no
Restrictions false
Tax ID 17 002900070145
Ownership Fee Simple
Financing no
Special Listing Condition None
Read Less Info
Want to know what your home might be worth? Contact us for a FREE valuation!

Our team is ready to help you sell your home for the highest possible price ASAP

Bought with Agent Group Realty, LLC
Making real estate simple, fun and stress-free!






