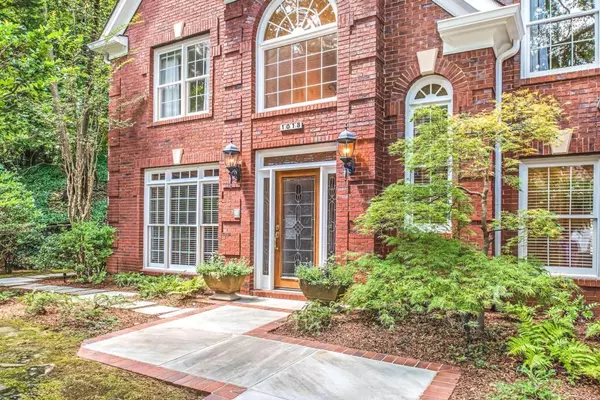Bought with Shaun Van Orsouw • Redfin Corporation
$735,000
$750,000
2.0%For more information regarding the value of a property, please contact us for a free consultation.
3 Beds
3.5 Baths
3,268 SqFt
SOLD DATE : 10/06/2023
Key Details
Sold Price $735,000
Property Type Single Family Home
Sub Type Single Family Residence
Listing Status Sold
Purchase Type For Sale
Square Footage 3,268 sqft
Price per Sqft $224
Subdivision Westbrooke Place
MLS Listing ID 10200884
Sold Date 10/06/23
Style Brick 3 Side,Cluster,Traditional
Bedrooms 3
Full Baths 3
Half Baths 1
Construction Status Resale
HOA Fees $850
HOA Y/N Yes
Year Built 1993
Annual Tax Amount $6,961
Tax Year 2023
Lot Size 10,672 Sqft
Property Description
Charming brick, cluster home with spacious Master Suite on the main floor tucked onto a lush lot at the end of a private drive that services several homes. You will love the views from this peaceful retreat in the city! Relax in the quiet courtyard surrounded by trees with no one in sight and enjoy the landscape lighting at night. The two-story foyer, custom glass entry door with sidelights, and family room Palladian windows keep it light and bright inside. The family room with dramatic ceilings, double French doors to the patio, built-ins & FP is the ideal place to entertain. The flow in this home is perfect for indoor/outdoor gatherings! The dining room has wainscoting & trey ceiling with views to the side garden. A white kitchen with breakfast bar, tile backsplash, pantry, newer refrigerator, disposal & dishwasher opens to the FR. An informal dining area off the kitchen has great views of the garden. The oversized master suite with a sitting area, French door to patio, trey ceiling, two custom walk-in closets & a large bathroom allows the luxury of main floor living! Two additional bedrooms and baths upstairs with custom closets. You won't believe the views from the loft! Turn this flex space into a den/office/TV room or easily convert to a 4th bedroom. The walk-in attic storage is a dream! Hardwood floors, security system, double paned windows, interior transom windows, crown moulding, newer architectural roof, newer HVAC, newer water heater & newer French doors. Stone wall & walkways frame the landscape. Freshly painted exterior in 2021. Convenient location close to shopping, parks, hospitals & restaurants. Lovely, quiet community in beautiful Brookhaven. Bring your personal touches to this well-loved home!
Location
State GA
County Dekalb
Rooms
Basement None
Main Level Bedrooms 1
Interior
Interior Features Bookcases, Double Vanity, High Ceilings, Master On Main Level, Tray Ceiling(s), Walk-In Closet(s)
Heating Forced Air, Natural Gas
Cooling Central Air
Flooring Carpet, Hardwood, Tile
Fireplaces Number 1
Exterior
Exterior Feature Garden
Parking Features Garage, Garage Door Opener, Kitchen Level
Garage Spaces 2.0
Community Features Sidewalks, Street Lights
Utilities Available Cable Available, Electricity Available, High Speed Internet, Natural Gas Available, Phone Available, Sewer Available, Underground Utilities, Water Available
Roof Type Composition
Building
Story Two
Foundation Slab
Sewer Public Sewer
Level or Stories Two
Structure Type Garden
Construction Status Resale
Schools
Elementary Schools Montgomery
Middle Schools Chamblee
High Schools Chamblee
Others
Financing Cash
Read Less Info
Want to know what your home might be worth? Contact us for a FREE valuation!

Our team is ready to help you sell your home for the highest possible price ASAP

© 2025 Georgia Multiple Listing Service. All Rights Reserved.
Making real estate simple, fun and stress-free!






