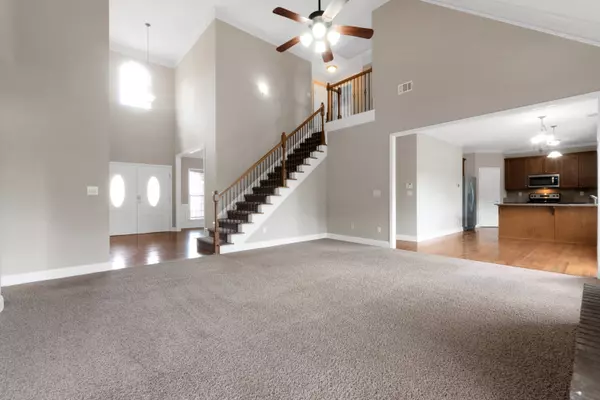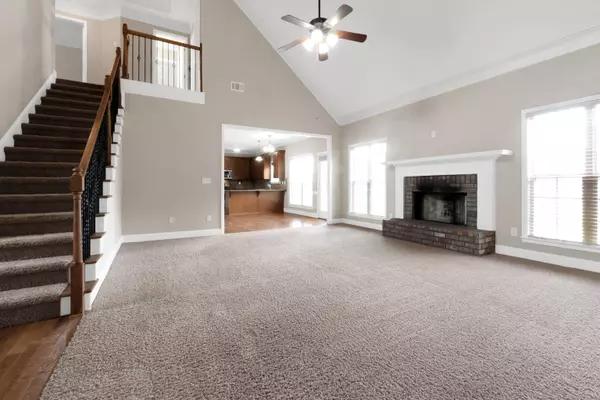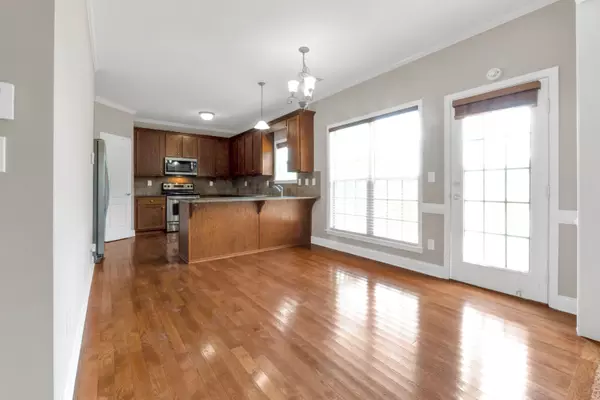$460,000
$459,000
0.2%For more information regarding the value of a property, please contact us for a free consultation.
5 Beds
3 Baths
2,531 SqFt
SOLD DATE : 09/29/2023
Key Details
Sold Price $460,000
Property Type Single Family Home
Sub Type Single Family Residence
Listing Status Sold
Purchase Type For Sale
Square Footage 2,531 sqft
Price per Sqft $181
Subdivision Stroud Landing
MLS Listing ID 10175413
Sold Date 09/29/23
Style Brick Front,Craftsman,Traditional
Bedrooms 5
Full Baths 3
HOA Fees $159
HOA Y/N Yes
Originating Board Georgia MLS 2
Year Built 2007
Annual Tax Amount $3,980
Tax Year 2019
Property Description
Back on market due to buyer financing falling through. FHA appraisal and inspection in-hand. Welcome to this beautiful, craftsman-style home on a spacious corner lot nestled in the sought-after Ola district! As you step inside you'll be greeted with an open floor plan to entertain and vaulted ceilings throughout the main living space. The master-on-main suite continues with high ceilings, a large garden tub, separate tiled shower and a walk-in closet. Across from the master you have a full bathroom and a nursery or office flex space! Three bedrooms await you upstairs with over-sized closets and a full bathroom. The expansive basement with a boating garage door is stubbed for a fourth bathroom and ready for you put your personalized finishing touches on it! A fully fenced in back yard also gives you the privacy and security to enjoy the space worry-free with your family. Pictures truly do not do this stunning property justice!
Location
State GA
County Henry
Rooms
Basement Bath/Stubbed, Concrete, Interior Entry, Exterior Entry, Partial
Dining Room Separate Room
Interior
Interior Features Vaulted Ceiling(s), High Ceilings, Double Vanity, Entrance Foyer, Soaking Tub, Separate Shower, Tile Bath, Master On Main Level, Split Foyer
Heating Electric, Central, Forced Air
Cooling Electric, Ceiling Fan(s), Central Air
Flooring Hardwood, Carpet
Fireplaces Number 1
Fireplaces Type Living Room, Masonry
Fireplace Yes
Appliance Electric Water Heater, Dishwasher, Oven/Range (Combo), Refrigerator, Stainless Steel Appliance(s)
Laundry In Kitchen
Exterior
Parking Features Attached, Garage Door Opener, Basement, Garage, Kitchen Level
Garage Spaces 3.0
Fence Back Yard, Wood
Community Features Sidewalks, Street Lights
Utilities Available Cable Available
View Y/N No
Roof Type Composition
Total Parking Spaces 3
Garage Yes
Private Pool No
Building
Lot Description Corner Lot, Level, Open Lot
Faces Exit 221 for Jonesboro Rd. Take Highway 81 to Keys Ferry. Turn right onto Keys Ferry Rd. Stroud Landing Subdivision is 3.4 miles down on the right. The home is fifth on the left at the corner.
Sewer Private Sewer
Water Public
Structure Type Brick,Vinyl Siding
New Construction No
Schools
Elementary Schools Rock Spring
Middle Schools Ola
High Schools Ola
Others
HOA Fee Include Other
Tax ID 178C01030000
Security Features Smoke Detector(s)
Acceptable Financing Cash, Conventional, FHA, VA Loan, USDA Loan
Listing Terms Cash, Conventional, FHA, VA Loan, USDA Loan
Special Listing Condition Resale
Read Less Info
Want to know what your home might be worth? Contact us for a FREE valuation!

Our team is ready to help you sell your home for the highest possible price ASAP

© 2025 Georgia Multiple Listing Service. All Rights Reserved.
Making real estate simple, fun and stress-free!






