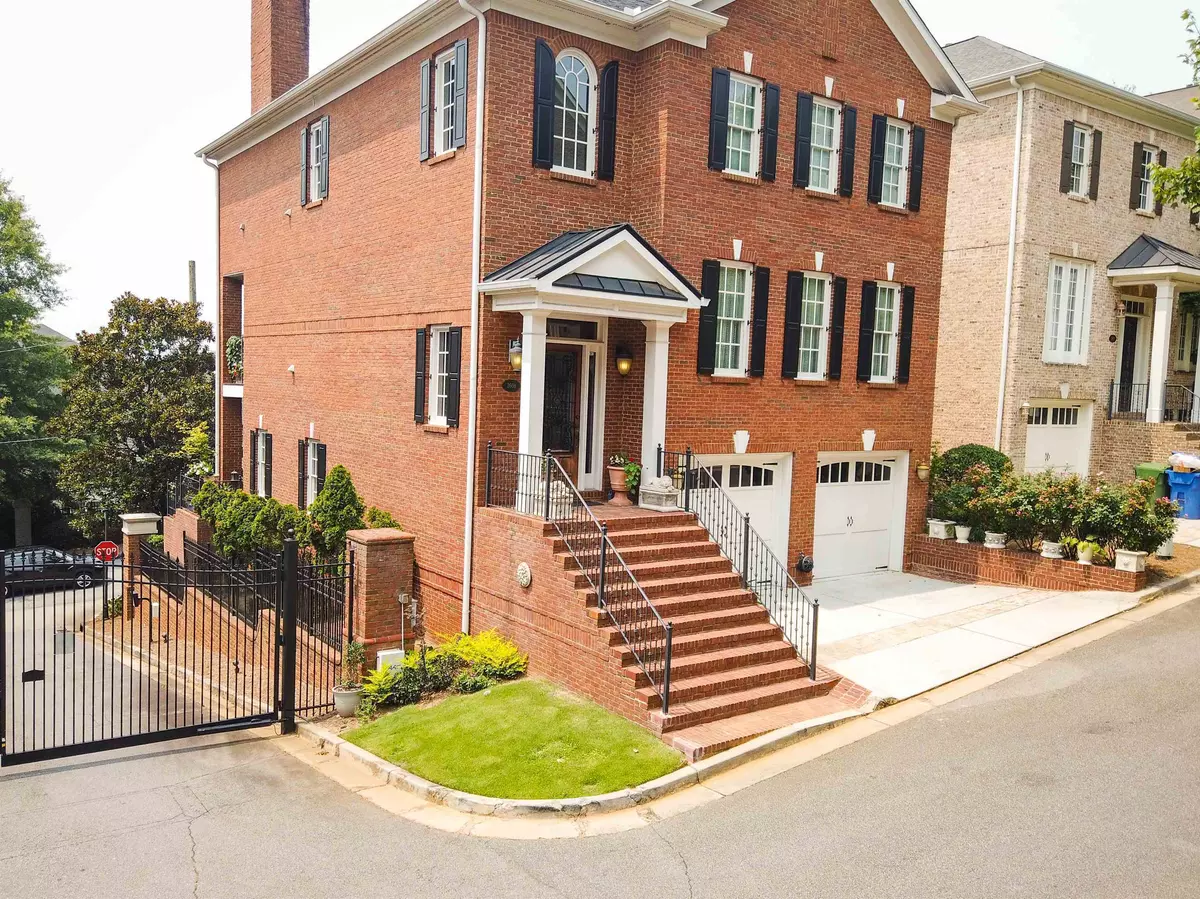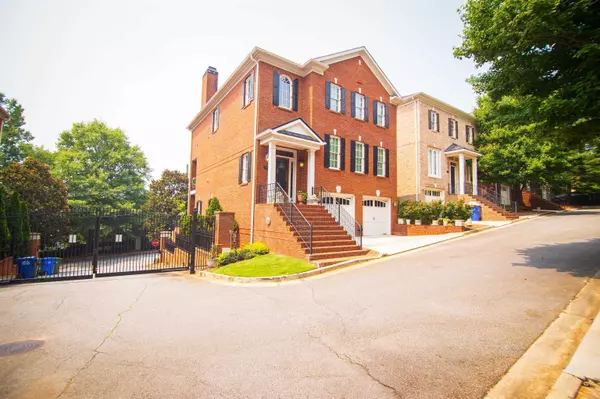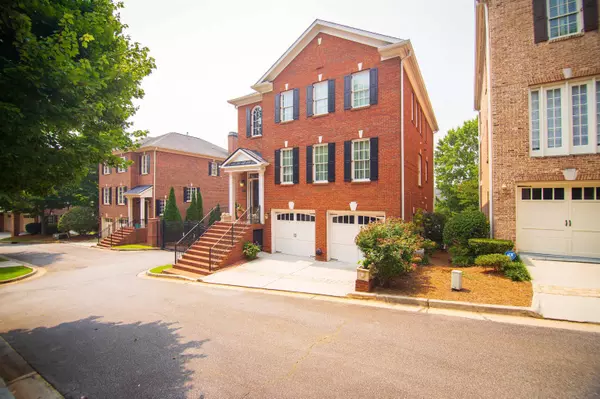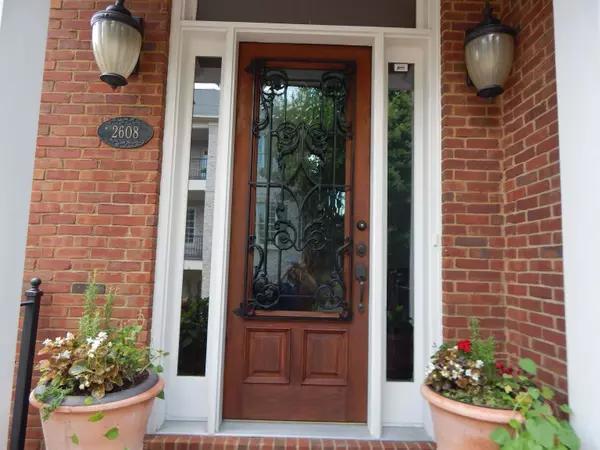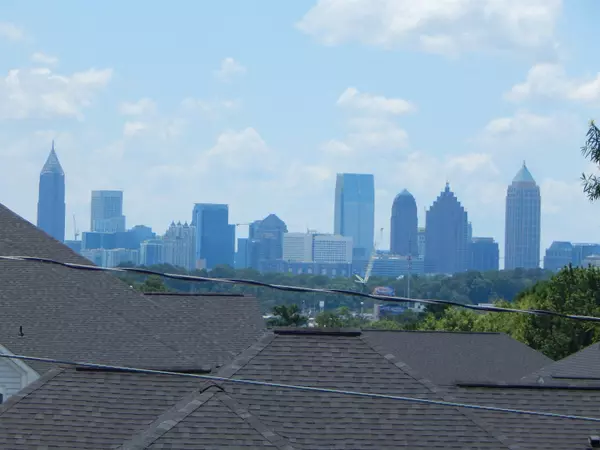$905,000
$925,000
2.2%For more information regarding the value of a property, please contact us for a free consultation.
4 Beds
4.5 Baths
3,920 Sqft Lot
SOLD DATE : 10/02/2023
Key Details
Sold Price $905,000
Property Type Single Family Home
Sub Type Single Family Residence
Listing Status Sold
Purchase Type For Sale
Subdivision Highlands Of Canterbury
MLS Listing ID 10182978
Sold Date 10/02/23
Style Brick 4 Side,Cluster,Traditional
Bedrooms 4
Full Baths 4
Half Baths 1
HOA Fees $1,840
HOA Y/N Yes
Originating Board Georgia MLS 2
Year Built 2006
Annual Tax Amount $10,514
Tax Year 2022
Lot Size 3,920 Sqft
Acres 0.09
Lot Dimensions 3920.4
Property Description
Looking for an amazing year round Atlanta skyline view from multiple rooms, be close to the top restaurants , shopping and the various parks that Atlanta has to offer then you have found your home. This well maintained 4 bd/4.5 ba home offers just that and much more. ie HW on all levels, Tiled Bathrooms, Wide Staircase and Foyer, rare elevator and heavy molding package. The main level features 10 foot ceilings with Chief inspired eat in kitchen with large island, Viking Appliance package overlooking the fireside family room with Built-in bookcases, coffered ceiling and wet bar. Do not forget to check out the view from both the kitchen, family room, various other rooms and stairs. The covered back patio is great to wind down and see the city lights at night. Take the elevator to the top floor and find a owners retreat with tray ceiling, FP and Built-ins. Owners spa features free standing tub, sep shower, dbl vanity as well as two closets (one with custom built-ins. Again sit in bed and enjoy the city lights at night. Two additional large bedrooms each with private baths and laundry room with built-in cabinets round out the second floor. Take the elevator back to the terrace level and find a second Family room, large bedroom, full bath, a covered patio with rare back steps to fenced back yard.
Location
State GA
County Fulton
Rooms
Basement Finished Bath, Daylight, Exterior Entry, Finished, Full
Dining Room Seats 12+
Interior
Interior Features Bookcases, Tray Ceiling(s), High Ceilings, Walk-In Closet(s), In-Law Floorplan
Heating Natural Gas, Central, Forced Air
Cooling Ceiling Fan(s), Central Air
Flooring Hardwood, Tile
Fireplaces Number 2
Fireplaces Type Master Bedroom, Factory Built, Gas Log
Equipment Electric Air Filter
Fireplace Yes
Appliance Gas Water Heater, Dishwasher, Double Oven, Disposal, Microwave, Refrigerator
Laundry Other, Upper Level
Exterior
Parking Features Attached, Garage Door Opener, Basement, Garage
Fence Fenced, Back Yard, Other
Community Features Park, Sidewalks, Street Lights, Near Shopping
Utilities Available Underground Utilities, Cable Available, Electricity Available, Natural Gas Available, Phone Available, Sewer Available, Water Available
Waterfront Description No Dock Or Boathouse
View Y/N Yes
View City
Roof Type Composition
Garage Yes
Private Pool No
Building
Lot Description Level, Private
Faces GPS.
Sewer Public Sewer
Water Public
Structure Type Brick
New Construction No
Schools
Elementary Schools Smith Primary/Elementary
Middle Schools Sutton
High Schools North Atlanta
Others
HOA Fee Include Maintenance Grounds
Tax ID 17 0006 LL3946
Security Features Security System,Smoke Detector(s)
Special Listing Condition Resale
Read Less Info
Want to know what your home might be worth? Contact us for a FREE valuation!

Our team is ready to help you sell your home for the highest possible price ASAP

© 2025 Georgia Multiple Listing Service. All Rights Reserved.
Making real estate simple, fun and stress-free!

