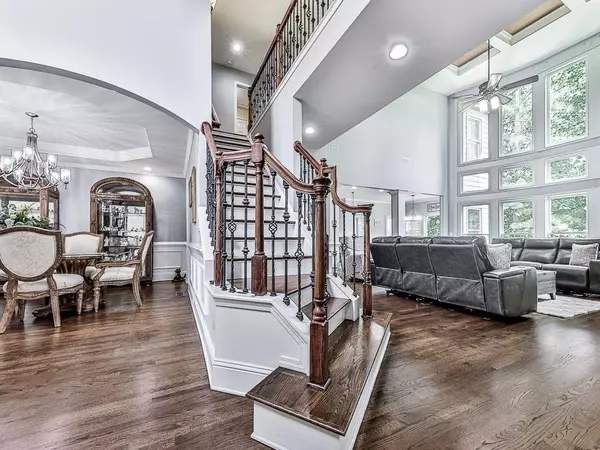Bought with Teresa Gale • Keller Williams Rlty-Atl.North
$729,229
$760,000
4.0%For more information regarding the value of a property, please contact us for a free consultation.
6 Beds
4.5 Baths
4,178 SqFt
SOLD DATE : 09/28/2023
Key Details
Sold Price $729,229
Property Type Single Family Home
Sub Type Single Family Residence
Listing Status Sold
Purchase Type For Sale
Square Footage 4,178 sqft
Price per Sqft $174
Subdivision Seven Hills
MLS Listing ID 20138989
Sold Date 09/28/23
Style Brick 3 Side,Brick Front,A-frame,Craftsman
Bedrooms 6
Full Baths 4
Half Baths 1
Construction Status Resale
HOA Fees $725
HOA Y/N Yes
Year Built 2006
Annual Tax Amount $5,117
Tax Year 2022
Lot Size 0.360 Acres
Property Description
RESORT LIVING AT HOME! This Estate home offers 6 Bedrooms + 4.5 Baths on a finished, daylight basement! Located in the highly sought-after North Paulding area in Seven Hills! Sharpen your culinary skills in your newly renovated, chef's kitchen, where modern elegance seamlessly blends with functional design. Crisp, Dovetail cabinetry lines the walls, soft close drawers provide ample storage for every utensil, gadget, spice, and culinary treasure. The cabinets are adorned with brushed nickel handles that add a touch of contemporary flair while ensuring easy access to your kitchen essentials. Brand new, Stainless steel appliances stand as a testament to both form and function, combining modern aesthetics with cutting-edge technology. Pendant lights delicately suspended above the island, along with new recessed lighting, offer a soft, ambient illumination, creating an intimate atmosphere perfect for intimate family dinners and lively soir?es. The new range, double oven, and built-in microwave are designed to cater to every culinary whim, empowering you to explore your gastronomic creativity. Natural light floods the oversized Family Room room through strategically placed floor-to-ceiling windows, highlighting the subtle veining in the quartz countertops in the Kitchen and casting a warm glow floor-to-ceiling stacked stone fireplace. Recently, refinished Hardwood flooring tie the entire space together, boasting a rich, finish that not only complements this Estate Home's design but offers elegance and style. This home offers a sitting room and office retreat or ensuite, which can be easily converted for an in-law or guest suite. As you make your way upstairs, the rich, hardwood flooring invite?you to your luxurious owner's suite, where you can relax and unwind out on your private, screened-in porch or enjoy your favorite read in your spacious sitting area, enjoying the lush scenery peering through the windows. French doors lead you to your newly renovated, custom-built, spa-like bathroom, where you can enjoy soaking in the oversized jetted tub, or the stone-tiled, frameless + step-less shower, surrounded by natural stone, elegance, and style. Enjoy the 2 oversized, custom-built, walk-in closets ready for you to move into. Additionally, 3 bedrooms await you on this floor, along with 2, newly renovated, full baths, including a Jack-n-Jill. The roof is only 8 years old and the HVAC's are newer. In the backyard, custom stone pavers invite you to your backyard oasis, complete?with a new retaining wall and added raised fenced yard, perfect for gatherings or relaxing while taking in the breathtaking views. You can also enjoy the 2 covered patios and a view of your own piece of Possum?Creek. Entertain on your new, large Trex deck, or the screened porch, just off of the Kitchen. This backyard is a testament to thoughtful design with features that will be sure to have you feeling like you are on vacation every time you step out!? A golf cart community with amenities including an Olympic-style pool, water slides, playgrounds, basketball, tennis, clubhouse, golf cart path, nature trails, lush green space, and a dog park! If you choose to venture out, nearby Lake Allatoona Yacht club cab store your boat! Championship Golf courses nearby! Close to I-75, schools, restaurants, and shopping! Only a golf?cart drive to the grocery store or dining! Your new life awaits you! Schedule a tour today!
Location
State GA
County Paulding
Rooms
Basement Bath/Stubbed, Daylight, Interior Entry, Exterior Entry, Finished, Full
Main Level Bedrooms 1
Interior
Interior Features Bookcases, Tray Ceiling(s), Vaulted Ceiling(s), High Ceilings, Double Vanity, Two Story Foyer, Soaking Tub, Pulldown Attic Stairs, Separate Shower, Tile Bath, Walk-In Closet(s), Whirlpool Bath, In-Law Floorplan, Roommate Plan, Split Foyer
Heating Natural Gas, Central, Forced Air, Hot Water
Cooling Electric, Ceiling Fan(s), Central Air
Flooring Hardwood, Tile, Carpet, Laminate, Vinyl
Fireplaces Number 1
Fireplaces Type Living Room, Factory Built, Gas Starter
Exterior
Parking Features Garage Door Opener, Garage, Kitchen Level, Side/Rear Entrance
Community Features Clubhouse, Park, Playground, Pool, Tennis Court(s)
Utilities Available Underground Utilities, Cable Available, Sewer Connected, Electricity Available, High Speed Internet, Natural Gas Available, Phone Available, Sewer Available, Water Available
Roof Type Composition
Building
Story Two
Sewer Public Sewer
Level or Stories Two
Construction Status Resale
Schools
Elementary Schools Floyd L Shelton
Middle Schools Mcclure
High Schools North Paulding
Others
Acceptable Financing Cash, Conventional, FHA, VA Loan
Listing Terms Cash, Conventional, FHA, VA Loan
Read Less Info
Want to know what your home might be worth? Contact us for a FREE valuation!

Our team is ready to help you sell your home for the highest possible price ASAP

© 2024 Georgia Multiple Listing Service. All Rights Reserved.
Making real estate simple, fun and stress-free!






