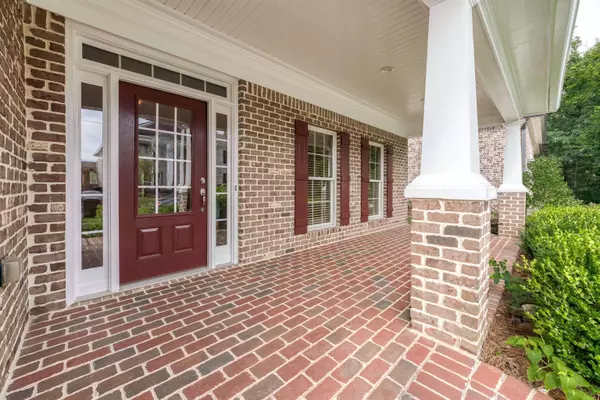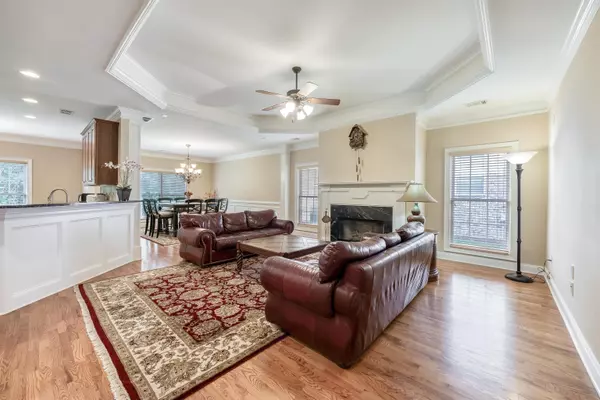$576,000
$575,000
0.2%For more information regarding the value of a property, please contact us for a free consultation.
4 Beds
3 Baths
3,256 SqFt
SOLD DATE : 09/26/2023
Key Details
Sold Price $576,000
Property Type Single Family Home
Sub Type Single Family Residence
Listing Status Sold
Purchase Type For Sale
Square Footage 3,256 sqft
Price per Sqft $176
Subdivision The Preserve At Hamilton Mill
MLS Listing ID 20139244
Sold Date 09/26/23
Style Brick 4 Side,Ranch
Bedrooms 4
Full Baths 3
HOA Fees $2,000
HOA Y/N Yes
Originating Board Georgia MLS 2
Year Built 2005
Annual Tax Amount $6,088
Tax Year 2022
Lot Size 7,405 Sqft
Acres 0.17
Lot Dimensions 7405.2
Property Description
You'll find a stunning CUSTOM BUILT 4BR/3BA RANCH STYLE HOME, IN A GREAT NEIGHBORHOOD AND A GREAT LOCATION throughout. This beautiful abode boasts a 4-SIDE BRICK exterior and a charming covered front porch, setting the perfect tone for welcoming you home. Step inside to discover a bright and open-concept layout, highlighted by an abundance of windows that fill the home with natural light. The main level features a spacious master suite complete with double vanities and ample closet space, ensuring comfort and convenience. Upstairs, you'll find two generously sized bedrooms, each equipped with walk-in closets, providing plenty of storage space for your needs. NEW FRESH INTERIOR AND EXTERIOR PAINT. As you make your way to the back of the house, the great room opens up to a covered back porch overlooking a flat backyard adorned with beautiful fig trees. You'll cherish your time spent outdoors, relaxing and enjoying the serenity of your private nature preserve. A lovely patio adjacent to the screened-in porch is perfect for grilling and entertaining, making it an ideal setting for gatherings with loved ones. The location of this home is truly exceptional, nestled in a friendly neighborhood known for its sense of community. Situated in the sought-after SECKINGER HIGH SCHOOL district, families can access top-rated schools, making it an ideal place to raise a family. In addition to its remarkable features, the property is thoughtfully managed by the HOA, taking care of the front and backyard maintenance, including mowing and fertilization, so you can spend more time enjoying your oasis. With its convenient proximity to shopping, dining, parks, and entertainment options.
Location
State GA
County Gwinnett
Rooms
Basement None
Dining Room Seats 12+, Dining Rm/Living Rm Combo
Interior
Interior Features Tray Ceiling(s), Vaulted Ceiling(s), Double Vanity, Entrance Foyer, Soaking Tub, Separate Shower, Tile Bath, Walk-In Closet(s), Master On Main Level
Heating Natural Gas, Central, Forced Air
Cooling Electric, Ceiling Fan(s), Central Air, Zoned
Flooring Hardwood, Tile, Carpet
Fireplaces Number 1
Fireplace Yes
Appliance Gas Water Heater, Dryer, Cooktop, Dishwasher, Disposal, Microwave, Oven/Range (Combo), Refrigerator, Stainless Steel Appliance(s)
Laundry Laundry Closet, In Hall
Exterior
Parking Features Attached, Garage Door Opener, Garage, Kitchen Level, Storage
Community Features Clubhouse, Fitness Center, Sidewalks, Street Lights
Utilities Available Underground Utilities, High Speed Internet
View Y/N No
Roof Type Composition
Garage Yes
Private Pool No
Building
Lot Description Open Lot, Private
Faces From I-85 N, take exit 118 and Make a LEFT onto GA 324-W. Make a RIGHT onto Camp Branch Rd, then continue straight onto Hamilton Mill Rd. Make a left onto Preserve Walk Ct, then Make a RIGHT onto Woodlawn Ct, then make a RIGHT onto Bearcreek. The house will be on your left.
Sewer Public Sewer
Water Public
Structure Type Brick
New Construction No
Schools
Elementary Schools Harmony
Middle Schools Glenn C Jones
High Schools Seckinger
Others
HOA Fee Include Maintenance Grounds,Management Fee
Tax ID R7221 538
Special Listing Condition Resale
Read Less Info
Want to know what your home might be worth? Contact us for a FREE valuation!

Our team is ready to help you sell your home for the highest possible price ASAP

© 2025 Georgia Multiple Listing Service. All Rights Reserved.
Making real estate simple, fun and stress-free!






