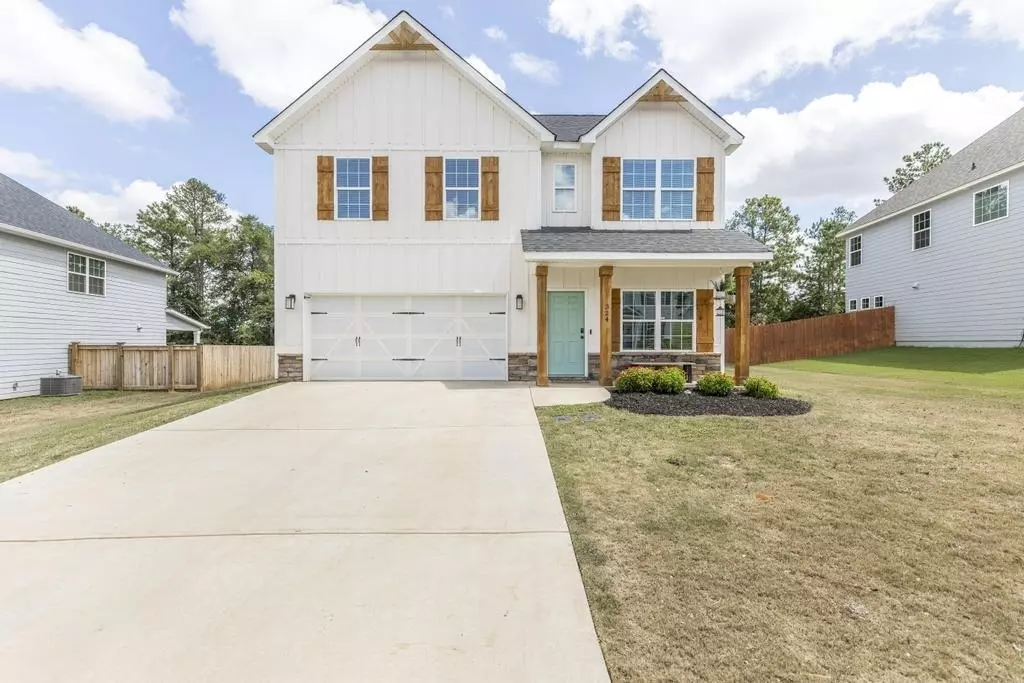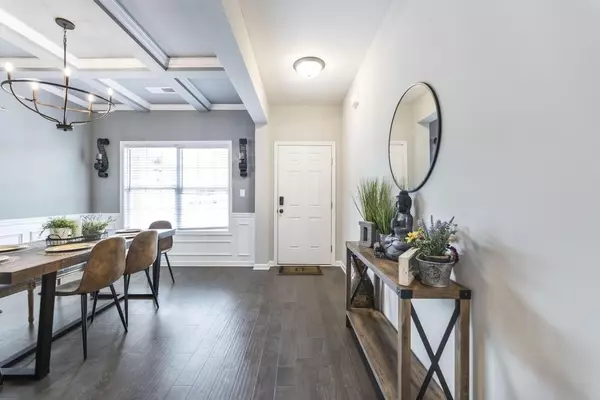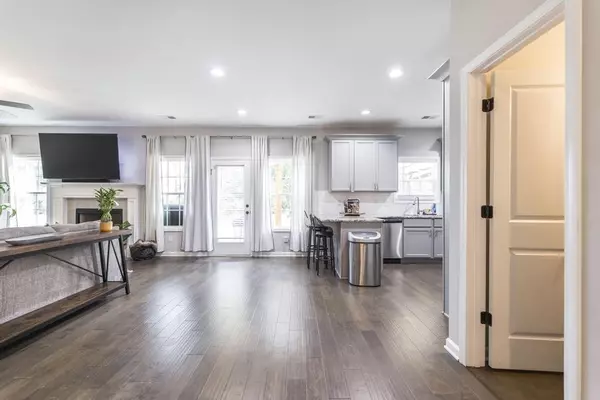$295,000
$290,000
1.7%For more information regarding the value of a property, please contact us for a free consultation.
4 Beds
2.5 Baths
1,940 SqFt
SOLD DATE : 09/27/2023
Key Details
Sold Price $295,000
Property Type Single Family Home
Sub Type Single Family Residence
Listing Status Sold
Purchase Type For Sale
Square Footage 1,940 sqft
Price per Sqft $152
Subdivision Lake Forest
MLS Listing ID 20143896
Sold Date 09/27/23
Style Craftsman
Bedrooms 4
Full Baths 2
Half Baths 1
HOA Fees $250
HOA Y/N Yes
Originating Board Georgia MLS 2
Year Built 2021
Annual Tax Amount $3,493
Tax Year 2022
Lot Size 8,276 Sqft
Acres 0.19
Lot Dimensions 8276.4
Property Description
Welcome to this stunning 4-bedroom, 2.5-bathroom Craftsman-style home that seamlessly blends timeless design with modern comfort. The covered front porch, adorned with wood-wrapped beams and charming barn-styled shutters, invites you into a world of elegance and relaxation. Step into the front foyer and be greeted by a formal dining room that exudes sophistication with its coffered ceiling and wainscoting, setting the tone for gracious entertaining. The journey continues as you enter the heart of the home, revealing an open-concept layout designed to inspire connection and togetherness. The cozy living room, complete with a fireplace, creates the perfect ambience for cozy gatherings. Adjacent to the living room is the kitchen, a culinary haven featuring exquisite granite countertops, stainless steel appliances, and a walk-in pantry that effortlessly combines style and functionality. Upstairs, the owner's suite offers a haven of tranquility and space. With a double vanity, separate shower, and a luxurious garden tub, the en-suite bathroom provides a private retreat. Not one, but two large walk-in closets provide ample storage for your wardrobe. Discover the convenience of the secondary bedrooms, thoughtfully located upstairs to ensure both comfort and privacy. The expansive laundry room adds a practical touch to everyday living. The backyard is a true oasis, boasting a 10 x 10 covered patio for all-weather enjoyment, an additional patio graced by a pergola, and plenty of space for kids and pets to frolic in the sun-dappled yard. Experience the perfect blend of classic design and modern living in this Craftsman gem. With its thoughtful features and inviting spaces, this home is ready to welcome you into a lifestyle of comfort, elegance, and joy.
Location
State GA
County Houston
Rooms
Basement None
Interior
Interior Features Double Vanity, Soaking Tub
Heating Central
Cooling Central Air
Flooring Vinyl
Fireplaces Number 1
Fireplace Yes
Appliance Dishwasher, Microwave, Oven/Range (Combo), Stainless Steel Appliance(s)
Laundry Upper Level
Exterior
Parking Features Garage
Community Features Sidewalks
Utilities Available Electricity Available
View Y/N No
Roof Type Composition
Garage Yes
Private Pool No
Building
Lot Description Private
Faces From I-75, Exit 138: Perry Pkwy, turn left on Perry Veterans Pkwy, Left on Thompson Rd, left on Macon Rd, right on Langston Rd, and left on Waxmyrtle Way.
Sewer Public Sewer
Water Public
Structure Type Concrete,Other,Stone
New Construction No
Schools
Elementary Schools Langston Road
Middle Schools Mossy Creek
High Schools Perry
Others
HOA Fee Include Other
Tax ID 0P0820 012000
Special Listing Condition Resale
Read Less Info
Want to know what your home might be worth? Contact us for a FREE valuation!

Our team is ready to help you sell your home for the highest possible price ASAP

© 2025 Georgia Multiple Listing Service. All Rights Reserved.
Making real estate simple, fun and stress-free!






