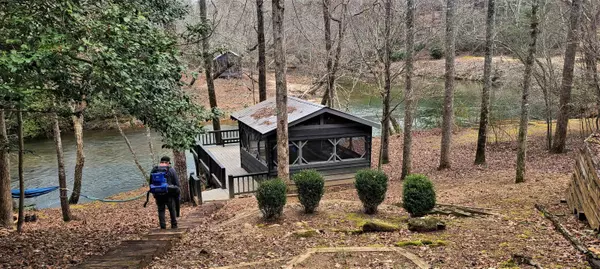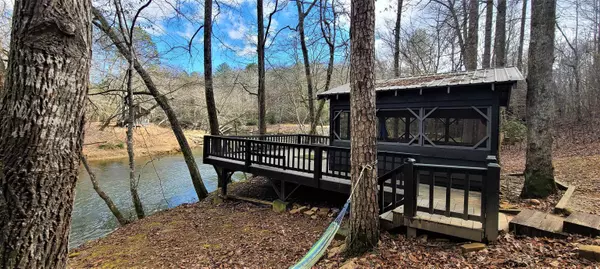$400,000
$419,999
4.8%For more information regarding the value of a property, please contact us for a free consultation.
3 Beds
2 Baths
2,095 SqFt
SOLD DATE : 09/27/2023
Key Details
Sold Price $400,000
Property Type Single Family Home
Sub Type Single Family Residence
Listing Status Sold
Purchase Type For Sale
Square Footage 2,095 sqft
Price per Sqft $190
Subdivision Panorama Estates
MLS Listing ID 20136334
Sold Date 09/27/23
Style Country/Rustic
Bedrooms 3
Full Baths 2
HOA Y/N Yes
Originating Board Georgia MLS 2
Year Built 1997
Annual Tax Amount $3,597
Tax Year 2022
Lot Size 2.990 Acres
Acres 2.99
Lot Dimensions 2.99
Property Description
GORGEOUS VIEW WITH CHATTAHOOCHEE FRONTAGE!! Long private driveway, private pond at entrance. As you approach the home, you'll immediately see the very wide section and bend of the Chattahoochee River. Home has lower level entrance into the basement level featuring a Den, separate room, (currently used for candle making) and another private room (currently used as a master bedroom). Private bath and laundry on this level as well. Head upstairs (or enter through screened porch on the side of the main level) and you'll have a beautiful vaulted family room with exposed beams and stone to ceiling fireplace. Kitchen and breakfast area are open to living room with a door that takes you out to the oversized screened porch that looks out over the Chattahoochee River! Great place to enjoy any meal. On the main level, there are 2 bedrooms and a full bath. Go to the upper level and there's an oversized loft bedroom with vaulted ceilings and plenty of natural light. Heading out of the home and toward the River, stairs take you to the very well built and maintained detached building (SF is not available, but large in size) that can serve as a guest suite, office or family gather spot. An entire wall of windows viewing the river. This building does have a heat and air unit. Head to the back yard and you'll see steps to the river. At the rivers edge, there's a wonderful gathering spot that is completely screened in and sits on the edge of the river. Owners have a generous firepit at the rivers edge as well. HOME IS SOLD AS IS SO MUCH POTENTIAL TO MAKE THIS YOUR FAMILY DREAM HOME!!
Location
State GA
County White
Rooms
Basement Finished Bath, Daylight, Interior Entry, Finished, Full
Dining Room Dining Rm/Living Rm Combo
Interior
Interior Features Vaulted Ceiling(s), High Ceilings, Master On Main Level
Heating Central, Forced Air, Heat Pump
Cooling Ceiling Fan(s), Central Air
Flooring Hardwood, Tile, Carpet
Fireplaces Number 1
Fireplace Yes
Appliance Dishwasher, Microwave, Oven/Range (Combo)
Laundry Laundry Closet, In Basement
Exterior
Parking Features Parking Pad
Garage Spaces 4.0
Community Features None
Utilities Available High Speed Internet
View Y/N No
Roof Type Metal
Total Parking Spaces 4
Garage No
Private Pool No
Building
Lot Description Sloped, Waterfall
Faces From downtown Helen, turn left onto Hwy. 384 (Duncan Bridge Road). Turn left into Panorama Estates and stay on Panorama Drive until you reach 2691 near the end on the left. The entrance is a shared driveway, so bear left for 2691.
Sewer Septic Tank
Water Shared Well
Structure Type Wood Siding
New Construction No
Schools
Elementary Schools Mt Yonah
Middle Schools White County
High Schools White County
Others
HOA Fee Include Private Roads,Water
Tax ID 072 128
Special Listing Condition Resale
Read Less Info
Want to know what your home might be worth? Contact us for a FREE valuation!

Our team is ready to help you sell your home for the highest possible price ASAP

© 2025 Georgia Multiple Listing Service. All Rights Reserved.
Making real estate simple, fun and stress-free!






