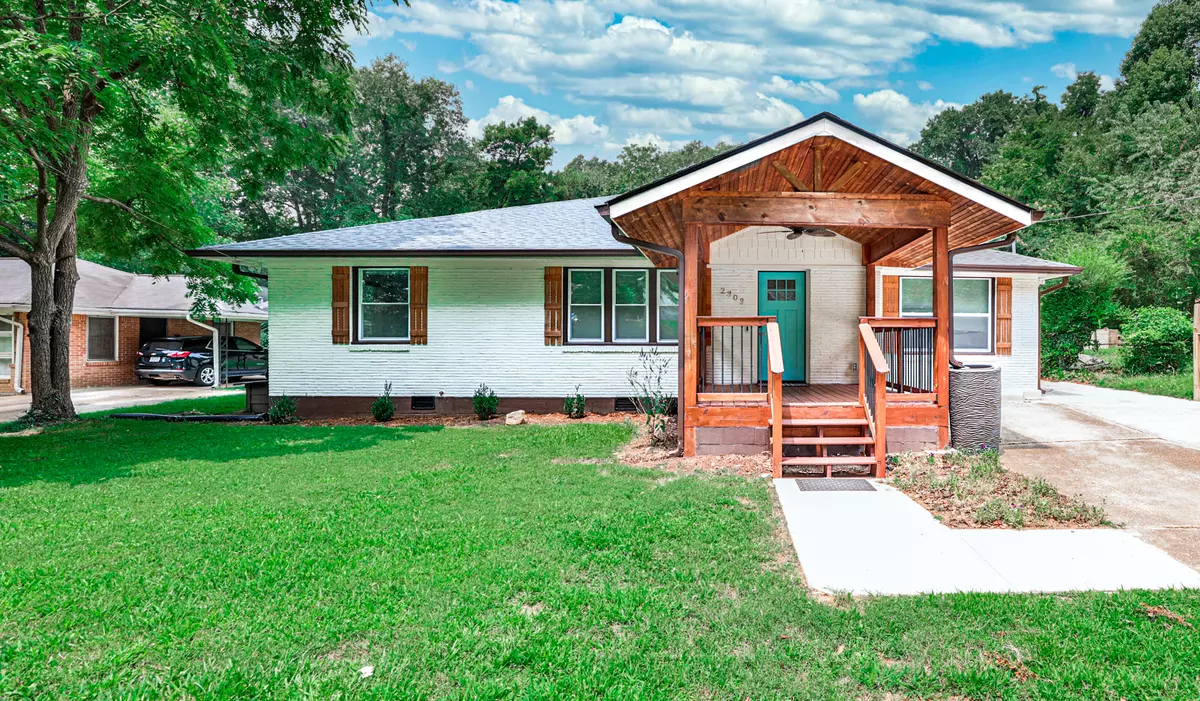$450,000
$445,000
1.1%For more information regarding the value of a property, please contact us for a free consultation.
4 Beds
3.5 Baths
2,334 SqFt
SOLD DATE : 09/19/2023
Key Details
Sold Price $450,000
Property Type Single Family Home
Sub Type Single Family Residence
Listing Status Sold
Purchase Type For Sale
Square Footage 2,334 sqft
Price per Sqft $192
Subdivision Ousley Manor
MLS Listing ID 10177582
Sold Date 09/19/23
Style Craftsman,Ranch
Bedrooms 4
Full Baths 3
Half Baths 1
HOA Y/N No
Originating Board Georgia MLS 2
Year Built 1954
Annual Tax Amount $2,830
Tax Year 2021
Lot Size 0.300 Acres
Acres 0.3
Lot Dimensions 13068
Property Description
RENOVATED RANCH WITH TWO PRIMARY SUITES!!! The list of upgrades is endless for this 4-bedroom, 3.5 bathroom, 2300+ sq/ft open concept home. This list starts with a custom craftsman style front porch with wood paneled ceiling, recessed lighting, and ceiling fan all framing a beautiful front door with a cool pop of color. Only upon entry you will fully appreciate the expansive size of the home as the beautiful real hardwood floors guide you throughout the living area. Bold wallpaper accents greet you in the foyer and then your eyes catch the versatile living room, convenient half bath, custom kitchen with two islands, upgraded stainless steel appliances, stone counter tops, pantry, and spacious laundry closet. The large dining room boasts a sky light overhead and a picture-perfect view of the private back yard. Just off the dining room is one of the two primary suites with a walk-in closet, sky-lite primary bathroom with double vanity and huge dual walk-in shower. Truly like having your own spa! Two other generous sized bedrooms and a full bathroom off a private hallway complete the living space on that side of the home. Just off the foyer boasts another primary suite and large bathroom with double sinks and stone countertop. This bonus suite has its own private entrance allowing easy access for extended family or guest. It can also be an ideal office space, playroom, or exercise room. The list of upgrades doesn't end with the inside. From the dining room step out onto a large, covered patio with more wood paneled ceiling, lighting and fans. It's perfect for entertaining! While enjoying the back patio be sure to take in the fully fenced backyard with an additional patio area ready for a fire pit. This home will surely check off everything on your wish list and more! Set up your private showing today!
Location
State GA
County Dekalb
Rooms
Basement Crawl Space, None
Dining Room Dining Rm/Living Rm Combo
Interior
Interior Features Double Vanity, Separate Shower, Tile Bath, Walk-In Closet(s), In-Law Floorplan, Master On Main Level, Roommate Plan
Heating Central
Cooling Ceiling Fan(s), Central Air
Flooring Hardwood, Tile
Fireplace No
Appliance Tankless Water Heater, Cooktop, Dishwasher, Disposal, Oven/Range (Combo), Refrigerator, Stainless Steel Appliance(s)
Laundry Laundry Closet, Common Area, In Kitchen
Exterior
Exterior Feature Other
Parking Features Kitchen Level, Parking Pad
Garage Spaces 2.0
Fence Fenced, Back Yard, Privacy, Wood
Community Features Park, Street Lights, Near Public Transport, Near Shopping
Utilities Available Cable Available, Sewer Connected, Electricity Available, High Speed Internet, Natural Gas Available, Phone Available, Water Available
View Y/N No
Roof Type Composition
Total Parking Spaces 2
Garage No
Private Pool No
Building
Lot Description Level, Private
Faces Take exit 48 for GA-155 toward Flat Shoals Rd/Candler Rd. Continue on GA-155 S N. Use the left 2 lanes to turn left onto GA-155 S N/Flat Shoals Rd. Turn left onto Ousley Ct. Turn right onto Sheryl Dr
Foundation Block
Sewer Public Sewer
Water Public
Structure Type Wood Siding,Brick
New Construction No
Schools
Elementary Schools Toney
Middle Schools Columbia
High Schools Columbia
Others
HOA Fee Include None
Tax ID 15 138 02 015
Security Features Security System,Carbon Monoxide Detector(s),Smoke Detector(s)
Special Listing Condition Updated/Remodeled
Read Less Info
Want to know what your home might be worth? Contact us for a FREE valuation!

Our team is ready to help you sell your home for the highest possible price ASAP

© 2025 Georgia Multiple Listing Service. All Rights Reserved.
Making real estate simple, fun and stress-free!






