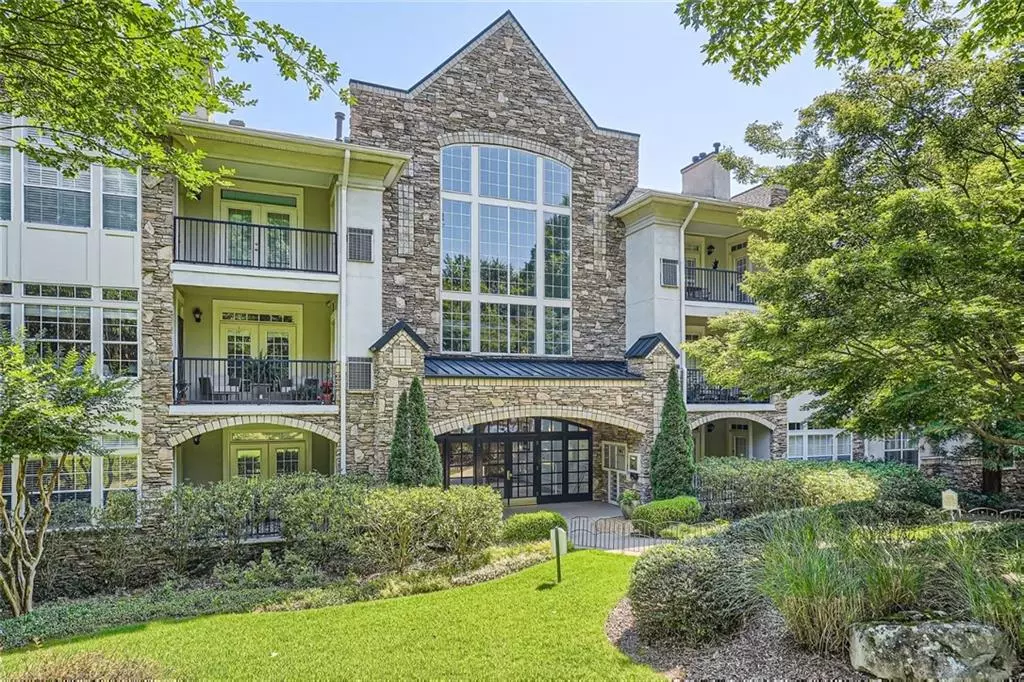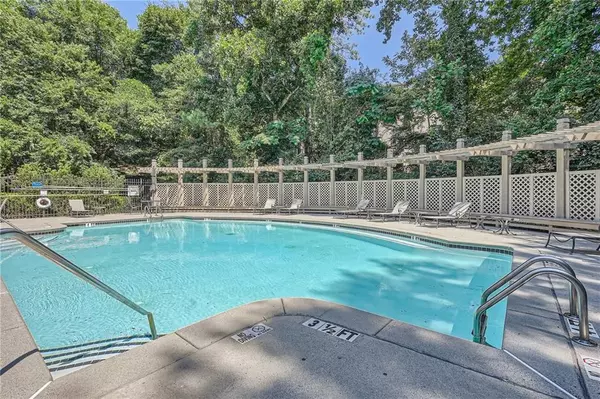$370,000
$375,000
1.3%For more information regarding the value of a property, please contact us for a free consultation.
2 Beds
2 Baths
1,516 SqFt
SOLD DATE : 08/31/2023
Key Details
Sold Price $370,000
Property Type Condo
Sub Type Condominium
Listing Status Sold
Purchase Type For Sale
Square Footage 1,516 sqft
Price per Sqft $244
Subdivision The Wiltshire
MLS Listing ID 7242910
Sold Date 08/31/23
Style Mid-Rise (up to 5 stories), Traditional
Bedrooms 2
Full Baths 2
Construction Status Resale
HOA Fees $600
HOA Y/N No
Originating Board First Multiple Listing Service
Year Built 1999
Annual Tax Amount $5,090
Tax Year 2022
Property Description
Welcome to the vibrant Wiltshire community in Buckhead! This fantastic 2-bedroom, 2-bathroom residence is perfectly situated, offering convenient access to an array of amenities. You're just moments away from shops, highways, restaurants, MARTA, and a host of other local attractions. Step inside this spacious home and be greeted by its excellent condition, featuring fresh paint and several new updates. The large bedrooms provide ample space for relaxation. The gleaming hardwood floors add a touch of elegance, complemented by a cozy fireplace, creating a warm and inviting ambiance throughout. The open floorplan creates a seamless flow, making entertaining a breeze and maximizing the use of space. One of the highlights of this remarkable property is the beautiful private patio area. As you step outside, you'll be transported to a tranquil oasis, where you can unwind and enjoy the outdoors in privacy. It truly feels like a vacation retreat right at your doorstep. Wiltshire residents also have access to a wonderful pool area, as well as a well-appointed clubhouse and firness center, providing the perfect space to socialize and stay active. Don't miss out on the opportunity to make this exceptional residence your own. Schedule a showing to experience the best of Wiltshire living with its prime location, impeccable condition, and fantastic community amenities.
Location
State GA
County Fulton
Lake Name None
Rooms
Bedroom Description Oversized Master, Split Bedroom Plan
Other Rooms None
Basement None
Main Level Bedrooms 2
Dining Room Open Concept
Interior
Interior Features High Ceilings 10 ft Main, High Speed Internet, Walk-In Closet(s)
Heating Central, Natural Gas
Cooling Central Air
Flooring Ceramic Tile, Hardwood
Fireplaces Number 1
Fireplaces Type Gas Log, Living Room
Window Features Double Pane Windows, Insulated Windows
Appliance Dishwasher, Disposal, Dryer, Gas Cooktop, Gas Oven, Gas Water Heater, Range Hood, Refrigerator, Washer
Laundry In Kitchen, Laundry Closet
Exterior
Exterior Feature Balcony, Rain Gutters
Parking Features Garage
Garage Spaces 2.0
Fence None
Pool In Ground
Community Features Clubhouse, Dog Park, Fitness Center, Gated, Homeowners Assoc, Near Marta, Near Schools, Near Shopping, Near Trails/Greenway
Utilities Available Cable Available, Electricity Available, Natural Gas Available, Phone Available, Sewer Available, Water Available
Waterfront Description None
View Trees/Woods
Roof Type Composition
Street Surface Asphalt
Accessibility None
Handicap Access None
Porch Covered, Rear Porch
Private Pool false
Building
Lot Description Landscaped
Story Three Or More
Foundation Slab
Sewer Public Sewer
Water Public
Architectural Style Mid-Rise (up to 5 stories), Traditional
Level or Stories Three Or More
Structure Type Concrete, Stucco
New Construction No
Construction Status Resale
Schools
Elementary Schools Sarah Rawson Smith
Middle Schools Willis A. Sutton
High Schools North Atlanta
Others
HOA Fee Include Maintenance Structure, Maintenance Grounds, Pest Control, Reserve Fund, Swim/Tennis, Termite, Trash
Senior Community no
Restrictions true
Tax ID 17 000800090460
Ownership Condominium
Acceptable Financing 1031 Exchange, Cash, Conventional, FHA, VA Loan
Listing Terms 1031 Exchange, Cash, Conventional, FHA, VA Loan
Financing no
Special Listing Condition None
Read Less Info
Want to know what your home might be worth? Contact us for a FREE valuation!

Our team is ready to help you sell your home for the highest possible price ASAP

Bought with Professional Realty, Inc.
Making real estate simple, fun and stress-free!






