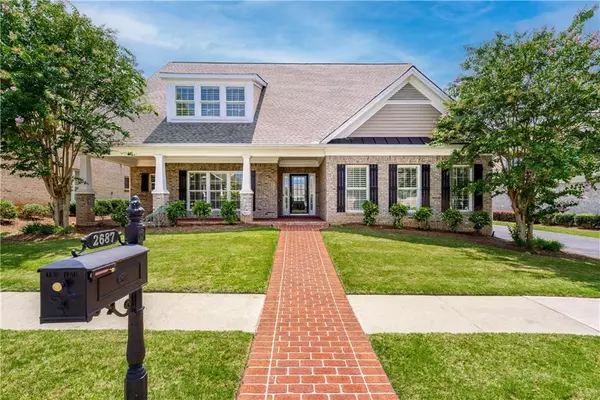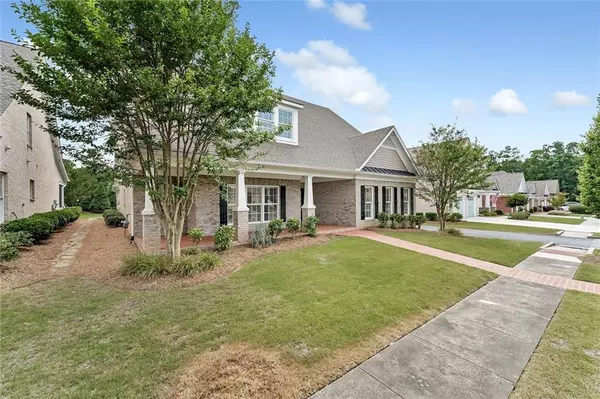$630,500
$624,900
0.9%For more information regarding the value of a property, please contact us for a free consultation.
4 Beds
4.5 Baths
3,585 SqFt
SOLD DATE : 09/11/2023
Key Details
Sold Price $630,500
Property Type Single Family Home
Sub Type Single Family Residence
Listing Status Sold
Purchase Type For Sale
Square Footage 3,585 sqft
Price per Sqft $175
Subdivision Preserve At Hamilton Mill
MLS Listing ID 7265132
Sold Date 09/11/23
Style Traditional
Bedrooms 4
Full Baths 4
Half Baths 1
Construction Status Resale
HOA Fees $2,000
HOA Y/N Yes
Originating Board First Multiple Listing Service
Year Built 2005
Annual Tax Amount $8,150
Tax Year 2022
Lot Size 9,583 Sqft
Acres 0.22
Property Description
Welcome to the Preserve at Hamilton Mill, where you'll find this immaculate ALL-BRICK 4-BEDROOM 4.5BATHROOM home with a BRAND NEW ROOF.
The exterior boasts a newly paved brick sidewalk leading to the front door, while the side driveway guides you to the rear-facing 2-car garage.
Inside, you'll be greeted by the ELEGANCE OF HARDWOOD FLOORING throughout BOTH LEVELS, with the EXCEPTION of a carpeted bedroom upstairs. The tall ceilings create an airy atmosphere, complemented by a double-sided decorative gas log fireplace connecting the kitchen and family room. Plantation shutters adorn all the windows, adding a touch of sophistication.
Upon entry, a generously sized dining room accommodates over 16 guests and showcases wainscoting, three expansive windows, and a well-appointed butler's pantry complete with a sink. The family room, cozy yet spacious, offers a seamless connection to the kitchen and a screened porch paved with brick.
The peaceful screened-in porch is perfect for an afternoon of reading or snoozing.
The kitchen stands out with its ample space, featuring abundant white cabinetry, a large center island with a breakfast bar, a pantry, double ovens, stone countertops, and a charming keeping room. The main-level owner's suite is a retreat, boasting his and hers oversized walk-in closets, double vanities, a generously sized tiled shower with a glass door, a whirlpool tub, and abundant natural light. Another bedroom on the main level comes with an en suite bathroom and a spacious closet.
Ascending the wooden staircase to the second level reveals a bedroom with an en suite bathroom, a substantial bonus area that's perfect for an office, gym, or game room, complete with its own full bathroom. Additionally, you'll find an oversized bedroom with walk-in attic access to the HVAC units.
Located in the Seckinger High School district and in proximity to shopping, restaurants, the Mall of Georgia, and I-85, this stunning home offers an exceptional lifestyle. Easy maintenance w/lawn care included with HOA dues. Don't miss the opportunity to make this stunning house your forever home.
Location
State GA
County Gwinnett
Lake Name None
Rooms
Bedroom Description Master on Main
Other Rooms None
Basement None
Main Level Bedrooms 2
Dining Room Butlers Pantry, Separate Dining Room
Interior
Interior Features Bookcases, Double Vanity, Entrance Foyer, High Ceilings 9 ft Main, High Speed Internet, Tray Ceiling(s), Walk-In Closet(s)
Heating Central, Forced Air, Hot Water, Natural Gas
Cooling Ceiling Fan(s), Whole House Fan
Flooring Carpet, Ceramic Tile, Hardwood
Fireplaces Number 1
Fireplaces Type Factory Built, Family Room
Window Features Plantation Shutters
Appliance Dishwasher, Disposal, Double Oven, Electric Cooktop, Electric Oven, Microwave, Refrigerator
Laundry Laundry Closet, Laundry Room, Main Level, Sink
Exterior
Exterior Feature Lighting, Private Front Entry, Private Rear Entry, Private Yard, Rain Gutters
Parking Features Attached, Driveway, Garage, Garage Door Opener, Garage Faces Rear, Kitchen Level
Garage Spaces 2.0
Fence None
Pool None
Community Features Clubhouse, Homeowners Assoc
Utilities Available Underground Utilities
Waterfront Description None
View Trees/Woods
Roof Type Composition, Shingle
Street Surface Asphalt, Concrete
Accessibility None
Handicap Access None
Porch Covered, Front Porch, Patio, Rear Porch, Screened
Private Pool false
Building
Lot Description Back Yard, Front Yard, Landscaped, Sprinklers In Front
Story One and One Half
Foundation Slab
Sewer Public Sewer
Water Public
Architectural Style Traditional
Level or Stories One and One Half
Structure Type Brick 4 Sides
New Construction No
Construction Status Resale
Schools
Elementary Schools Harmony - Gwinnett
Middle Schools Jones
High Schools Seckinger
Others
HOA Fee Include Maintenance Grounds, Trash
Senior Community no
Restrictions false
Tax ID R7221 535
Special Listing Condition None
Read Less Info
Want to know what your home might be worth? Contact us for a FREE valuation!

Our team is ready to help you sell your home for the highest possible price ASAP

Bought with Virtual Properties Realty.com
Making real estate simple, fun and stress-free!






