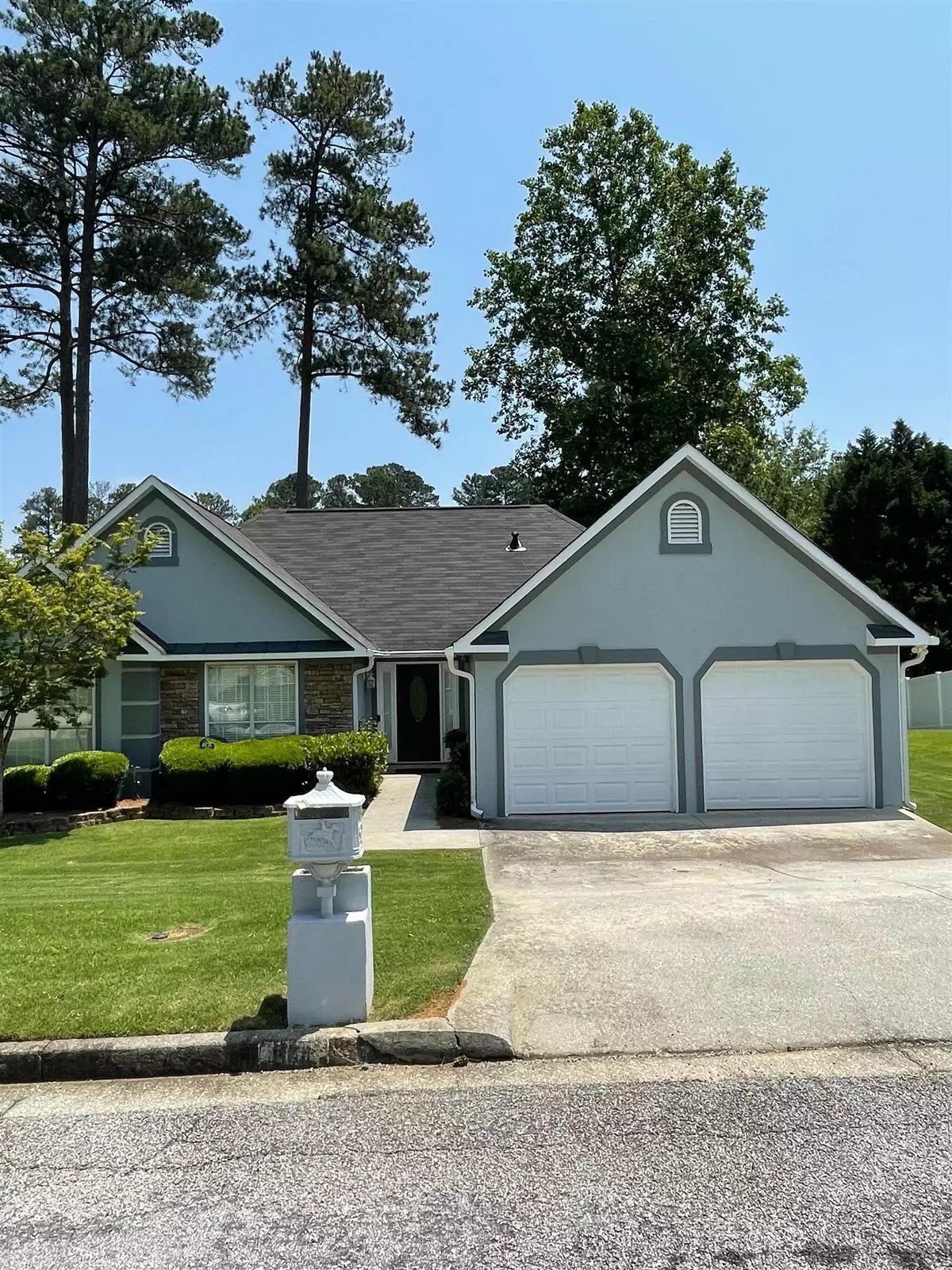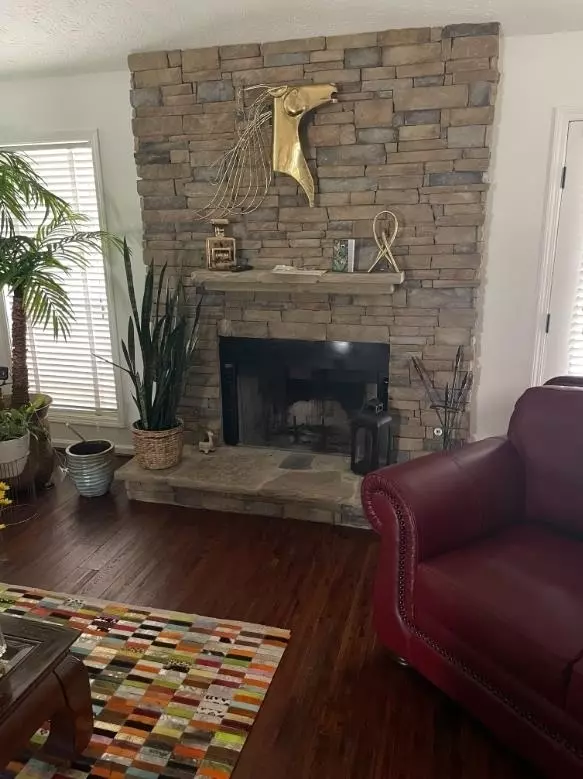$270,000
$268,000
0.7%For more information regarding the value of a property, please contact us for a free consultation.
3 Beds
2 Baths
1,803 SqFt
SOLD DATE : 09/11/2023
Key Details
Sold Price $270,000
Property Type Single Family Home
Sub Type Single Family Residence
Listing Status Sold
Purchase Type For Sale
Square Footage 1,803 sqft
Price per Sqft $149
Subdivision Huntington Place
MLS Listing ID 20126103
Sold Date 09/11/23
Style Ranch
Bedrooms 3
Full Baths 2
HOA Y/N No
Originating Board Georgia MLS 2
Year Built 1995
Annual Tax Amount $963
Tax Year 2022
Lot Size 0.300 Acres
Acres 0.3
Lot Dimensions 13068
Property Description
Welcome to this gorgeous neighborhood and property! Come see this beautifully home now on the market featuring a landscapes front and back yard! Step inside and discover a bright and welcoming interior with plenty of natural light, open area with Hardwood flooring throughout and a cozy stone fireplace adding charm to this home. Relax in the primary bedroom with a private ensuite featuring separate shower/tub with a bonus room, the perfect space to unwind. This how was maintained to A-1 standards it will not last long. Head outside to enjoy the back patio with your favorite beverage while overlooking the spacious tree-lined backyard, a great way to end the day. A must see! Come see it for yourself!
Location
State GA
County Dekalb
Rooms
Other Rooms Garage(s)
Basement None
Dining Room Separate Room
Interior
Interior Features High Ceilings, Soaking Tub, Separate Shower, Master On Main Level
Heating Forced Air
Cooling Central Air
Flooring Hardwood
Fireplaces Number 1
Fireplaces Type Masonry
Equipment Intercom
Fireplace Yes
Appliance Dishwasher, Disposal, Ice Maker, Microwave
Laundry Laundry Closet
Exterior
Exterior Feature Other
Parking Features Garage Door Opener, Garage
Garage Spaces 2.0
Fence Other
Community Features None
Utilities Available Cable Available, Electricity Available, Natural Gas Available, Water Available
Waterfront Description No Dock Or Boathouse
View Y/N Yes
View Seasonal View
Roof Type Tar/Gravel
Total Parking Spaces 2
Garage Yes
Private Pool No
Building
Lot Description Level
Faces Head east on 1-20, Take exit 74 for Lithonia Ind Blvd toward Evans Mill Rd/Lithonia, Keep left to continue toward Lithonia Industrial Blvd, Turn left onto Lithonia Industrial Blvd, Turn left onto S Stone Mountain Lithonia Rd, Turn right onto S Deshon Rd, Turn left onto Shady Creek Dr Destination will be on the right
Foundation Slab
Sewer Public Sewer
Water Public
Structure Type Wood Siding
New Construction No
Schools
Elementary Schools Princeton
Middle Schools Stephenson
High Schools Stephenson
Others
HOA Fee Include None
Tax ID 16 127 06 017
Security Features Carbon Monoxide Detector(s),Smoke Detector(s)
Acceptable Financing Cash, Conventional, FHA, VA Loan
Listing Terms Cash, Conventional, FHA, VA Loan
Special Listing Condition Resale
Read Less Info
Want to know what your home might be worth? Contact us for a FREE valuation!

Our team is ready to help you sell your home for the highest possible price ASAP

© 2025 Georgia Multiple Listing Service. All Rights Reserved.
Making real estate simple, fun and stress-free!






