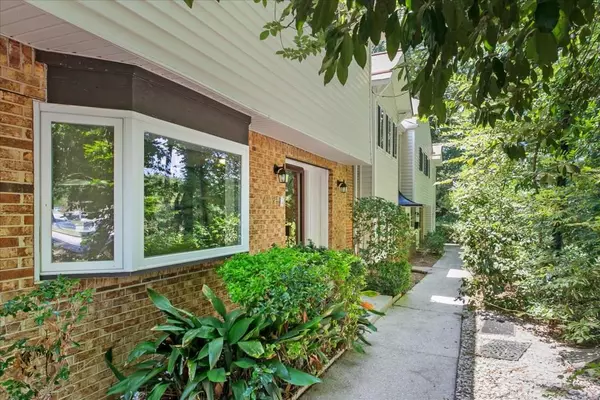$309,900
$309,900
For more information regarding the value of a property, please contact us for a free consultation.
3 Beds
2.5 Baths
1,794 SqFt
SOLD DATE : 09/06/2023
Key Details
Sold Price $309,900
Property Type Condo
Sub Type Condominium
Listing Status Sold
Purchase Type For Sale
Square Footage 1,794 sqft
Price per Sqft $172
Subdivision Stonington
MLS Listing ID 7252827
Sold Date 09/06/23
Style Traditional
Bedrooms 3
Full Baths 2
Half Baths 1
Construction Status Updated/Remodeled
HOA Fees $385
HOA Y/N No
Originating Board First Multiple Listing Service
Year Built 1970
Annual Tax Amount $317
Tax Year 2022
Lot Size 1,785 Sqft
Acres 0.041
Property Description
Welcome to this spacious, updated and move-in ready townhome in Sandy Springs! 3 bedrooms, 2 1/2 bathrooms, new paint throughout, new quartz counters kitchen and tile backsplash, stainless steel fridge and new dishwasher, new faucets and hardware, new carpet upstairs and new bathroom vanities, mirrors and lighting, and a newer HVAC system with HEPA filtration. New custom designed fireplace in primary suite. There is a fenced, private patio off the back of the unit and a covered 2-car carport! Amenities include a pool and tennis court. This is an incredible location minutes from the Sandy Springs City Center, restaurants and shopping, GA-400, I-285, and Marta, sought after schools and parks. FHA approved.
Location
State GA
County Fulton
Lake Name None
Rooms
Bedroom Description Other
Other Rooms None
Basement None
Dining Room Open Concept
Interior
Interior Features Disappearing Attic Stairs, High Speed Internet, His and Hers Closets
Heating Forced Air
Cooling Central Air
Flooring Carpet, Other
Fireplaces Number 1
Fireplaces Type Factory Built, Master Bedroom
Window Features Double Pane Windows
Appliance Dishwasher, Disposal, Electric Cooktop, Refrigerator
Laundry In Hall
Exterior
Exterior Feature Private Yard
Parking Features Carport, Covered
Fence Back Yard
Pool None
Community Features Homeowners Assoc, Near Marta, Near Schools, Near Shopping, Pool, Tennis Court(s)
Utilities Available Cable Available, Electricity Available, Phone Available
Waterfront Description None
View Trees/Woods
Roof Type Composition
Street Surface Asphalt
Accessibility None
Handicap Access None
Porch Patio
Private Pool false
Building
Lot Description Level
Story Two
Foundation Slab
Sewer Public Sewer
Water Public
Architectural Style Traditional
Level or Stories Two
Structure Type Brick Front
New Construction No
Construction Status Updated/Remodeled
Schools
Elementary Schools Spalding Drive
Middle Schools Ridgeview Charter
High Schools North Springs
Others
HOA Fee Include Insurance, Maintenance Structure, Maintenance Grounds, Pest Control, Swim/Tennis, Termite, Water
Senior Community no
Restrictions true
Tax ID 17 007400040167
Ownership Condominium
Acceptable Financing Cash, Conventional, FHA
Listing Terms Cash, Conventional, FHA
Financing no
Special Listing Condition None
Read Less Info
Want to know what your home might be worth? Contact us for a FREE valuation!

Our team is ready to help you sell your home for the highest possible price ASAP

Bought with Century 21 Connect Realty
Making real estate simple, fun and stress-free!






