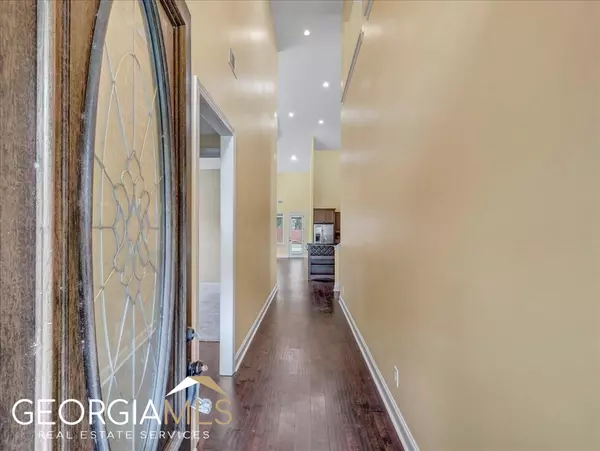$395,000
$404,900
2.4%For more information regarding the value of a property, please contact us for a free consultation.
4 Beds
3.5 Baths
2,849 SqFt
SOLD DATE : 09/06/2023
Key Details
Sold Price $395,000
Property Type Single Family Home
Sub Type Single Family Residence
Listing Status Sold
Purchase Type For Sale
Square Footage 2,849 sqft
Price per Sqft $138
Subdivision Brookewater
MLS Listing ID 20118741
Sold Date 09/06/23
Style Brick 4 Side
Bedrooms 4
Full Baths 3
Half Baths 1
HOA Y/N No
Originating Board Georgia MLS 2
Year Built 2015
Annual Tax Amount $4,812
Tax Year 2022
Lot Size 0.340 Acres
Acres 0.34
Lot Dimensions 14810.4
Property Description
Welcome to your dream home located in a USDA approved loan area! This stunning all brick 4 bed, 3.5 bath home boasts a long drive into a side entry garage, Providing plenty of parking and maneuverability. As you step inside, you'll immediately appreciate the open and inviting atmosphere with an impressive two-story foyer, living room and kitchen providing a grand and spacious feel. The open living room features a cozy gas fireplace & bay window, perfect for relaxing with family & friends. The gourmet kitchen showcases custom cabinets, island with granite countertops, stainless steel appliances, large pantry, and refrigerator and washer/dryer are included in the sale, making moving in a breeze! This home is loaded w/ closets & storage, even including a built-in hallway cubby & hooks. The master bedroom is located on the first floor, providing a private retreat away from the other bedrooms. The vaulted ceiling adds to the grandeur of the room, while the large walk-in closet provides plenty of storage. The spa-like bathroom features a large soaking tub, huge custom tile shower w/2 shower heads including a rain head, and sprawling countertops with dual sinks. The upstairs loft is perfect for entertaining or relaxing. With its versatile design, it can be used as a game room, playroom, office or media room as well as a full bath & bedroom upstairs. The large, fenced-in backyard is perfect for outdoor activities, while the screened-in back porch provides a relaxing retreat w/extra concrete pad, storage shed & your very own pecan tree on the property is a delightful addition to this already wonderful home! Don't miss the opportunity to make this beautiful house your forever home!
Location
State GA
County Houston
Rooms
Other Rooms Outbuilding
Basement None
Dining Room Dining Rm/Living Rm Combo
Interior
Interior Features Vaulted Ceiling(s), High Ceilings, Double Vanity, Entrance Foyer, Soaking Tub, Separate Shower, Tile Bath, Walk-In Closet(s), Master On Main Level, Split Bedroom Plan
Heating Heat Pump
Cooling Ceiling Fan(s), Central Air, Heat Pump
Flooring Tile, Carpet, Other
Fireplaces Number 1
Fireplaces Type Living Room, Gas Log
Fireplace Yes
Appliance Electric Water Heater, Dryer, Washer, Dishwasher, Disposal, Ice Maker, Microwave, Oven/Range (Combo), Refrigerator, Stainless Steel Appliance(s)
Laundry Common Area, In Hall
Exterior
Exterior Feature Sprinkler System
Parking Features Attached, Garage Door Opener, Garage, Kitchen Level, Side/Rear Entrance
Fence Privacy
Community Features None
Utilities Available Underground Utilities, Cable Available, Sewer Connected, Electricity Available, High Speed Internet, Propane, Sewer Available, Water Available
View Y/N No
Roof Type Composition,Metal
Garage Yes
Private Pool No
Building
Lot Description Level
Faces Left onto Gurr Rd from Hwy 341 in Perry. Turn Left onto Pebble Stone Place, Right onto Rawlins Point.
Foundation Slab
Sewer Public Sewer
Water Public
Structure Type Brick,Vinyl Siding
New Construction No
Schools
Elementary Schools Kings Chapel
Middle Schools Perry
High Schools Perry
Others
HOA Fee Include None
Tax ID 0P0550 079000
Special Listing Condition Resale
Read Less Info
Want to know what your home might be worth? Contact us for a FREE valuation!

Our team is ready to help you sell your home for the highest possible price ASAP

© 2025 Georgia Multiple Listing Service. All Rights Reserved.
Making real estate simple, fun and stress-free!






