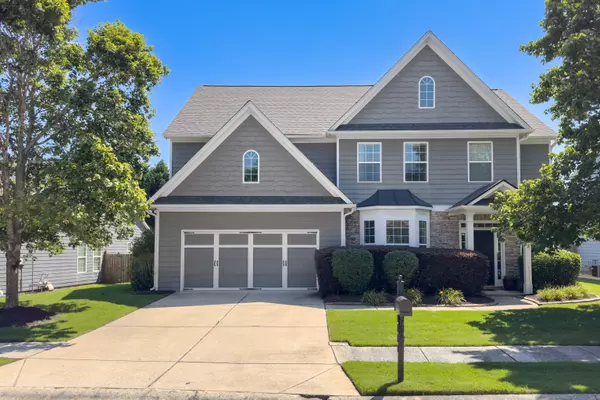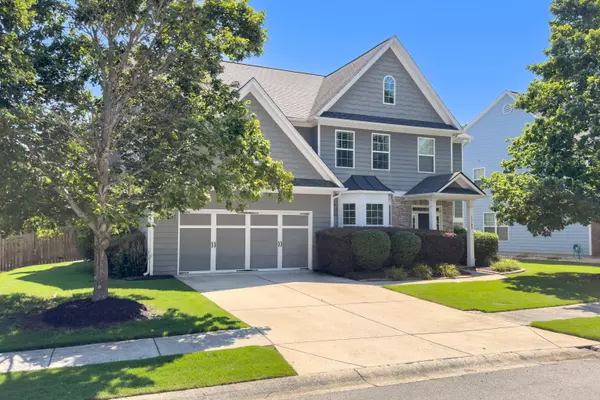$420,000
$430,000
2.3%For more information regarding the value of a property, please contact us for a free consultation.
4 Beds
2.5 Baths
8,276 Sqft Lot
SOLD DATE : 09/05/2023
Key Details
Sold Price $420,000
Property Type Single Family Home
Sub Type Single Family Residence
Listing Status Sold
Purchase Type For Sale
Subdivision The Falls Of Braselton
MLS Listing ID 10175793
Sold Date 09/05/23
Style Traditional
Bedrooms 4
Full Baths 2
Half Baths 1
HOA Fees $650
HOA Y/N Yes
Originating Board Georgia MLS 2
Year Built 2004
Annual Tax Amount $3,705
Tax Year 2022
Lot Size 8,276 Sqft
Acres 0.19
Lot Dimensions 8276.4
Property Description
Located in The Falls of Braselton Subdivision and nestled within the Mill Creek School District, offers an array of features that combine style, convenience, and a family-friendly community. This house consists of four bedrooms, with two bathrooms upstairs and an additional half bath on the main floor. This setup provides ample space for a growing family or individuals needing extra rooms. The house is designed to maximize natural sunlight, creating a bright and welcoming atmosphere throughout the home. Additionally, this home offers a combination of elegant features, an open floor plan, large kitchen island, and proximity to quality schools make it an attractive option for those seeking a comfortable and family-oriented living environment. Residents of The Falls of Braselton Subdivision have access to a clubhouse, swimming pool, tennis courts, and a playground. These amenities offer opportunities for relaxation, recreation, and socializing within the community.
Location
State GA
County Gwinnett
Rooms
Basement None
Dining Room Seats 12+, Separate Room
Interior
Interior Features High Ceilings, Double Vanity, Rear Stairs, Walk-In Closet(s)
Heating Natural Gas, Zoned
Cooling Ceiling Fan(s), Central Air, Zoned
Flooring Hardwood, Carpet
Fireplaces Number 1
Fireplaces Type Gas Log
Fireplace Yes
Appliance Gas Water Heater, Dishwasher, Disposal, Microwave
Laundry Upper Level
Exterior
Exterior Feature Other
Parking Features Attached, Garage Door Opener, Garage
Garage Spaces 2.0
Fence Fenced, Back Yard
Community Features Clubhouse, Park, Fitness Center, Playground, Pool, Sidewalks, Street Lights, Near Shopping
Utilities Available Underground Utilities, Cable Available
View Y/N No
Roof Type Composition
Total Parking Spaces 2
Garage Yes
Private Pool No
Building
Lot Description Level, Private
Faces From I 85 North to exit 126, Chateau Elan. Go Left or West on Hwy 211. Less than 1.5 miles to Right onto Auger Falls Drive. First Left and then the first left again. 1763 Sahale Falls Drive will be on your right.
Foundation Slab
Sewer Public Sewer
Water Public
Structure Type Concrete,Stone
New Construction No
Schools
Elementary Schools Duncan Creek
Middle Schools Frank N Osborne
High Schools Mill Creek
Others
HOA Fee Include Maintenance Structure,Facilities Fee,Maintenance Grounds,Management Fee,Other,Swimming,Tennis
Tax ID R3006 529
Security Features Security System,Smoke Detector(s)
Acceptable Financing Cash, Conventional, FHA, VA Loan
Listing Terms Cash, Conventional, FHA, VA Loan
Special Listing Condition Resale
Read Less Info
Want to know what your home might be worth? Contact us for a FREE valuation!

Our team is ready to help you sell your home for the highest possible price ASAP

© 2025 Georgia Multiple Listing Service. All Rights Reserved.
Making real estate simple, fun and stress-free!






