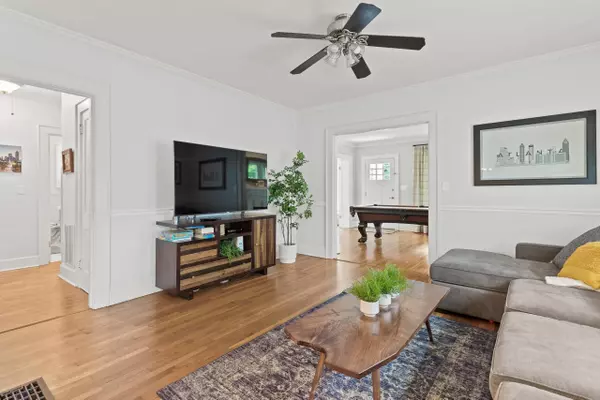$1,315,000
$1,375,000
4.4%For more information regarding the value of a property, please contact us for a free consultation.
4 Beds
3.5 Baths
8,232 Sqft Lot
SOLD DATE : 08/31/2023
Key Details
Sold Price $1,315,000
Property Type Single Family Home
Sub Type Single Family Residence
Listing Status Sold
Purchase Type For Sale
Subdivision Virginia Highland
MLS Listing ID 20138664
Sold Date 08/31/23
Style Brick 3 Side,Bungalow/Cottage,Craftsman
Bedrooms 4
Full Baths 3
Half Baths 1
HOA Y/N No
Originating Board Georgia MLS 2
Year Built 1920
Annual Tax Amount $13,134
Tax Year 2023
Lot Size 8,232 Sqft
Acres 0.189
Lot Dimensions 8232.84
Property Description
Welcome to a charming move in ready three bedroom/two and a half bath brick bungalow with a renovated detached carriage house offering a bonus room and a full bath above the two-car carport. The front door leads to a warm open concept, allowing for an easy flow for entertainment. The living area of this delightful home boasts a family room, separate dining room (currently used as an additional family room), and an inviting light-filled Sunroom/Office. The split bedroom plan has a wonderful primary bedroom with custom closets and an updated bath that includes a double vanity, water closet, and separate shower. The two sizable secondary bedrooms also have custom closets. The eat-in kitchen with white cabinets and a large island, opens to a playroom/office and a true laundry room. The kitchen also leads to the magnificent vaulted screened porch and stacked stone fireplace. The fenced backyard, complete with a putting green, and electronic gate for parking, provides the perfect spot to relax with ample space for fun. Since the Beltline and Piedmont Park are a short stroll, and the dynamic North Highland shopping/entertainment district is within walking distance, the weekend activities are completely accessible without the car!!!
Location
State GA
County Fulton
Rooms
Basement Crawl Space, Exterior Entry, Partial
Interior
Interior Features High Ceilings, Double Vanity, Tile Bath, Walk-In Closet(s), In-Law Floorplan, Master On Main Level, Split Bedroom Plan
Heating Natural Gas, Forced Air, Zoned
Cooling Ceiling Fan(s), Central Air, Zoned, Attic Fan
Flooring Hardwood, Tile
Fireplaces Number 2
Fireplaces Type Family Room, Outside
Fireplace Yes
Appliance Dishwasher, Disposal, Microwave, Oven/Range (Combo), Stainless Steel Appliance(s)
Laundry Other
Exterior
Parking Features Carport, Detached, Kitchen Level, Off Street
Community Features Sidewalks, Street Lights, Near Shopping
Utilities Available Cable Available, Sewer Connected, Electricity Available, High Speed Internet, Natural Gas Available, Phone Available, Sewer Available, Water Available
View Y/N No
Roof Type Composition
Private Pool No
Building
Lot Description Private
Faces From Ponce de Leon, left on North Highland, left on Drewry. From Virginia Avenue to Barnett Street, left on Drewry.
Sewer Public Sewer
Water Public
Structure Type Wood Siding,Brick
New Construction No
Schools
Elementary Schools Springdale Park
Middle Schools David T Howard
High Schools Midtown
Others
HOA Fee Include None
Tax ID 14 001600010564
Special Listing Condition Resale
Read Less Info
Want to know what your home might be worth? Contact us for a FREE valuation!

Our team is ready to help you sell your home for the highest possible price ASAP

© 2025 Georgia Multiple Listing Service. All Rights Reserved.
Making real estate simple, fun and stress-free!






