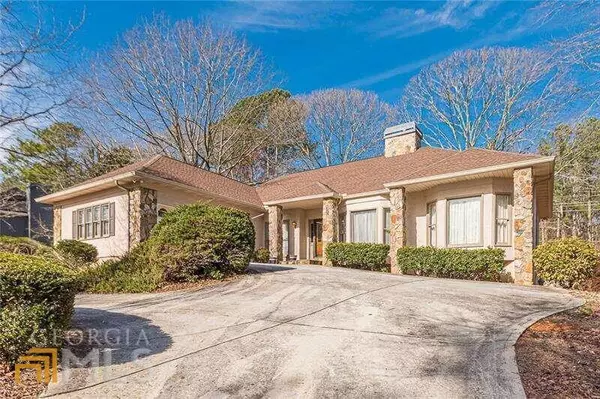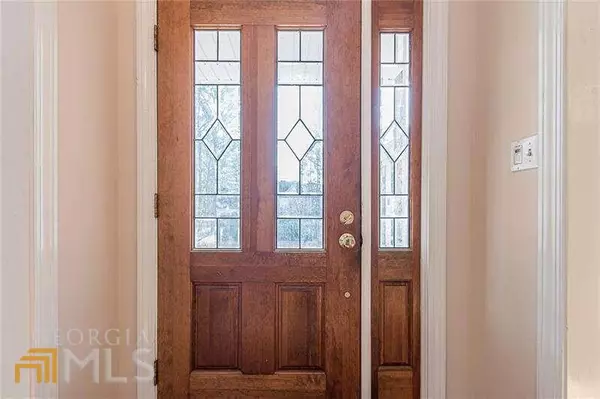$412,000
$425,000
3.1%For more information regarding the value of a property, please contact us for a free consultation.
4 Beds
3 Baths
0.48 Acres Lot
SOLD DATE : 08/14/2023
Key Details
Sold Price $412,000
Property Type Single Family Home
Sub Type Single Family Residence
Listing Status Sold
Purchase Type For Sale
Subdivision West Hampton
MLS Listing ID 10130242
Sold Date 08/14/23
Style Ranch
Bedrooms 4
Full Baths 3
HOA Fees $660
HOA Y/N Yes
Originating Board Georgia MLS 2
Year Built 1988
Annual Tax Amount $1,048
Tax Year 2022
Lot Size 0.484 Acres
Acres 0.484
Lot Dimensions 21083.04
Property Description
Back on Market at no fault of sellers. Do not miss out on this amazing opportunity in the desirable West Hampton neighborhood. This hard to find 3 bedroom, 3 bath Ranch on a full basement is ready for your vision & finishing touches. Enter the property on your own private round-a-bout driveway with side entry garage. Upon entering the foyer, youCOre immediately greeted by the spacious formal living with see-thru fireplace & formal dining room with beautiful hardwoods, perfect for large family gatherings. The family room boasts vaulted ceilings & see-thru wood burning fireplace, great for those cold nights. Galley style kitchen with beautiful stained cabinets & eat-in breakfast area overlooking the family room. Entertain guests on the new deck or enjoy your morning coffee in the screened in porch overlooking the private fenced in backyard. Large master suite on main level with his & hers closets. Relax the day away in the ensuite with separate shower, soaking tub and his & hers vanities. With the split bedroom floorplan, there are two additional large bedrooms & guest bath with dual sinks. Mudroom/laundry room with lots of storage located right off the garage. Partially finished basement with full bathroom is ready for your finishing touches. Close to dining, shopping and schools, youCOre surely not going to want to miss out.
Location
State GA
County Cobb
Rooms
Basement Daylight, Interior Entry, Exterior Entry
Interior
Interior Features Tray Ceiling(s), Vaulted Ceiling(s), Double Vanity, Walk-In Closet(s), Master On Main Level, Split Bedroom Plan
Heating Natural Gas, Central
Cooling Ceiling Fan(s), Central Air, Zoned
Flooring Tile, Carpet, Laminate
Fireplaces Number 1
Fireplaces Type Living Room, Gas Starter, Gas Log
Fireplace Yes
Appliance Gas Water Heater, Dishwasher, Microwave
Laundry Mud Room
Exterior
Parking Features Attached, Garage, Kitchen Level, Side/Rear Entrance
Fence Fenced, Back Yard, Privacy, Wood
Community Features Playground, Pool, Swim Team, Tennis Court(s), Walk To Schools, Near Shopping
Utilities Available Cable Available, Electricity Available, Natural Gas Available, Phone Available, Sewer Available, Water Available
View Y/N No
Roof Type Other
Garage Yes
Private Pool No
Building
Lot Description Corner Lot, Private
Faces I-75N, take exit 265 onto N Marietta Pkwy, turn Left onto N Marietta Pkwy, Turn Right onto Polk St, Turn Right onto Burnt Hickory Rd, Turn Left onto W Hampton Dr, House on the Right.
Sewer Public Sewer
Water Public
Structure Type Other,Stucco
New Construction No
Schools
Elementary Schools Due West
Middle Schools Mcclure
High Schools Harrison
Others
HOA Fee Include Maintenance Grounds,Swimming,Tennis
Tax ID 20029400730
Special Listing Condition Resale
Read Less Info
Want to know what your home might be worth? Contact us for a FREE valuation!

Our team is ready to help you sell your home for the highest possible price ASAP

© 2025 Georgia Multiple Listing Service. All Rights Reserved.
Making real estate simple, fun and stress-free!






