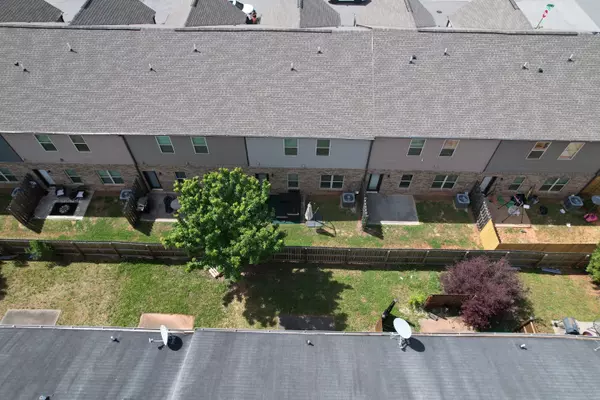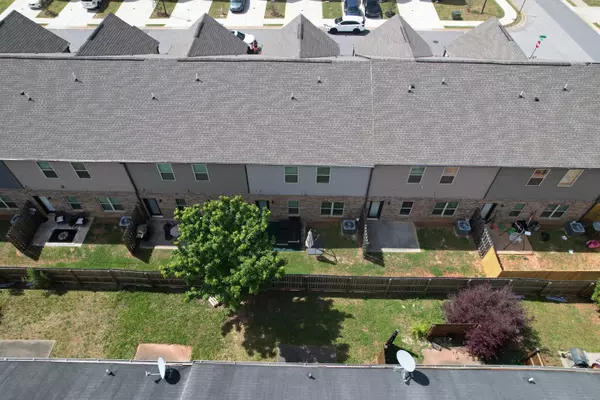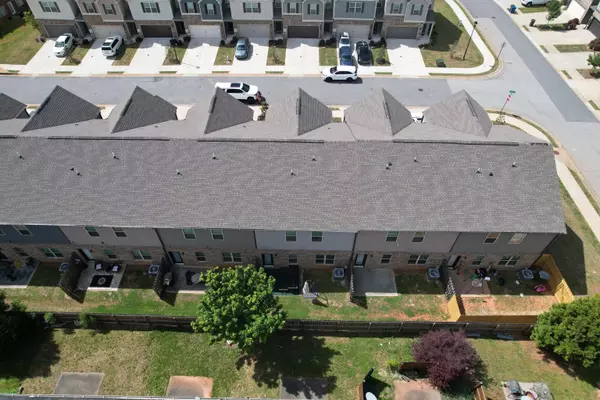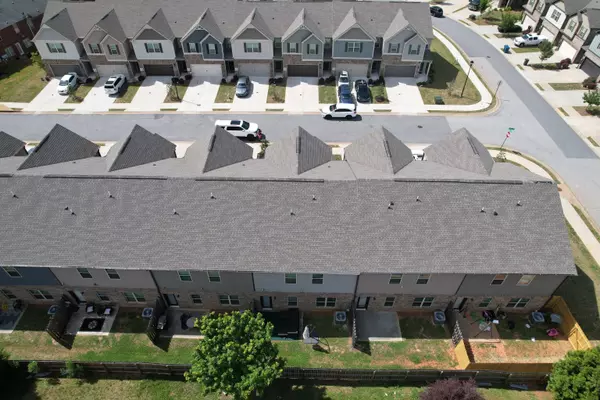$277,000
$277,000
For more information regarding the value of a property, please contact us for a free consultation.
3 Beds
2.5 Baths
1,840 SqFt
SOLD DATE : 08/14/2023
Key Details
Sold Price $277,000
Property Type Townhouse
Sub Type Townhouse
Listing Status Sold
Purchase Type For Sale
Square Footage 1,840 sqft
Price per Sqft $150
Subdivision Charleston Village
MLS Listing ID 10182821
Sold Date 08/14/23
Style Brick 3 Side,Brick Front,Contemporary
Bedrooms 3
Full Baths 2
Half Baths 1
HOA Fees $1,200
HOA Y/N Yes
Originating Board Georgia MLS 2
Year Built 2020
Annual Tax Amount $3,011
Tax Year 2022
Lot Size 10,890 Sqft
Acres 0.25
Lot Dimensions 10890
Property Description
3 bedrooms and 2.5 baths, open concept home provides a kitchen with Tiled Backsplash, Granite Topped Counters and lovely Island, Stainless Steel Appliances and Stone Core Flooring. The laundry room and half bath are also located on the main level with a wine closet. This home offers Spacious Bedrooms and nice size secondary bathroom. The Owneras Retreat includes a Sitting Room w/full bath, Double Vanity Sinks, Separate Garden Tub/Shower and 2 Walk-In Closets. This may be a Townhome but it has lots of space and also includes 2-Car Garage with Openers & Window Blinds throughout the home. The back yard is great for entertaining or just hanging out after a long day. Come see this super clean, well maintained home.
Location
State GA
County Henry
Rooms
Basement None
Interior
Interior Features Tray Ceiling(s), Double Vanity, Soaking Tub, Other, Separate Shower, Walk-In Closet(s)
Heating Electric, Central
Cooling Electric, Ceiling Fan(s), Central Air
Flooring Carpet, Laminate
Fireplaces Number 1
Fireplaces Type Other, Factory Built
Fireplace Yes
Appliance Electric Water Heater, Dishwasher, Ice Maker, Microwave, Oven/Range (Combo), Stainless Steel Appliance(s)
Laundry Common Area, Mud Room
Exterior
Parking Features Garage Door Opener, Garage, Kitchen Level
Garage Spaces 3.0
Community Features Sidewalks, Street Lights, Walk To Schools, Near Shopping
Utilities Available Sewer Connected
View Y/N No
Roof Type Composition
Total Parking Spaces 3
Garage Yes
Private Pool No
Building
Lot Description Level, Private
Faces I-75 South to Exit 216 (Hwy 155- McDonough) and Turn LEFT. Travel approximately 1 mile to LEFT on Henry Parkway Connector, Community will be on the RIGHT.
Foundation Slab
Sewer Public Sewer
Water Public
Structure Type Concrete
New Construction No
Schools
Elementary Schools Oakland
Middle Schools Mcdonough Middle
High Schools Mcdonough
Others
HOA Fee Include Maintenance Structure,Maintenance Grounds,Management Fee
Tax ID 093D01086000
Security Features Security System,Carbon Monoxide Detector(s),Smoke Detector(s),Open Access
Acceptable Financing Cash, Conventional, FHA, Lease Purchase, VA Loan
Listing Terms Cash, Conventional, FHA, Lease Purchase, VA Loan
Special Listing Condition Resale
Read Less Info
Want to know what your home might be worth? Contact us for a FREE valuation!

Our team is ready to help you sell your home for the highest possible price ASAP

© 2025 Georgia Multiple Listing Service. All Rights Reserved.
Making real estate simple, fun and stress-free!






