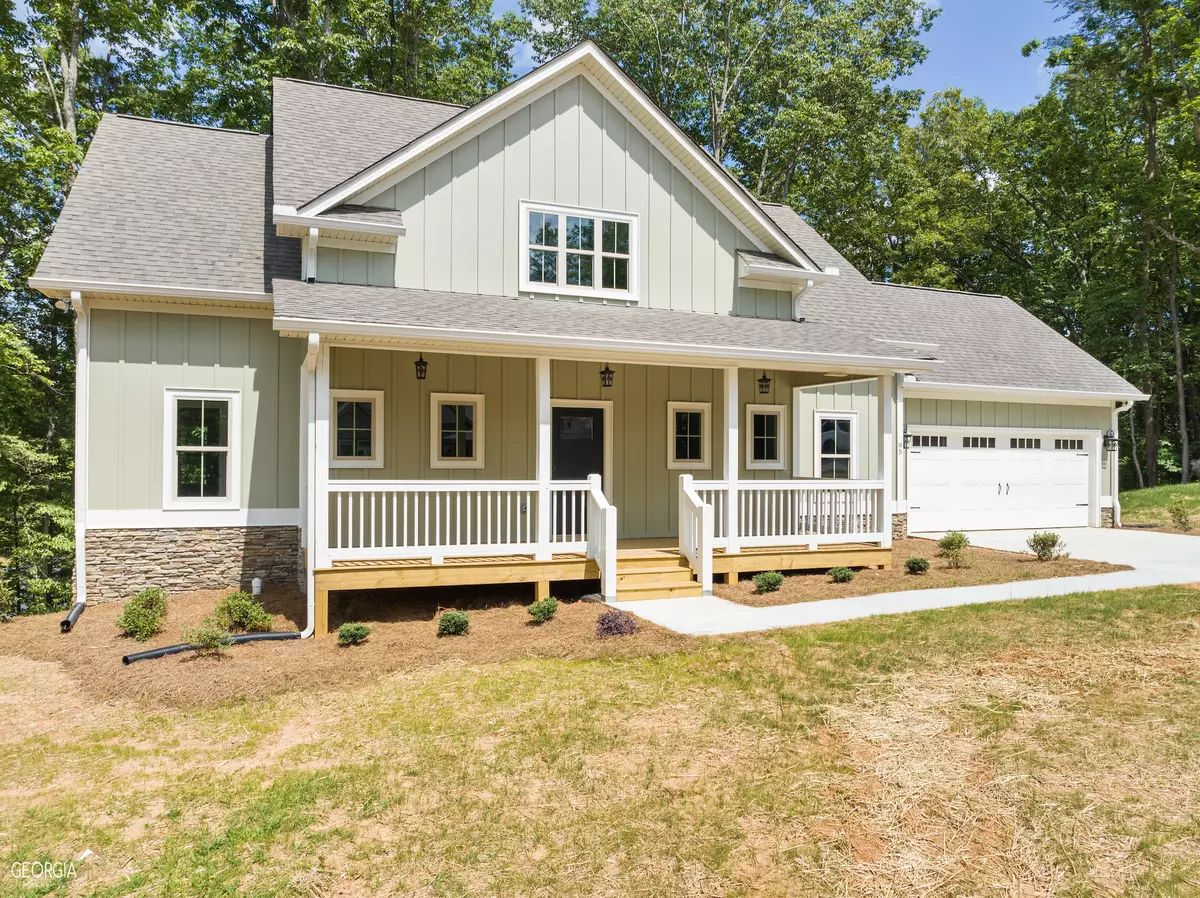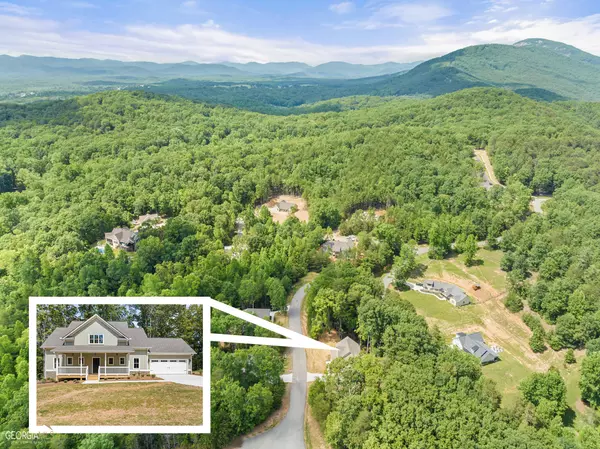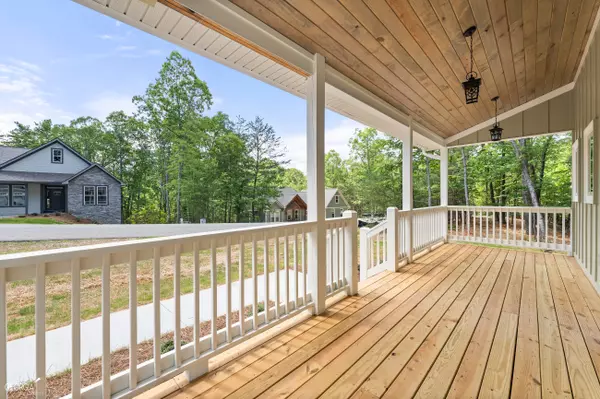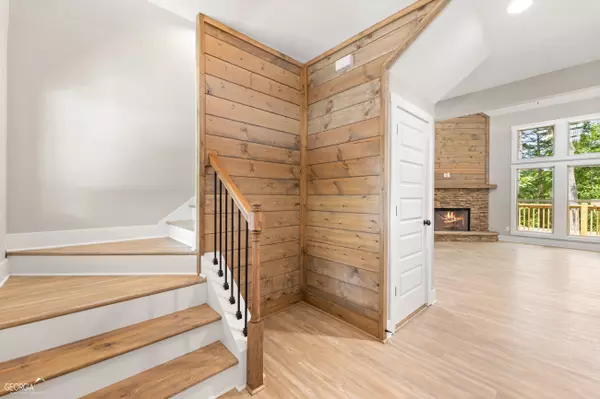$510,000
$510,000
For more information regarding the value of a property, please contact us for a free consultation.
3 Beds
3.5 Baths
2,245 SqFt
SOLD DATE : 08/16/2023
Key Details
Sold Price $510,000
Property Type Single Family Home
Sub Type Single Family Residence
Listing Status Sold
Purchase Type For Sale
Square Footage 2,245 sqft
Price per Sqft $227
Subdivision Chimney Lake Drive
MLS Listing ID 10142457
Sold Date 08/16/23
Style Craftsman,Stone Frame,Traditional
Bedrooms 3
Full Baths 3
Half Baths 1
HOA Fees $500
HOA Y/N Yes
Originating Board Georgia MLS 2
Year Built 2023
Annual Tax Amount $319
Tax Year 2022
Lot Size 1.140 Acres
Acres 1.14
Lot Dimensions 1.14
Property Description
This beautifully crafted new 2-story home is ideal for larger family or room for guests. Plus, a full unfinished basement and outside lower deck. The spacious vaulted great room/dining has a rock fireplace. Off the great room is a great porch and deck. The beautiful open kitchen includes a large island with an abundance of stained cabinets. You will love cooking in this kitchen. Laundry is convenient to the kitchen as well. On the second floor are two bedrooms, each with their own private bath. Plus, there is a nice loft which would be ideal for a sitting/reading area or office. This multi-level home provides lots of options in utilizing the space and functionality. Located in one of the best communities in the area, Chimney Lake has wonderful amenities including a 5-acre lake, walking trail, pavilion, and firepit. Plus, the community is gated and only minutes to alpine Helen, state parks, rivers and the Blue Ridge Mountains. You will love coming home!!
Location
State GA
County White
Rooms
Basement Bath/Stubbed, Daylight, Exterior Entry, Full, Interior Entry
Dining Room Dining Rm/Living Rm Combo
Interior
Interior Features Double Vanity, High Ceilings, Master On Main Level, Separate Shower, Split Bedroom Plan, Tile Bath, Vaulted Ceiling(s), Walk-In Closet(s)
Heating Central, Electric, Heat Pump
Cooling Ceiling Fan(s), Central Air, Electric, Heat Pump
Flooring Carpet, Laminate, Tile
Fireplaces Number 1
Fireplaces Type Factory Built, Family Room, Gas Starter
Fireplace Yes
Appliance Dishwasher, Electric Water Heater, Oven/Range (Combo), Stainless Steel Appliance(s)
Laundry In Kitchen
Exterior
Parking Features Attached, Garage, Garage Door Opener, Kitchen Level
Garage Spaces 2.0
Community Features Gated
Utilities Available Cable Available, Electricity Available, High Speed Internet, Phone Available, Underground Utilities, Water Available
Waterfront Description Lake Privileges
View Y/N Yes
View Seasonal View
Roof Type Composition
Total Parking Spaces 2
Garage Yes
Private Pool No
Building
Lot Description Corner Lot, Level, Sloped
Faces From Cleveland go Hwy 115 E for 1.8 miles, turn left on Henry Nix Rd. Go 0.4 miles and turn right on Chimney Lake Drive. Then left on Stone Hearth Drive, then left on Smoke Ridge Way. House and property immediately on the left.
Sewer Septic Tank
Water Public
Structure Type Concrete,Stone
New Construction Yes
Schools
Elementary Schools Jack P Nix Primary
Middle Schools White County
High Schools White County
Others
HOA Fee Include Other
Tax ID 047D 211
Security Features Gated Community
Acceptable Financing Cash, Conventional, VA Loan
Listing Terms Cash, Conventional, VA Loan
Special Listing Condition New Construction
Read Less Info
Want to know what your home might be worth? Contact us for a FREE valuation!

Our team is ready to help you sell your home for the highest possible price ASAP

© 2025 Georgia Multiple Listing Service. All Rights Reserved.
Making real estate simple, fun and stress-free!






