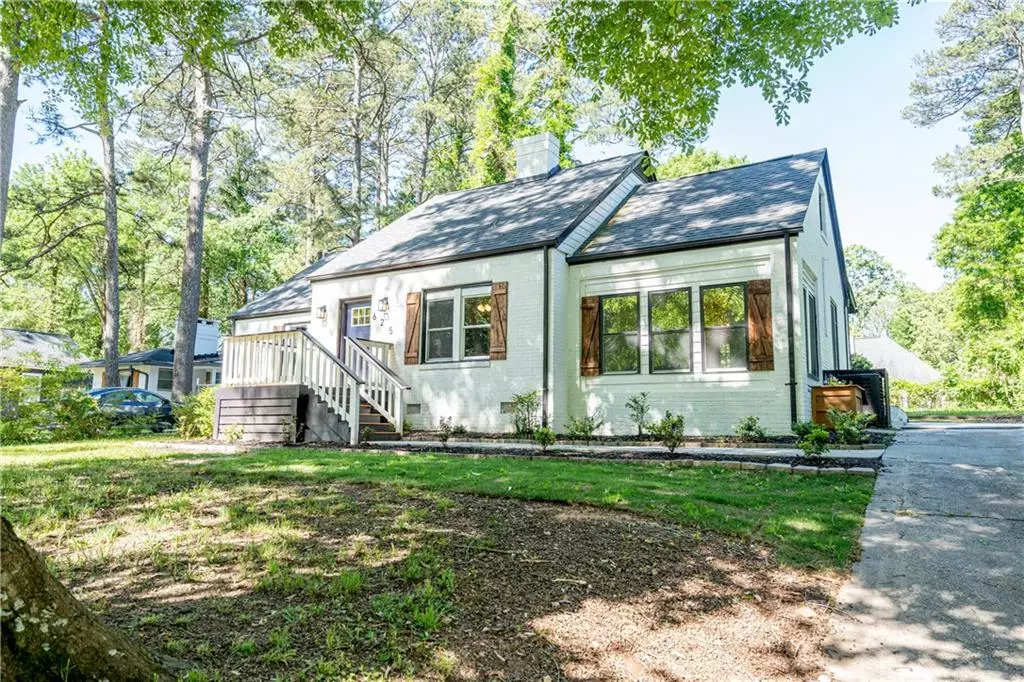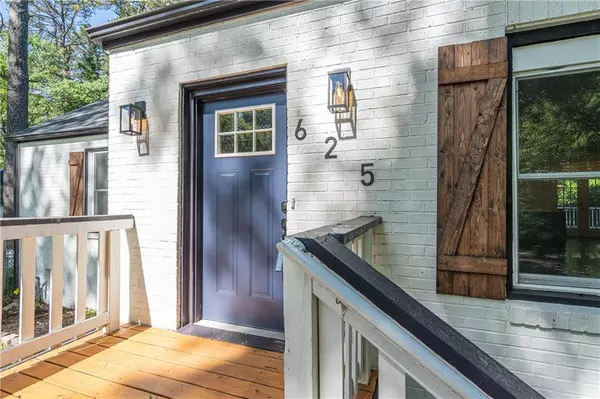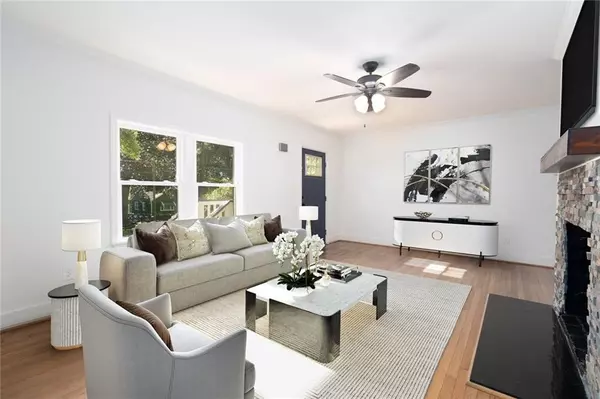$422,000
$429,000
1.6%For more information regarding the value of a property, please contact us for a free consultation.
4 Beds
3 Baths
2,040 SqFt
SOLD DATE : 08/04/2023
Key Details
Sold Price $422,000
Property Type Single Family Home
Sub Type Single Family Residence
Listing Status Sold
Purchase Type For Sale
Square Footage 2,040 sqft
Price per Sqft $206
Subdivision Westwood Terrace
MLS Listing ID 7216922
Sold Date 08/04/23
Style Traditional
Bedrooms 4
Full Baths 3
Construction Status Resale
HOA Y/N No
Originating Board First Multiple Listing Service
Year Built 1945
Annual Tax Amount $4,620
Tax Year 2022
Lot Size 0.258 Acres
Acres 0.258
Property Description
This charming 2-story home is located in a desirable neighborhood, offering a perfect combination of comfort and convenience. With its spacious layout, family room, sunroom, and a plethora of desirable features, this residence is ideal for creating lasting memories with your loved ones.
Upon entering, you will be greeted by a warm and inviting open living space. The living room seamlessly flows into an eat-in kitchen, boasting modern stainless steel appliances and custom cabinets and that will delight any home chef. Whether it's a casual breakfast or a festive dinner party, this kitchen is designed to accommodate all your culinary needs.
As you explore the home, you will discover a generously sized family room, providing ample space for relaxation and entertainment. The sunroom, bathed in natural light, offers a tranquil retreat where you can unwind while enjoying the surrounding views of the beautifully landscaped yard.
On the main level, you'll find a master suite that includes a spacious closet, offering plenty of storage space for your belongings. The remaining bedrooms are well-appointed and offer versatility for accommodating guests, creating a home office, or nurturing your hobbies.
One of the most remarkable aspects of this property is its exceptional location. Situated within walking distance to Lionel Hampton Park and John A White Golf Course, you'll have easy access to outdoor recreational activities, from leisurely strolls in the park to perfecting your golf swing on the course. Embrace an active lifestyle and take advantage of the natural beauty that surrounds you.
In conclusion, this delightful home presents a unique opportunity to enjoy comfortable living in a convenient location. From the inviting living spaces, including the family room and sunroom, to the well-appointed kitchen and the tiled bathrooms, this residence offers everything you need for a fulfilling lifestyle. With its proximity to Lionel Hampton Park and John A White Golf Course, you'll have endless opportunities to explore and enjoy the outdoors. Don't miss your chance to make this house your home.
Location
State GA
County Fulton
Lake Name None
Rooms
Bedroom Description Master on Main
Other Rooms None
Basement Interior Entry, Partial, Unfinished
Main Level Bedrooms 2
Dining Room Open Concept
Interior
Interior Features Double Vanity, Walk-In Closet(s)
Heating Central, Electric, Heat Pump
Cooling Ceiling Fan(s), Central Air, Heat Pump
Flooring Ceramic Tile, Hardwood
Fireplaces Number 1
Fireplaces Type Decorative, Living Room
Window Features Double Pane Windows, Insulated Windows
Appliance Dishwasher, Electric Cooktop, Electric Oven, Electric Water Heater, Microwave
Laundry Main Level
Exterior
Exterior Feature Other
Parking Features Driveway
Fence Back Yard, Chain Link
Pool None
Community Features Near Marta, Street Lights
Utilities Available Electricity Available, Sewer Available, Water Available
Waterfront Description None
View Other
Roof Type Composition
Street Surface Asphalt
Accessibility None
Handicap Access None
Porch Deck
Private Pool false
Building
Lot Description Back Yard, Front Yard, Level
Story Two
Foundation Brick/Mortar
Sewer Public Sewer
Water Public
Architectural Style Traditional
Level or Stories Two
Structure Type Brick 4 Sides, Cement Siding
New Construction No
Construction Status Resale
Schools
Elementary Schools Beecher Hills
Middle Schools Jean Childs Young
High Schools Benjamin E. Mays
Others
Senior Community no
Restrictions false
Tax ID 14 017100030092
Special Listing Condition None
Read Less Info
Want to know what your home might be worth? Contact us for a FREE valuation!

Our team is ready to help you sell your home for the highest possible price ASAP

Bought with Porch Path Realty
Making real estate simple, fun and stress-free!






