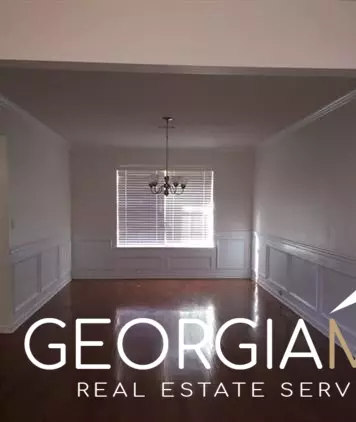$398,500
$398,500
For more information regarding the value of a property, please contact us for a free consultation.
5 Beds
3 Baths
3,268 SqFt
SOLD DATE : 07/20/2023
Key Details
Sold Price $398,500
Property Type Single Family Home
Sub Type Single Family Residence
Listing Status Sold
Purchase Type For Sale
Square Footage 3,268 sqft
Price per Sqft $121
Subdivision Legacy At Cascading Creek
MLS Listing ID 20131021
Sold Date 07/20/23
Style Brick Front,Traditional
Bedrooms 5
Full Baths 3
HOA Fees $550
HOA Y/N Yes
Originating Board Georgia MLS 2
Year Built 2006
Annual Tax Amount $4,465
Tax Year 2022
Lot Size 9,583 Sqft
Acres 0.22
Lot Dimensions 9583.2
Property Description
This large 5 BR, 3 BA executive home, located in the beautiful City of South Fulton and the West Lake High School district, is a must see. There's a two story foyer and formal living room and dining room with hardwood floors. A first floor bedroom with a full bath, which could be used as an office. The kitchen has plenty of cabinet space and updated stainless steel/black appliances overlooking a sunken family room with fireplace. There's an exceptionally large Master bedroom with an en-suite bath,gas fireplace,vaulted ceilings and 2 walk-in closets. Owner is a Licensed Real Estate Agent.
Location
State GA
County Fulton
Rooms
Basement None
Dining Room Separate Room
Interior
Interior Features Tray Ceiling(s), Vaulted Ceiling(s), High Ceilings, Double Vanity, Beamed Ceilings, Entrance Foyer, Soaking Tub, Rear Stairs, Separate Shower, Walk-In Closet(s)
Heating Natural Gas, Central, Forced Air, Zoned, Dual
Cooling Electric, Ceiling Fan(s), Central Air, Zoned, Dual
Flooring Hardwood, Laminate, Vinyl, Carpet
Fireplaces Number 2
Fireplaces Type Master Bedroom, Factory Built, Family Room, Gas Starter
Fireplace Yes
Appliance Electric Water Heater, Dishwasher, Disposal, Ice Maker, Microwave, Oven/Range (Combo), Refrigerator, Stainless Steel Appliance(s)
Laundry Laundry Closet, Upper Level
Exterior
Parking Features Attached, Garage Door Opener, Garage, Kitchen Level
Garage Spaces 4.0
Community Features Clubhouse, Playground, Pool, Sidewalks, Street Lights
Utilities Available Electricity Available, High Speed Internet, Natural Gas Available, Sewer Connected, Sewer Available, Phone Available, Cable Available, Underground Utilities, Water Available
View Y/N No
Roof Type Other
Total Parking Spaces 4
Garage Yes
Private Pool No
Building
Lot Description Cul-De-Sac, Level, Sloped
Faces Located off Campbellton Road and Fulton Industrial Blvd/Cascade - Palmetto Road. Use GPS.
Foundation Slab
Sewer Public Sewer
Water Public
Structure Type Concrete,Brick
New Construction No
Schools
Elementary Schools Cliftondale
Middle Schools Sandtown
High Schools Westlake
Others
HOA Fee Include Facilities Fee,Management Fee,Reserve Fund,Sewer,Swimming
Tax ID 14F0152 LL0127
Security Features Smoke Detector(s),Security System
Acceptable Financing Cash, Conventional, FHA, VA Loan
Listing Terms Cash, Conventional, FHA, VA Loan
Special Listing Condition Resale
Read Less Info
Want to know what your home might be worth? Contact us for a FREE valuation!

Our team is ready to help you sell your home for the highest possible price ASAP

© 2025 Georgia Multiple Listing Service. All Rights Reserved.
Making real estate simple, fun and stress-free!






