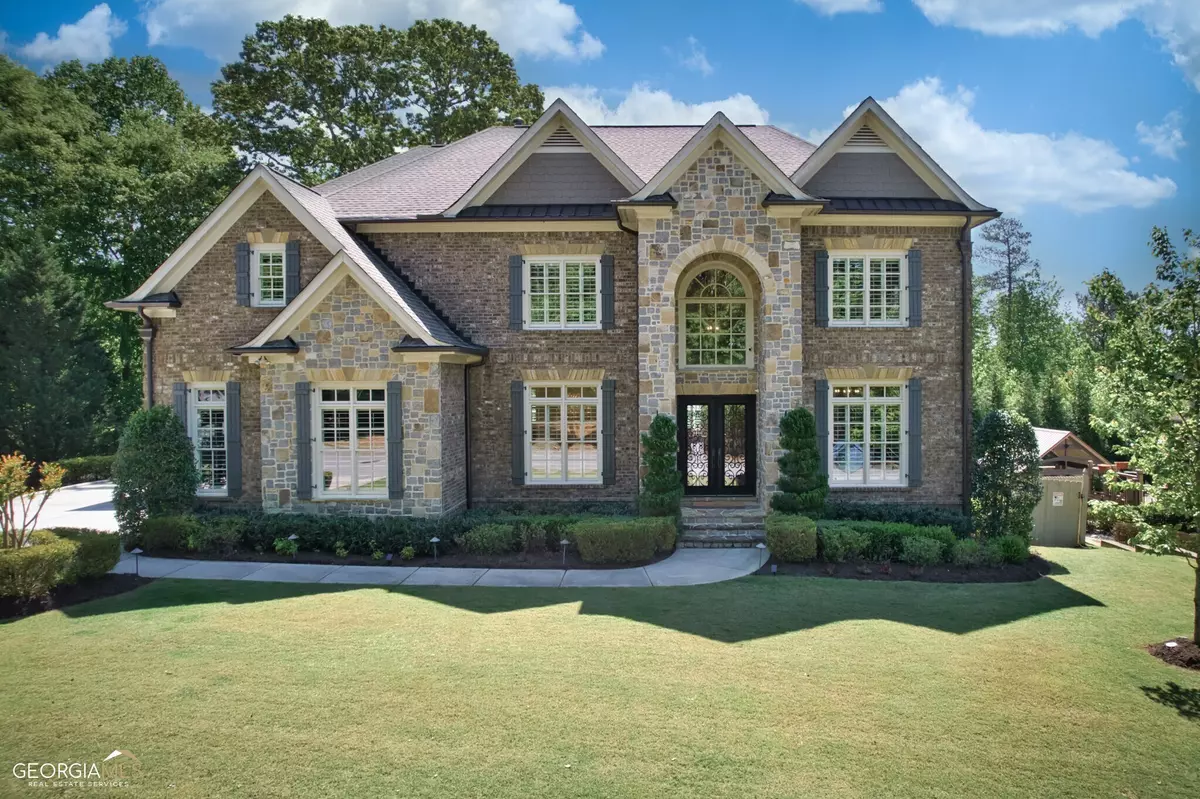$1,900,000
$1,799,900
5.6%For more information regarding the value of a property, please contact us for a free consultation.
6 Beds
6.5 Baths
0.42 Acres Lot
SOLD DATE : 07/19/2023
Key Details
Sold Price $1,900,000
Property Type Single Family Home
Sub Type Single Family Residence
Listing Status Sold
Purchase Type For Sale
Subdivision Hampton Hall
MLS Listing ID 10159345
Sold Date 07/19/23
Style Brick 4 Side,Traditional
Bedrooms 6
Full Baths 6
Half Baths 1
HOA Fees $1,275
HOA Y/N Yes
Originating Board Georgia MLS 2
Year Built 2015
Annual Tax Amount $7,728
Tax Year 2022
Lot Size 0.420 Acres
Acres 0.42
Lot Dimensions 18295.2
Property Description
EXCLUSIVE ESTATE SECTION in established HAMPTON HALL community! This stunning 4-sided brick home with stone accents on a large cul-de-sac lot will not disappoint! SOUGHT AFTER JOHNS CREEK location & SCHOOLS! From the moment you walk through the grand double iron doors you will be welcomed by elegant Dark ebony-stained Brazilian hardwoods thought the living spaces & 10'+ ceilings throughout the home. As you walk into this stately home you'll be impressed with the well-appointed study/office with French doors, floor to ceiling windows and custom built-ins capped off by stained wood beams. Across from the study, a large elegant formal dining room w/ trey ceiling awaits for your dinner parties & family gatherings. The foyer then leads you to an expansive, sunlit open-concept family room with coffered ceilings, custom built-in cabinets flank the elegant fireplace. Family room overlooks a GOURMET Kitchen with oversized island w/ breakfast bar, granite countertops, HIGH-END VIKING appliances, wine/coffee bar & walk-in pantry. The kitchen opens into a vaulted keeping room with wood-beam details & stone fireplace. Just off the keeping room & kitchen is a relaxing screened-in porch for year-long outdoor dining. Enjoy views of your BACKYARD RETREAT that boasts a gunite, saltwater, heated pool/spa, gas fire pit & stone outdoor kitchen. The MAIN LEVEL offers an ensuite guest bedroom and an additional powder room. The SECOND LEVEL offers a REMARKABLE OWNER'S RETREAT that opens into a private lounge area w/ a cozy fireplace & double trey ceiling. Step up into a unique second trey bedroom space with an arched wall of windows. The owner's retreat bathroom features double vanities w/ honed granite countertops, jetted tub & glass enclosed shower & two separate walk-in closets w/ closet systems AND an additional flex space for storage! 2nd Floor also features 3 additional spacious ensuite bedrooms. DAYLIGHT TERRACE LEVEL offers tile floors, 10' ceilings, theater room, custom bar, gym, an additional living room, full finished bathroom and an additional bedroom. This home is truly a show-stopper and move-in ready!
Location
State GA
County Fulton
Rooms
Other Rooms Outdoor Kitchen
Basement Finished Bath, Concrete, Daylight, Exterior Entry, Finished, Full, Interior Entry
Dining Room Seats 12+, Separate Room
Interior
Interior Features Beamed Ceilings, Bookcases, Double Vanity, High Ceilings, Separate Shower, Split Bedroom Plan, Entrance Foyer, Walk-In Closet(s)
Heating Forced Air, Natural Gas, Zoned
Cooling Ceiling Fan(s), Central Air, Zoned
Flooring Carpet, Hardwood, Other
Fireplaces Number 3
Fireplaces Type Living Room, Master Bedroom
Fireplace Yes
Appliance Dishwasher, Double Oven, Gas Water Heater, Microwave, Refrigerator
Laundry Upper Level
Exterior
Exterior Feature Gas Grill
Parking Features Attached, Garage, Garage Door Opener, Kitchen Level, Side/Rear Entrance
Fence Back Yard, Fenced, Privacy
Pool Heated, Salt Water
Community Features Clubhouse, Pool, Street Lights, Tennis Court(s)
Utilities Available Cable Available, Electricity Available, High Speed Internet, Natural Gas Available, Phone Available, Sewer Connected, Underground Utilities, Water Available
View Y/N No
Roof Type Composition
Garage Yes
Private Pool Yes
Building
Lot Description Cul-De-Sac, Level, Private
Faces Old Alabama- right onto Jones Bridge, left onto Waters Rd, turn left into Hampton Hall S/D. Turn left onto Blake Rd. *OR* From 400N- Take exit 10, take a right onto Old Milton Pkwy. Right onto Kimball Bridge, Left onto Waters Rd, right into Hampton Hall then left onto Blake Rd.
Sewer Public Sewer
Water Public
Structure Type Brick,Stone
New Construction No
Schools
Elementary Schools Dolvin
Middle Schools Autrey Milll
High Schools Johns Creek
Others
HOA Fee Include Swimming,Tennis
Tax ID 12 315009010858
Security Features Security System
Special Listing Condition Updated/Remodeled
Read Less Info
Want to know what your home might be worth? Contact us for a FREE valuation!

Our team is ready to help you sell your home for the highest possible price ASAP

© 2025 Georgia Multiple Listing Service. All Rights Reserved.
Making real estate simple, fun and stress-free!






