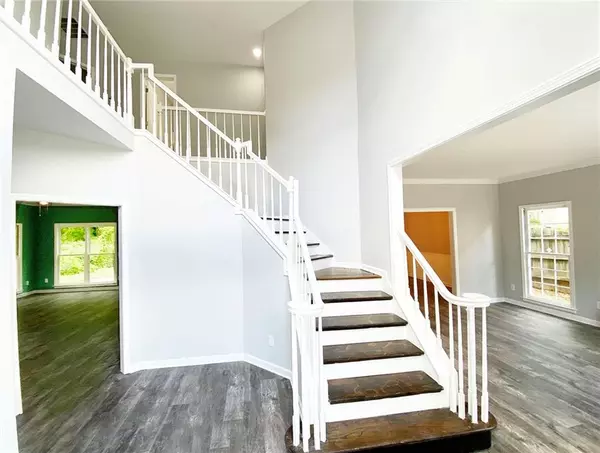$345,000
$359,000
3.9%For more information regarding the value of a property, please contact us for a free consultation.
4 Beds
2.5 Baths
2,481 SqFt
SOLD DATE : 06/30/2023
Key Details
Sold Price $345,000
Property Type Single Family Home
Sub Type Single Family Residence
Listing Status Sold
Purchase Type For Sale
Square Footage 2,481 sqft
Price per Sqft $139
Subdivision Christian Springs
MLS Listing ID 7209848
Sold Date 06/30/23
Style Contemporary/Modern
Bedrooms 4
Full Baths 2
Half Baths 1
Construction Status Updated/Remodeled
HOA Y/N Yes
Originating Board First Multiple Listing Service
Year Built 1993
Annual Tax Amount $5,076
Tax Year 2022
Lot Size 0.300 Acres
Acres 0.3
Property Description
*** Beautifully Updated & Back on the Market! ***MOVE IN READY! *** This 4 Bedroom 2.5 bath BEAUTY gives you the "BANG-for-the BUCK" features that you've been looking for! Step into the fresh and inviting Two-Story foyer that leads to a grand staircase that screams GLAMOUR! You'll love preparing meals & entertaining in this contemporary modern kitchen with an amazing view, complete with stainless steel appliances. Enjoy the natural light & scenary from the beutiful eye catching wall of windows. **This is a must see to appreciate area!** Fresh paint and new flooring to boast. You will be impressed with the nice room sizes and the spacious walk-In-closets. The Master has a jetted spa tub, seperate shower, and a double vanity sink. This gem sits on a gorgeous lot tucked away in a coveted cul-de-sac with endless possibilities to entertain and spend time with family & friends!
Location
State GA
County Dekalb
Lake Name None
Rooms
Bedroom Description Roommate Floor Plan, Other
Other Rooms None
Basement None
Dining Room Separate Dining Room, Other
Interior
Interior Features Bookcases, Double Vanity, Entrance Foyer, Entrance Foyer 2 Story, High Ceilings 10 ft Main, Vaulted Ceiling(s), Walk-In Closet(s), Other
Heating Central
Cooling Central Air
Flooring Ceramic Tile, Hardwood, Laminate, Other
Fireplaces Number 1
Fireplaces Type Decorative, Great Room, Living Room
Window Features None
Appliance Dishwasher, Electric Cooktop, Electric Oven, Electric Range, Other
Laundry Common Area
Exterior
Exterior Feature Permeable Paving, Private Yard
Parking Features Driveway, Garage, Garage Faces Side, Parking Pad
Garage Spaces 2.0
Fence Back Yard, Wood
Pool None
Community Features Other
Utilities Available Cable Available, Electricity Available, Natural Gas Available, Sewer Available, Water Available
Waterfront Description None
View Trees/Woods, Other
Roof Type Shingle
Street Surface Other
Accessibility Central Living Area, Closets, Common Area, Accessible Doors, Accessible Kitchen, Accessible Kitchen Appliances
Handicap Access Central Living Area, Closets, Common Area, Accessible Doors, Accessible Kitchen, Accessible Kitchen Appliances
Porch Patio
Private Pool false
Building
Lot Description Back Yard, Cul-De-Sac, Front Yard, Level, Private
Story Two
Foundation Slab
Sewer Public Sewer
Water Public
Architectural Style Contemporary/Modern
Level or Stories Two
Structure Type Stucco, Synthetic Stucco, Vinyl Siding
New Construction No
Construction Status Updated/Remodeled
Schools
Elementary Schools Browns Mill
Middle Schools Salem
High Schools Martin Luther King Jr
Others
Senior Community no
Restrictions false
Tax ID 16 022 01 196
Ownership Fee Simple
Special Listing Condition None
Read Less Info
Want to know what your home might be worth? Contact us for a FREE valuation!

Our team is ready to help you sell your home for the highest possible price ASAP

Bought with Professional Realty, Inc.
Making real estate simple, fun and stress-free!






