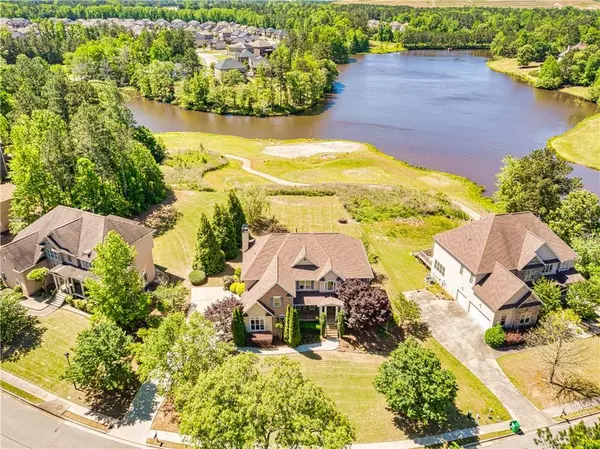$565,300
$575,000
1.7%For more information regarding the value of a property, please contact us for a free consultation.
6 Beds
5.5 Baths
3,249 SqFt
SOLD DATE : 07/10/2023
Key Details
Sold Price $565,300
Property Type Single Family Home
Sub Type Single Family Residence
Listing Status Sold
Purchase Type For Sale
Square Footage 3,249 sqft
Price per Sqft $173
Subdivision Durham Lakes
MLS Listing ID 7211233
Sold Date 07/10/23
Style Traditional
Bedrooms 6
Full Baths 5
Half Baths 1
Construction Status Resale
HOA Fees $825
HOA Y/N Yes
Originating Board First Multiple Listing Service
Year Built 2006
Annual Tax Amount $2,314
Tax Year 2022
Lot Size 0.387 Acres
Acres 0.387
Property Description
IMMACULATELY maintained and spacious home with multiple living spaces is move-in ready. You will love the abundant light flooding in from all the windows and the lake views. This home boasts a LARGE kitchen with custom maple cabinets, stainless appliances; including double ovens, dishwasher, microwave and gas cooktop as well as solid surface countertops, pantry and breakfast room. Hardwood floors throughout the main with the exception of the formal dining room. The family/keeping room has a large gas fireplace and french doors leading to a newly built deck. Office space and guest suite on the main. Second floor boasts an oversized master suite with vaulted ceilings, it's own sitting area, fireplace and lake views. French doors open to the spa-like master bath with double sinks, jacuzzi bath and separate shower with jet sprays, two shower heads and glass enclosure. Also upstairs are three secondary bedrooms; one having its own bath, two with a shared bath. Laundry room has cabinets for storage and a sink. You will love the upstairs overlook to the downstairs great room. The house is wired for sound on the main, upstairs and back deck making it an entertainers dream. Exceptional finished walk-out basement to include; a room the owners have used as a media room w/surround sound but could also be a game room or even a second living room, wet bar, tiled mudroom, full bath featuring a large tiled shower with glass enclosure and additional rooms that can be used for what best suites your family. Tons of finished space as well as unfinished. Rocking chair front porch and deck in the back where you can dine al fresco and enjoy your private backyard oasis year-long. Crown molding and custom lighting throughout. 3 Car garage. Security System. Roof is only 5 years old. Brand new HVAC in basement, both other units only 3 years old. This is a swim/tennis community with clubhouse and playground for your family to enjoy. This large family home with over 4000' of finished living space is perfectly situated close to the interstates, Hartsfield-Jackson International Airport, the Village of Trilith and Trilith film studios, Landmark Christian Academy, Arlington Christian Academy, dining, shopping and much more.
Location
State GA
County Fulton
Lake Name Other
Rooms
Bedroom Description Master on Main, Oversized Master, Sitting Room
Other Rooms None
Basement Daylight, Finished, Finished Bath, Interior Entry, Unfinished
Main Level Bedrooms 1
Dining Room Separate Dining Room
Interior
Interior Features Cathedral Ceiling(s), Crown Molding, Disappearing Attic Stairs, Double Vanity, Entrance Foyer, Entrance Foyer 2 Story, High Ceilings 9 ft Main, High Ceilings 9 ft Upper, Vaulted Ceiling(s), Walk-In Closet(s), Wet Bar
Heating Central, Electric, Natural Gas, Zoned
Cooling Ceiling Fan(s), Central Air, Multi Units, Zoned
Flooring Carpet, Ceramic Tile, Hardwood
Fireplaces Number 2
Fireplaces Type Electric, Family Room, Gas Log, Gas Starter, Master Bedroom
Window Features Double Pane Windows, Insulated Windows
Appliance Dishwasher, Disposal, Double Oven, Gas Cooktop, Microwave
Laundry Laundry Room, Sink, Upper Level
Exterior
Exterior Feature Private Front Entry, Private Rear Entry, Rain Gutters
Parking Features Attached, Driveway, Garage, Garage Door Opener, Garage Faces Side
Garage Spaces 3.0
Fence None
Pool None
Community Features Clubhouse, Homeowners Assoc, Lake, Near Schools, Near Shopping, Playground, Pool, Sidewalks, Street Lights, Tennis Court(s)
Utilities Available Cable Available, Underground Utilities
Waterfront Description None
View Golf Course, Lake, Trees/Woods
Roof Type Composition
Street Surface Paved
Accessibility None
Handicap Access None
Porch Covered, Deck, Front Porch
Private Pool false
Building
Lot Description Back Yard, Front Yard, Lake On Lot, Landscaped, On Golf Course, Sloped
Story Three Or More
Foundation Concrete Perimeter
Sewer Public Sewer
Water Public
Architectural Style Traditional
Level or Stories Three Or More
Structure Type Brick Front, Synthetic Stucco
New Construction No
Construction Status Resale
Schools
Elementary Schools E.C. West
Middle Schools Bear Creek - Fulton
High Schools Creekside
Others
HOA Fee Include Swim/Tennis, Trash
Senior Community no
Restrictions false
Tax ID 07 270001680564
Ownership Fee Simple
Acceptable Financing Cash, Conventional, FHA, VA Loan
Listing Terms Cash, Conventional, FHA, VA Loan
Financing no
Special Listing Condition None
Read Less Info
Want to know what your home might be worth? Contact us for a FREE valuation!

Our team is ready to help you sell your home for the highest possible price ASAP

Bought with Coldwell Banker Bullard Realty
Making real estate simple, fun and stress-free!






