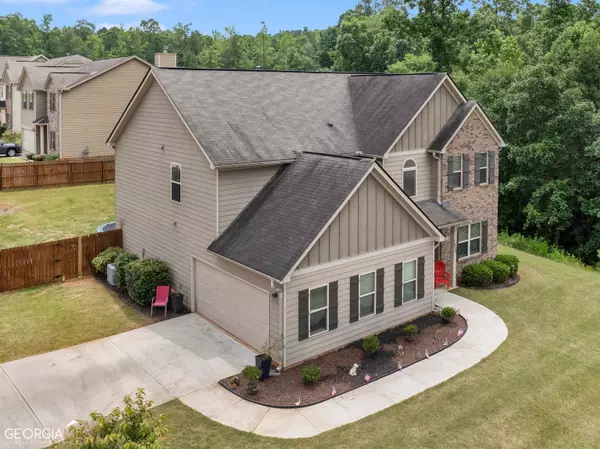$379,900
$380,000
For more information regarding the value of a property, please contact us for a free consultation.
5 Beds
3 Baths
2,736 SqFt
SOLD DATE : 07/14/2023
Key Details
Sold Price $379,900
Property Type Single Family Home
Sub Type Single Family Residence
Listing Status Sold
Purchase Type For Sale
Square Footage 2,736 sqft
Price per Sqft $138
Subdivision The Summit At Eagles Landing
MLS Listing ID 20127265
Sold Date 07/14/23
Style Brick Front,Craftsman,Traditional
Bedrooms 5
Full Baths 3
HOA Fees $300
HOA Y/N Yes
Originating Board Georgia MLS 2
Year Built 2015
Annual Tax Amount $4,549
Tax Year 2022
Lot Size 0.330 Acres
Acres 0.33
Lot Dimensions 14374.8
Property Description
Newly Renovated! This 2-story craftsman home features 5 bedrooms and 3 bathrooms in a great location, convenient to shopping, restaurants and I-75. It sits on a corner lot, with a side entry garage tucked in the back of a quiet neighborhood. New LVP plank flooring, new carpet, fresh paint throughout, and gorgeous black fixtures. Open concept floorplan. Walk in to soaring ceilings in the open foyer with modern lighting. Convenient flex room, great for office or playroom leads to formal dining room with coffered ceiling, spacious kitchen with work island, granite countertops, stainless steel appliances and large pantry open to the family room with updated masonry fireplace. Large bedroom and full bathroom on the main floor that could be used as a primary suite. Upstairs you'll find beautiful landing overlooking the main level. The massive primary suite features a sitting area, vaulted ceiling, huge walk-in closet, gorgeous bathroom with dual vanity, separate shower & garden tub. The large laundry room is conveniently located in the hall. 3 additional bedrooms and another full bathroom upstairs, large closets. Tons of storage throughout this home. Enjoy the outdoors on your back patio and fully fenced yard. Neighborhood has community pool, playground and tennis courts.
Location
State GA
County Henry
Rooms
Basement None
Interior
Interior Features Tray Ceiling(s), Vaulted Ceiling(s), High Ceilings, Double Vanity, Entrance Foyer, Separate Shower, Tile Bath, Walk-In Closet(s), Split Bedroom Plan
Heating Central, Forced Air
Cooling Electric, Ceiling Fan(s), Central Air
Flooring Hardwood, Tile, Carpet
Fireplaces Number 1
Fireplace Yes
Appliance Dishwasher, Microwave, Oven/Range (Combo), Stainless Steel Appliance(s)
Laundry In Hall, Upper Level
Exterior
Parking Features Attached, Garage
Community Features Playground, Pool, Sidewalks, Street Lights, Tennis Court(s)
Utilities Available Underground Utilities, Sewer Connected, Electricity Available, High Speed Internet, Water Available
View Y/N No
Roof Type Composition
Garage Yes
Private Pool No
Building
Lot Description Corner Lot, Private, Sloped
Faces I-75 S to Exit 224- Eagles Landing Pkwy/US-23 S, Left onto Hudson Bridge Rd (signs for Rock Quarry Road/Eagles Landing Pkwy), Continue onto Eagles Landing Pkwy, Right onto US-23 S Turn left in neighborhood, onto Summit View Dr, Left onto Capstone Way, Right onto Peaks Point, Home is on the right (sign)
Foundation Slab
Sewer Public Sewer
Water Public
Structure Type Concrete,Brick
New Construction No
Schools
Elementary Schools Hickory Flat
Middle Schools Union Grove
High Schools Union Grove
Others
HOA Fee Include Management Fee,Swimming,Tennis
Tax ID 070E01301000
Special Listing Condition Resale
Read Less Info
Want to know what your home might be worth? Contact us for a FREE valuation!

Our team is ready to help you sell your home for the highest possible price ASAP

© 2025 Georgia Multiple Listing Service. All Rights Reserved.
Making real estate simple, fun and stress-free!






