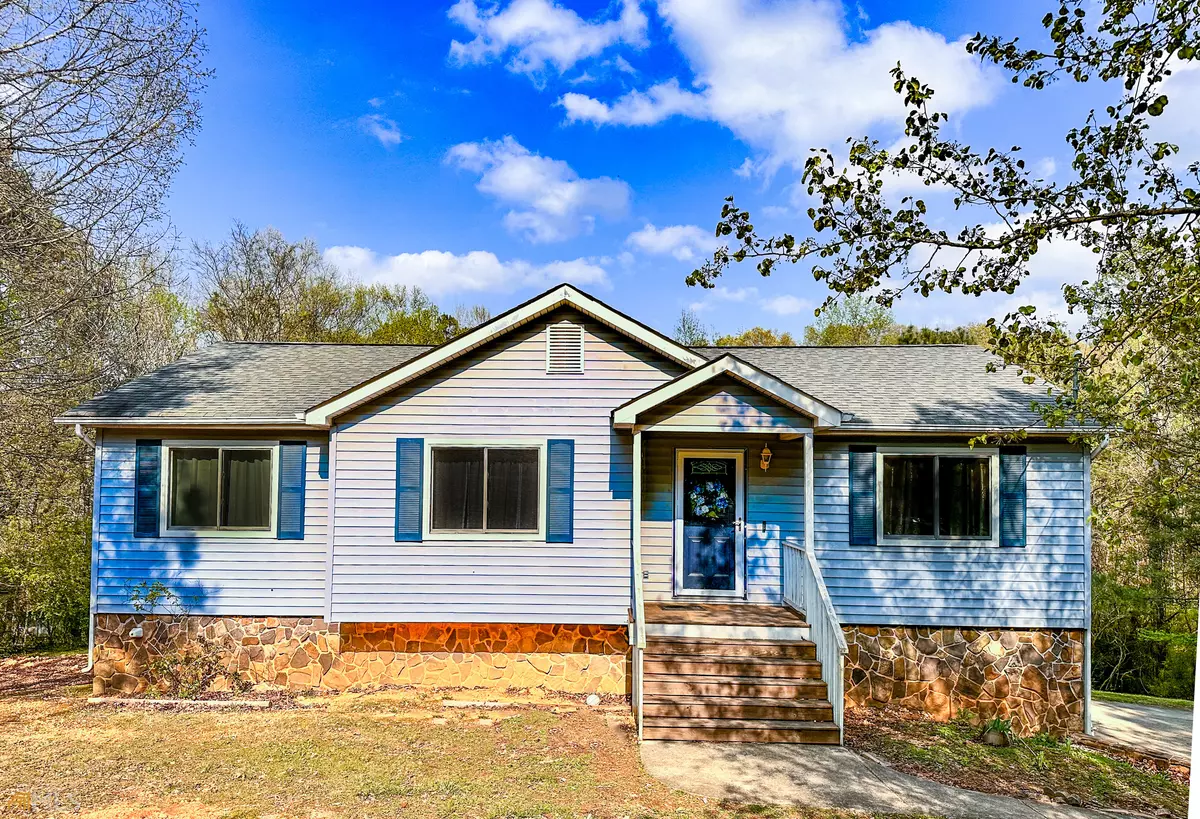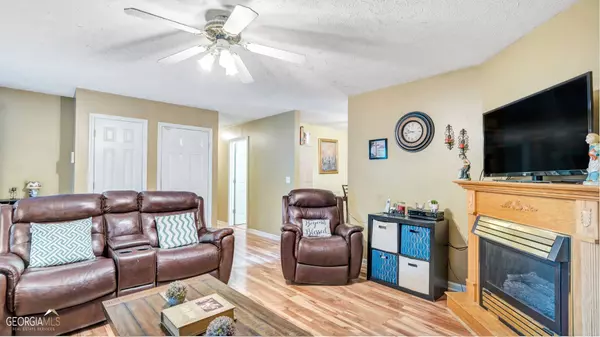$263,000
$288,900
9.0%For more information regarding the value of a property, please contact us for a free consultation.
4 Beds
2.5 Baths
1,648 SqFt
SOLD DATE : 07/14/2023
Key Details
Sold Price $263,000
Property Type Single Family Home
Sub Type Single Family Residence
Listing Status Sold
Purchase Type For Sale
Square Footage 1,648 sqft
Price per Sqft $159
Subdivision Baggett Estates
MLS Listing ID 10151605
Sold Date 07/14/23
Style Contemporary
Bedrooms 4
Full Baths 2
Half Baths 1
HOA Y/N No
Originating Board Georgia MLS 2
Year Built 1995
Annual Tax Amount $1,291
Tax Year 2022
Lot Size 0.500 Acres
Acres 0.5
Lot Dimensions 21780
Property Description
Take a look at this beautiful 2 story home nested in a cul-de-sac in the Baggett Estates Subdivision. The main living area features a gas fireplace and is open to the dining room within the kitchen. The kitchen has new granite countertops, tiled backsplash and tiled floors. Also located on the main floor is the master bedroom with bath, two additional bedrooms and a full bathroom. Exit through the back door in the kitchen to the deck where you can get a beautiful view of the backyard and the pool or exit the hallway door where you will gain access to the newly added downstairs bedroom and a neat bonus room with itas own half bath off the two car garage. Retreat to the large backyard that is lined with woods and has an above ground pool with a finished deck. This home has been loved and maintained by same owner since it was built in 1995. Call today for your private showing.
Location
State GA
County Catoosa
Rooms
Other Rooms Garage(s), Other
Basement Finished
Interior
Interior Features Master On Main Level
Heating Central, Electric
Cooling Ceiling Fan(s), Central Air, Electric
Flooring Laminate, Other, Tile
Fireplaces Number 1
Fireplaces Type Family Room, Gas Log, Living Room
Fireplace Yes
Appliance Dishwasher, Electric Water Heater, Microwave, Oven/Range (Combo), Stainless Steel Appliance(s)
Laundry Laundry Closet
Exterior
Exterior Feature Balcony, Other
Parking Features Attached, Garage, Garage Door Opener, Parking Pad, RV/Boat Parking
Pool Above Ground
Community Features Street Lights
Utilities Available Cable Available, Electricity Available, High Speed Internet, Natural Gas Available, Phone Available, Water Available
View Y/N No
Roof Type Composition
Garage Yes
Private Pool Yes
Building
Lot Description Cul-De-Sac
Faces Take exit 350 for GA-2/Battlefield Pkwy toward Ft Oglethorpe 0.2 mi //Turn right onto GA-2 W/Battlefield Pkwy//Slight left toward Akins Rd//Turn right to stay on Akins Rd//Turn right onto Boynton Dr//Turn left onto Baggett Rd//Turn right onto Johns Dr//Turn left onto Windy Hill Dr//Turn left onto Glenda Ln//Destination on your left
Sewer Septic Tank
Water Public
Structure Type Stone,Vinyl Siding
New Construction No
Schools
Elementary Schools Boynton
Middle Schools Heritage
High Schools Heritage
Others
HOA Fee Include None
Tax ID 0024E030
Security Features Smoke Detector(s)
Acceptable Financing Cash, Conventional, FHA, VA Loan
Listing Terms Cash, Conventional, FHA, VA Loan
Special Listing Condition Resale
Read Less Info
Want to know what your home might be worth? Contact us for a FREE valuation!

Our team is ready to help you sell your home for the highest possible price ASAP

© 2025 Georgia Multiple Listing Service. All Rights Reserved.
Making real estate simple, fun and stress-free!






