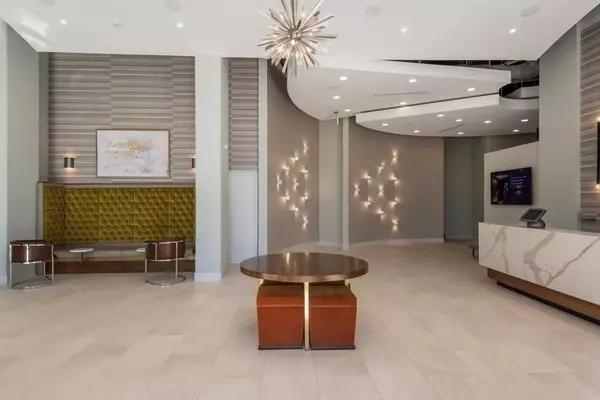$420,000
$422,900
0.7%For more information regarding the value of a property, please contact us for a free consultation.
2 Beds
2 Baths
1,158 SqFt
SOLD DATE : 07/13/2023
Key Details
Sold Price $420,000
Property Type Condo
Sub Type Condominium
Listing Status Sold
Purchase Type For Sale
Square Footage 1,158 sqft
Price per Sqft $362
Subdivision Eclipse
MLS Listing ID 7102179
Sold Date 07/13/23
Style High Rise (6 or more stories), Contemporary/Modern
Bedrooms 2
Full Baths 2
Construction Status Resale
HOA Fees $528
HOA Y/N Yes
Originating Board First Multiple Listing Service
Year Built 2004
Annual Tax Amount $5,584
Tax Year 2020
Property Description
Located in the heart of all things Buckhead! Interior 2/2 with outstanding northern Buckhead views. Spacious split bedroom room-mate style floor plan with open concept living. 10 Ft ceilings walls, stainless steel appliances, hardwoods, kitchen granite countertops, walk in pantry w/ laundry. Home offers new carpet in both bedrooms, newer washer/dryer, and a separate storage unit located on the same floor. Residents love the unparalleled amenities of the Eclipse, making it one of Buckhead most prestigious buildings, with recent multi-million dollar renovations throughout the lobby and common areas. Amenities include a spacious resort-style rooftop pool w/ downtown Atlanta skyline views, lounging area with outdoor gas grills and an amazing, fully-equipped gym with Peloton bikes and yoga studio, a dedicated, on-site 24/7 concierge, valet, secured access throughout, business center, convenience store, club room. Eclipse just approved and announced Renovations to the Residential Corridors and clubroom to be completed Fall 2022, including new flooring, wallpaper furniture in clubroom and brand new cater kitchen.
Location
State GA
County Fulton
Lake Name None
Rooms
Bedroom Description Master on Main, Roommate Floor Plan, Split Bedroom Plan
Other Rooms None
Basement None
Main Level Bedrooms 2
Dining Room Open Concept
Interior
Interior Features High Ceilings 10 ft Main
Heating Central, Electric, Forced Air
Cooling Central Air
Flooring Hardwood, Carpet
Fireplaces Type None
Window Features None
Appliance Dishwasher, Dryer, Disposal, Electric Cooktop, Electric Oven, Refrigerator, Microwave, Self Cleaning Oven
Laundry In Kitchen, Laundry Room
Exterior
Exterior Feature Balcony
Parking Features Garage Door Opener, Garage, Valet, Assigned, Attached
Garage Spaces 2.0
Fence None
Pool In Ground
Community Features Business Center, Catering Kitchen, Clubhouse, Concierge, Fitness Center, Gated, Homeowners Assoc, Pool, Public Transportation, Sidewalks, Street Lights
Utilities Available Cable Available, Electricity Available, Phone Available, Sewer Available, Water Available
Waterfront Description None
View City
Roof Type Other
Street Surface Paved
Accessibility None
Handicap Access None
Porch None
Total Parking Spaces 2
Private Pool false
Building
Lot Description Other
Story One
Foundation None
Sewer Public Sewer
Water Public
Architectural Style High Rise (6 or more stories), Contemporary/Modern
Level or Stories One
Structure Type Other
New Construction No
Construction Status Resale
Schools
Elementary Schools Garden Hills
Middle Schools Willis A. Sutton
High Schools North Atlanta
Others
HOA Fee Include Cable TV, Maintenance Structure, Maintenance Grounds, Reserve Fund
Senior Community no
Restrictions true
Tax ID 17 009900073433
Ownership Condominium
Financing yes
Special Listing Condition None
Read Less Info
Want to know what your home might be worth? Contact us for a FREE valuation!

Our team is ready to help you sell your home for the highest possible price ASAP

Bought with HomeSmart
Making real estate simple, fun and stress-free!






