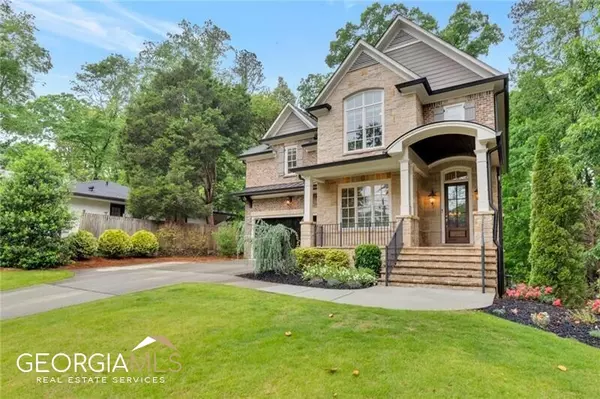Bought with Karen Anderson • Dorsey Alston, Realtors
$1,657,500
$1,690,000
1.9%For more information regarding the value of a property, please contact us for a free consultation.
5 Beds
5 Baths
0.32 Acres Lot
SOLD DATE : 07/07/2023
Key Details
Sold Price $1,657,500
Property Type Single Family Home
Sub Type Other
Listing Status Sold
Purchase Type For Sale
Subdivision Buckhead Forest
MLS Listing ID 10156560
Sold Date 07/07/23
Style Brick 3 Side,Traditional
Bedrooms 5
Full Baths 5
Construction Status Resale
HOA Y/N No
Year Built 2016
Annual Tax Amount $15,981
Tax Year 2022
Lot Size 0.320 Acres
Property Description
Enjoy this private, light-filled retreat nestled quietly in the trees of Buckhead Forest. Conveniently located near top schools, exclusive shops & tantalizing restaurants, this is a truly "walkable" location. Transitional in style, this home is a combination of traditional architecture featuring heavy moldings, hardwood floors, 10' ceilings and contemporary room design with open-concept inspiration on the main level. Upon entering through the barrel-vaulted front door, the informal living room is open and inviting & just beyond is the dining room with ample room to seat 10+. The chef's kitchen is a showstopper featuring marble countertops, inset, soft-close, white cabinetry, professional appliances, including a built-in refrigerator, double ovens and microwave and a 6-burner gas cook top. The center island offers storage and a casual gathering spot. Enjoy Atlanta's mild climate on the screened-in porch with a stacked stone, gas fireplace for cooler months. There is a full bath on the main level and the family room has recessed lights, lots of windows & a gas fireplace. 4 bedrooms are upstairs including the spacious primary en-suite on its own wing. Primary spa-like bath features double vanities with marble tops, soaking tub, double closets, trayed ceiling. There are 3 additional bedrooms upstairs, all with vaulted ceilings. 2 full bathrooms complete the upper floor. The terrace level has been finished with main level appointments for seamless transition to the oversized rec room with wet bar, bedroom/office with full bath for guests, ample storage and walk-out to a covered patio. Enjoy gardening and playing in the fenced, park-like backyard with lush grass and mature landscaping. The yard is completely fenced and yes, there is room for a pool!
Location
State GA
County Fulton
Rooms
Basement Bath Finished, Concrete, Daylight, Exterior Entry, Finished, Full, Interior Entry
Interior
Interior Features Bookcases, In-Law Floorplan, Separate Shower, Soaking Tub, Tray Ceiling(s), Two Story Foyer, Vaulted Ceiling(s), Walk-In Closet(s), Wet Bar
Heating Forced Air, Natural Gas
Cooling Ceiling Fan(s), Central Air, Zoned
Flooring Hardwood, Stone, Tile
Fireplaces Number 2
Fireplaces Type Gas Log, Gas Starter, Living Room, Outside
Exterior
Parking Features Attached, Garage, Garage Door Opener, Kitchen Level, Parking Pad
Fence Back Yard, Fenced
Community Features Street Lights, Walk To Schools, Walk To Shopping
Utilities Available Cable Available, Electricity Available, Natural Gas Available, Phone Available, Sewer Available, Underground Utilities, Water Available
Roof Type Composition
Building
Story Three Or More
Foundation Block
Sewer Public Sewer
Level or Stories Three Or More
Construction Status Resale
Schools
Elementary Schools Smith Primary/Elementary
Middle Schools Sutton
High Schools North Atlanta
Others
Acceptable Financing Cash, Conventional
Listing Terms Cash, Conventional
Financing Conventional
Read Less Info
Want to know what your home might be worth? Contact us for a FREE valuation!

Our team is ready to help you sell your home for the highest possible price ASAP

© 2025 Georgia Multiple Listing Service. All Rights Reserved.
Making real estate simple, fun and stress-free!






