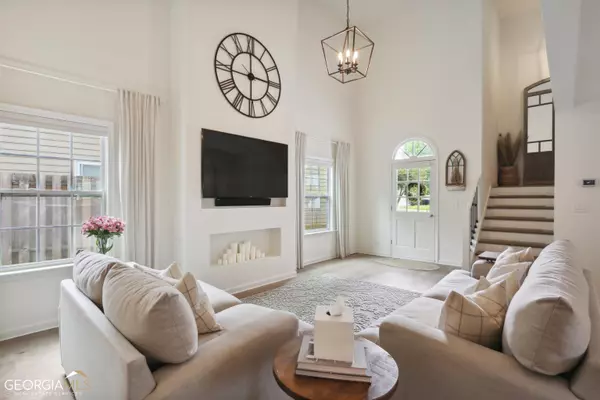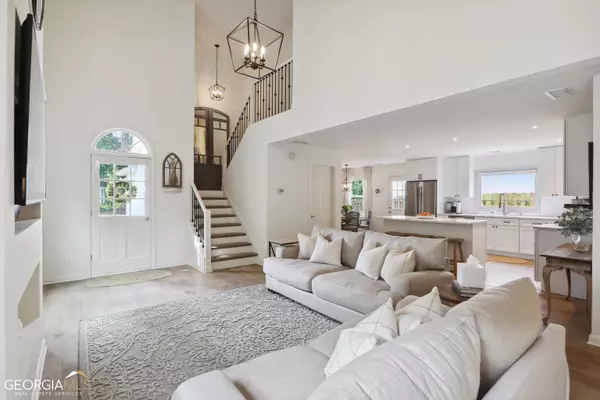Bought with Paige Holliman • Harry Norman Realtors
$530,000
$500,000
6.0%For more information regarding the value of a property, please contact us for a free consultation.
3 Beds
2.5 Baths
1,740 SqFt
SOLD DATE : 07/13/2023
Key Details
Sold Price $530,000
Property Type Single Family Home
Sub Type Single Family Residence
Listing Status Sold
Purchase Type For Sale
Square Footage 1,740 sqft
Price per Sqft $304
Subdivision Crabapple Walk
MLS Listing ID 20127466
Sold Date 07/13/23
Style A-frame,Contemporary,European
Bedrooms 3
Full Baths 2
Half Baths 1
Construction Status Updated/Remodeled
HOA Fees $650
HOA Y/N Yes
Year Built 1993
Annual Tax Amount $3,753
Tax Year 2022
Lot Size 8,276 Sqft
Property Description
Welcome to your fully renovated home in the quiet and friendly Crabapple Walk community! This charming and modern remodeled home is nestled in the highly sought after Crabapple area, located directly between downtown Alpharetta and downtown Roswell. With 3 beds, 2 ? baths, this house boasts a stunning, open concept living space with the master on the main. Open Kitchen offers a large island with recessed panel cabinets, energy efficient stainless-steel appliances, and quartz countertop. The primary suite on the main floor offers a completely renovated bath with marble floors, updated walking closet. Everything in this beautiful house is 3 years young, Hardy plank siding, new side door & all windows, energy efficient tankless hot water, new HVAC & ducting, new white oak flooring throughout, all new light fixtures, and new side fencing and professional landscaping and too many details to list. This house is a must see and is what you see on HGTV!
Location
State GA
County Fulton
Rooms
Basement None
Main Level Bedrooms 1
Interior
Interior Features Attic Expandable, Tray Ceiling(s), Vaulted Ceiling(s), High Ceilings, Double Vanity, Beamed Ceilings, Two Story Foyer, Soaking Tub, Pulldown Attic Stairs, Separate Shower, Tile Bath, Walk-In Closet(s), Master On Main Level
Heating Natural Gas, Central
Cooling Electric, Central Air, Zoned, Attic Fan
Flooring Hardwood
Fireplaces Number 1
Exterior
Parking Features Attached, Garage Door Opener, Garage, Kitchen Level
Community Features Playground, Pool, Sidewalks, Street Lights, Tennis Court(s)
Utilities Available Underground Utilities, Cable Available, Sewer Connected, Electricity Available, High Speed Internet, Natural Gas Available, Phone Available, Water Available
Roof Type Composition,Other
Building
Story Two
Sewer Public Sewer
Level or Stories Two
Construction Status Updated/Remodeled
Schools
Elementary Schools Sweet Apple
Middle Schools Elkins Pointe
High Schools Milton
Read Less Info
Want to know what your home might be worth? Contact us for a FREE valuation!

Our team is ready to help you sell your home for the highest possible price ASAP

© 2025 Georgia Multiple Listing Service. All Rights Reserved.
Making real estate simple, fun and stress-free!






