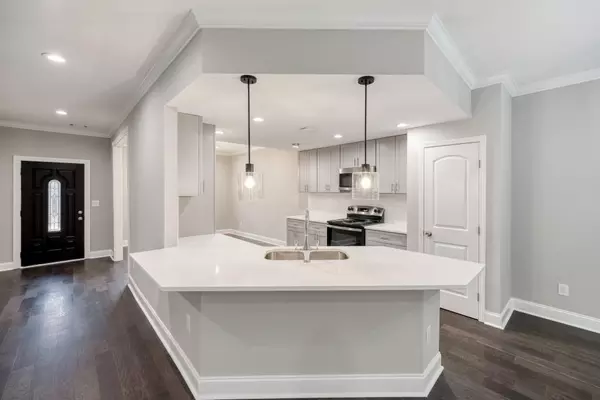$435,000
$435,000
For more information regarding the value of a property, please contact us for a free consultation.
5 Beds
4 Baths
2,504 SqFt
SOLD DATE : 07/05/2023
Key Details
Sold Price $435,000
Property Type Single Family Home
Sub Type Single Family Residence
Listing Status Sold
Purchase Type For Sale
Square Footage 2,504 sqft
Price per Sqft $173
Subdivision Windridge
MLS Listing ID 7169626
Sold Date 07/05/23
Style Traditional
Bedrooms 5
Full Baths 4
Construction Status New Construction
HOA Fees $150
HOA Y/N Yes
Originating Board First Multiple Listing Service
Year Built 2023
Annual Tax Amount $768
Tax Year 2022
Lot Size 0.730 Acres
Acres 0.73
Property Description
Beautifully built brand new home offering 5 bedrooms & 4 full baths! Covered front porch & door with crystal accents welcome you into an entrance foyer with gorgeous Los Angeles Oak engineered hardwood flooring through-out main level. Formal dining room, spacious family room with electric fireplace and wood mantel and plug ins for your own mounted big screen TV. Views overlooking the gray & white kitchen including open breakfast area, breakfast bar & counter-tops all quartz, subway tiled backsplash along with pendant & recessed lighting with stainless steel appliances. Lots of crown molding, silver hardware, nice deep square kitchen sink and high faucet! Bedroom on main, full bath with beautifully tiled shower, separate square sink vanity area, large square tiled flooring. Don't miss that the bathrooms are complete with towel racks/holders/hooks! Also a nook area as you enter the garage from main level with hooks for coats or anything you please. Black iron rails & stained staircase steps lead you to second level. 4 additional bedrooms up which includes the spacious primary bedroom with fan/lighting, huge closet offering lots of light, Bath with square tiled flooring, garden tub, double vanities with granite, and the latest in lighting. Separate hall full bath with double vanity, granite counter-tops and separate tiled shower. Bedroom with its own tiled full bath with granite counter-tops and upstairs is also a separate laundry room to complete the upstairs. This builder adds all the extras like the covered back porch, lots of recessed lighting, fan/light kits in all rooms, small stone backyard wall, spacious 2-car garage with opener, extra driveway space. Don't miss this brand new home in this great established neighborhood of Windridge.
Location
State GA
County Walton
Lake Name None
Rooms
Bedroom Description Other
Other Rooms None
Basement None
Main Level Bedrooms 1
Dining Room Separate Dining Room
Interior
Interior Features Disappearing Attic Stairs, Double Vanity, Entrance Foyer, Walk-In Closet(s)
Heating Central, Electric, Forced Air
Cooling Ceiling Fan(s), Central Air, Whole House Fan
Flooring Carpet, Ceramic Tile, Hardwood
Fireplaces Number 1
Fireplaces Type Electric, Family Room
Window Features None
Appliance Dishwasher, Electric Cooktop, Electric Oven, Electric Water Heater, Microwave
Laundry Laundry Room, Upper Level
Exterior
Exterior Feature Private Front Entry, Private Yard
Parking Features Attached, Driveway, Garage, Garage Door Opener, Garage Faces Front, Kitchen Level
Garage Spaces 2.0
Fence None
Pool None
Community Features Street Lights
Utilities Available Cable Available, Electricity Available, Underground Utilities
Waterfront Description None
View Other
Roof Type Composition
Street Surface Asphalt
Accessibility None
Handicap Access None
Porch Covered, Front Porch, Patio
Private Pool false
Building
Lot Description Back Yard, Cul-De-Sac, Front Yard, Landscaped, Sloped
Story Two
Foundation Slab
Sewer Septic Tank
Water Public
Architectural Style Traditional
Level or Stories Two
Structure Type Cement Siding
New Construction No
Construction Status New Construction
Schools
Elementary Schools Loganville
Middle Schools Loganville
High Schools Loganville
Others
HOA Fee Include Maintenance Grounds
Senior Community no
Restrictions false
Tax ID N061A00000098000
Ownership Fee Simple
Acceptable Financing Cash, Conventional, FHA, VA Loan
Listing Terms Cash, Conventional, FHA, VA Loan
Financing no
Special Listing Condition None
Read Less Info
Want to know what your home might be worth? Contact us for a FREE valuation!

Our team is ready to help you sell your home for the highest possible price ASAP

Bought with Virtual Properties Realty.com
Making real estate simple, fun and stress-free!






