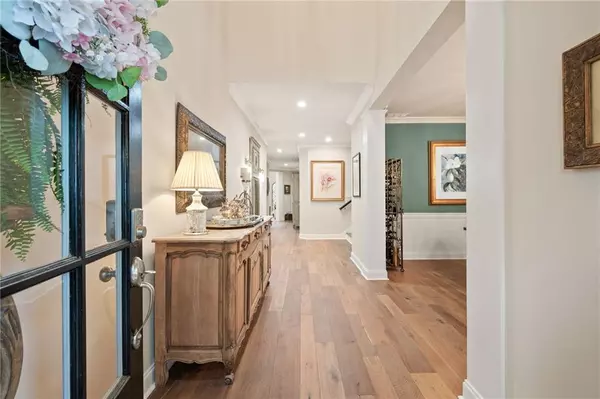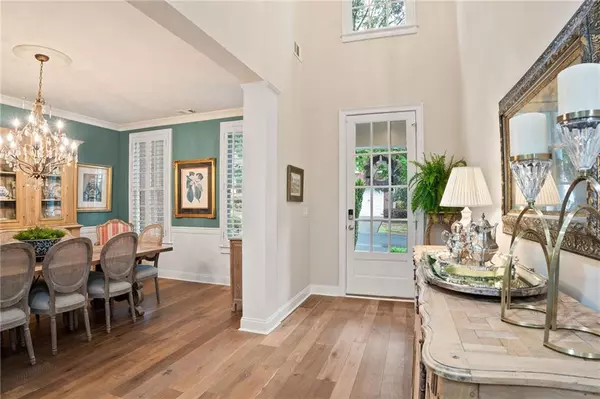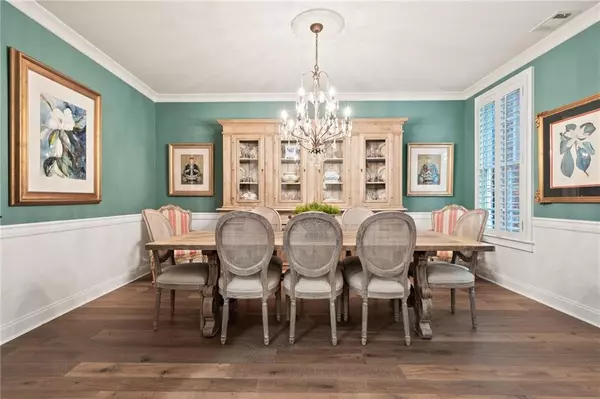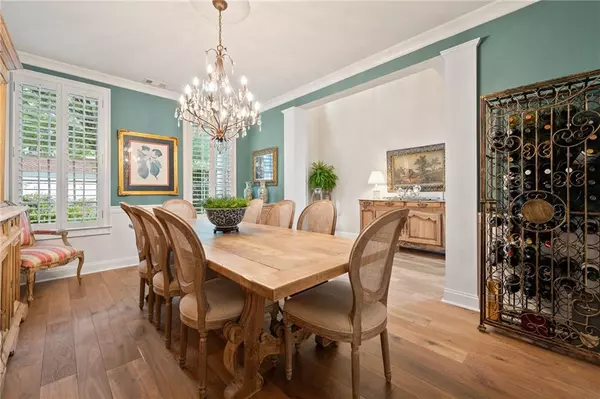$860,000
$888,000
3.2%For more information regarding the value of a property, please contact us for a free consultation.
4 Beds
3.5 Baths
3,877 SqFt
SOLD DATE : 06/26/2023
Key Details
Sold Price $860,000
Property Type Townhouse
Sub Type Townhouse
Listing Status Sold
Purchase Type For Sale
Square Footage 3,877 sqft
Price per Sqft $221
Subdivision Heritage At Roswell
MLS Listing ID 7224450
Sold Date 06/26/23
Style Townhouse, Traditional
Bedrooms 4
Full Baths 3
Half Baths 1
Construction Status Updated/Remodeled
HOA Fees $353
HOA Y/N Yes
Originating Board First Multiple Listing Service
Year Built 2007
Annual Tax Amount $4,412
Tax Year 2022
Lot Size 1,716 Sqft
Acres 0.0394
Property Description
Luxury, location, lifestyle – your search is over. This exquisite floor-to-ceiling renovation in coveted Heritage at Roswell is jaw-dropping gorgeous, and oh so ready for you to move right in. Prepared to sell turnkey, with most furnishings and contents available for purchase. This stunning, spacious home was purchased in 2021 and reborn in 2022! Walls have been removed to open living areas, the kitchen and primary bath gutted and renewed, all flooring upgraded, every wall and ceiling painted, not an inch has been overlooked and not a penny spared. One of the larger floor plans, with the primary suite on the main level, is in a prime, quiet corner, out of the traffic flow of the community.
The heart of the home is a kitchen that will make a chef out of the most reluctant of cooks! Custom cabinets surround a family sized island, gleaming quartz covers the counters, island and backsplash. Not your mama's white appliances, the GE Café white with bronze handle series are elegant yet so very user friendly. French door double ovens, stainless interior dishwasher, a six-burner commercial gas range, 36x36 refrigerator and microwave drawer are crowned with a custom vent hood. A coffee station complete with a pot filler makes mornings a joy. Another highlight of the renovation is the primary bath, truly a home spa now. Gleaming marble look wainscoting, dual vanities with back lit mirrors, custom closets, a 67” soaking Jacuzzi bath and a 4x6 mister steam shower with hand-held and rain shower heads will make you want to slow down and pamper yourself.
Three very spacious bedrooms, a large central living area perfect for watching movies and playing games and an open office space or reading nook with built in bookshelves complete the upstairs. This home has loads of storage with custom closets throughout.
A very private courtyard spans the length of the home, with areas for grilling (made easy with a gas line from the house), dining and lounging.
Live in the lap of luxury and enjoy a carefree, lock-and-go, very low maintenance lifestyle in the most amazing, sought-after location in the heart of Roswell. Heritage at Roswell is a gated community, nestled just moments from any and everything you could want or need. This community places a high value on green space and enjoying an active, outdoor lifestyle. From pickle ball, swimming, tennis and parks to walking paths along a peaceful pond, the amenities are top notch. If golf is your game, Brookfield Country Club is just down the road. Located amid shopping, dining, public and private schools (direct access to Blessed Trinity), easy access to Georgia 400 and only two miles from Historic Roswell, you will love the convenience of this amazing community.
Location
State GA
County Fulton
Lake Name None
Rooms
Bedroom Description Master on Main
Other Rooms None
Basement None
Main Level Bedrooms 1
Dining Room Seats 12+, Separate Dining Room
Interior
Interior Features Bookcases, Cathedral Ceiling(s), Crown Molding, Double Vanity, Entrance Foyer 2 Story, High Ceilings 10 ft Main, High Ceilings 10 ft Upper, High Speed Internet, His and Hers Closets, Tray Ceiling(s), Walk-In Closet(s)
Heating Central, Forced Air, Natural Gas, Zoned
Cooling Ceiling Fan(s), Central Air, Zoned
Flooring Ceramic Tile, Hardwood
Fireplaces Number 1
Fireplaces Type Factory Built, Family Room, Gas Log, Gas Starter, Glass Doors, Great Room
Window Features Insulated Windows, Plantation Shutters
Appliance Dishwasher, Disposal, Double Oven, Gas Cooktop, Gas Water Heater, Microwave, Range Hood, Self Cleaning Oven
Laundry In Hall, Laundry Room, Main Level
Exterior
Exterior Feature Courtyard, Lighting, Private Front Entry, Private Rear Entry, Rain Gutters
Parking Features Garage, Garage Door Opener, Garage Faces Front, Kitchen Level, Level Driveway
Garage Spaces 2.0
Fence Back Yard, Wood
Pool None
Community Features Clubhouse, Fitness Center, Gated, Homeowners Assoc, Lake, Near Schools, Near Shopping, Pickleball, Pool, Sidewalks, Street Lights, Tennis Court(s)
Utilities Available Cable Available, Electricity Available, Natural Gas Available, Phone Available, Sewer Available, Underground Utilities, Water Available
Waterfront Description None
View Other
Roof Type Composition, Shingle
Street Surface Asphalt
Accessibility Accessible Entrance, Accessible Hallway(s)
Handicap Access Accessible Entrance, Accessible Hallway(s)
Porch Patio
Private Pool false
Building
Lot Description Front Yard, Level, Private
Story Two
Foundation Concrete Perimeter, Slab
Sewer Public Sewer
Water Public
Architectural Style Townhouse, Traditional
Level or Stories Two
Structure Type Brick 3 Sides
New Construction No
Construction Status Updated/Remodeled
Schools
Elementary Schools Mountain Park - Fulton
Middle Schools Crabapple
High Schools Roswell
Others
HOA Fee Include Maintenance Structure, Maintenance Grounds, Swim/Tennis
Senior Community no
Restrictions true
Tax ID 12 154002483980
Ownership Fee Simple
Acceptable Financing Cash, Conventional, VA Loan
Listing Terms Cash, Conventional, VA Loan
Financing no
Special Listing Condition None
Read Less Info
Want to know what your home might be worth? Contact us for a FREE valuation!

Our team is ready to help you sell your home for the highest possible price ASAP

Bought with Keller Williams North Atlanta
Making real estate simple, fun and stress-free!






