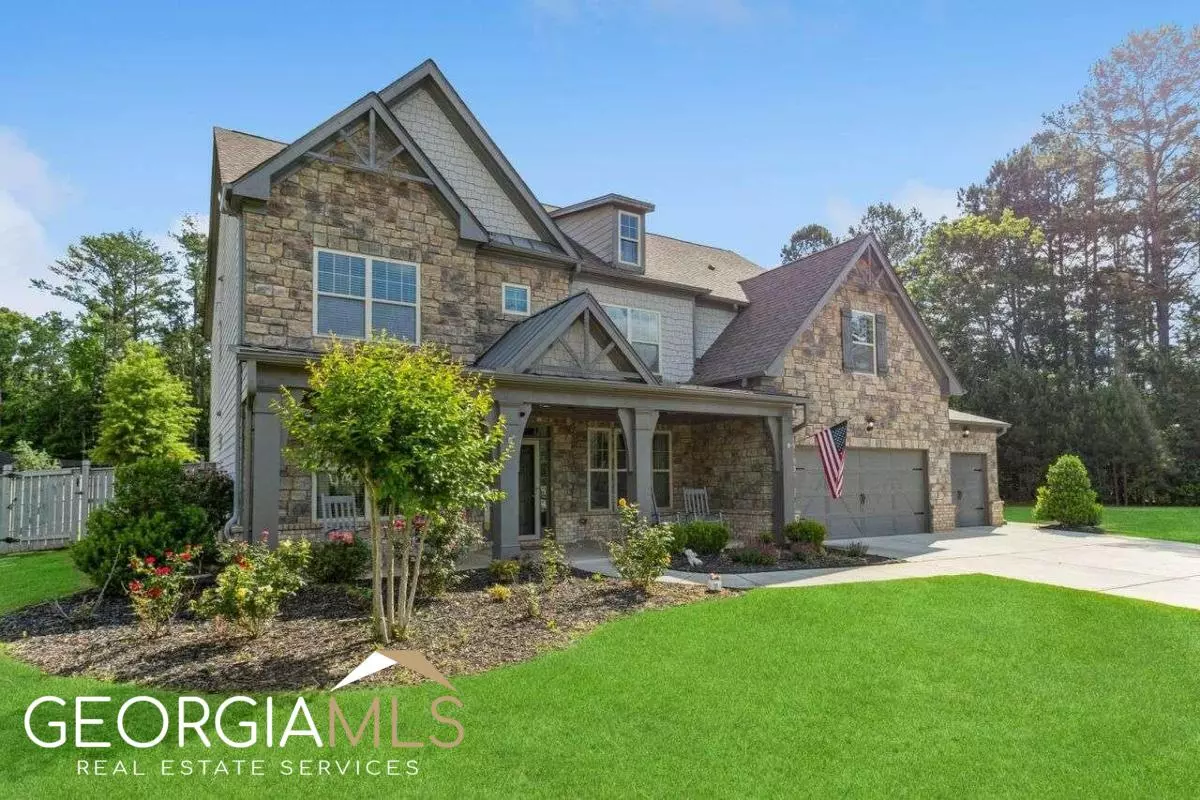Bought with Katie Perkins • BHHS Georgia Properties
$735,000
$749,900
2.0%For more information regarding the value of a property, please contact us for a free consultation.
5 Beds
4 Baths
3,910 SqFt
SOLD DATE : 06/26/2023
Key Details
Sold Price $735,000
Property Type Single Family Home
Sub Type Single Family Residence
Listing Status Sold
Purchase Type For Sale
Square Footage 3,910 sqft
Price per Sqft $187
Subdivision Hadaway Grove
MLS Listing ID 10165670
Sold Date 06/26/23
Style Traditional
Bedrooms 5
Full Baths 4
Construction Status Resale
HOA Fees $575
HOA Y/N Yes
Year Built 2017
Annual Tax Amount $7,591
Tax Year 2022
Lot Size 0.466 Acres
Property Description
Beautiful meticulously kept 2017 home is like new construction! This immaculate 3,910 sqft 5 bed / 4 full bath home is move-in ready and in the VERY HIGHLY sought after nationally ranked Harrison School District! Sitting on the best premium cul-de-sac lot in the neighborhood, it boast a 3-car garage, 2yr old salt water swimming pool, gameday packaged outdoor living space with fireplace & TV, sitting on .466 acres. The features of this property are numerous. Upon entry into your grand foyer, you'll see your large beautiful dining area with coffered ceiling to your right and to your left a large office with French doors. Continue walking on the classy hardwood flooring throughout main level to a lovely main level guest/in-law suite also on the left. Ahead is an impressive open concept family room with tons of natural light and chef's kitchen! The radiant kitchen features granite countertops, soft close cabinets (also throughout home), double oven, subway tiled backsplash, oversized Island, gas cooktop and SS appliances. Upstairs features oversized master's suite with trey ceiling, his & hers granite sink, large tiled shower, garden tub and oversized walk-in closet. Additionally another three bedrooms, beautiful media/bonus room, two full bathrooms and laundry room round out the upstairs. Come see now before it's too late!
Location
State GA
County Cobb
Rooms
Basement None
Main Level Bedrooms 1
Interior
Interior Features Tray Ceiling(s), Walk-In Closet(s), In-Law Floorplan
Heating Natural Gas, Central, Zoned
Cooling Ceiling Fan(s), Central Air, Zoned
Flooring Hardwood, Tile, Carpet
Fireplaces Number 2
Fireplaces Type Family Room, Outside, Factory Built, Gas Starter, Gas Log
Exterior
Parking Features Attached, Garage Door Opener, Garage
Garage Spaces 3.0
Fence Fenced, Back Yard, Wood
Community Features Sidewalks, Street Lights, Walk To Schools, Walk To Shopping
Utilities Available Underground Utilities, Cable Available, Electricity Available, Natural Gas Available, Phone Available, Sewer Available, Water Available
Roof Type Composition
Building
Story Two
Foundation Slab
Sewer Public Sewer
Level or Stories Two
Construction Status Resale
Schools
Elementary Schools Ford
Middle Schools Lost Mountain
High Schools Harrison
Others
Acceptable Financing Cash, Conventional, FHA
Listing Terms Cash, Conventional, FHA
Financing Cash
Read Less Info
Want to know what your home might be worth? Contact us for a FREE valuation!

Our team is ready to help you sell your home for the highest possible price ASAP

© 2025 Georgia Multiple Listing Service. All Rights Reserved.
Making real estate simple, fun and stress-free!






