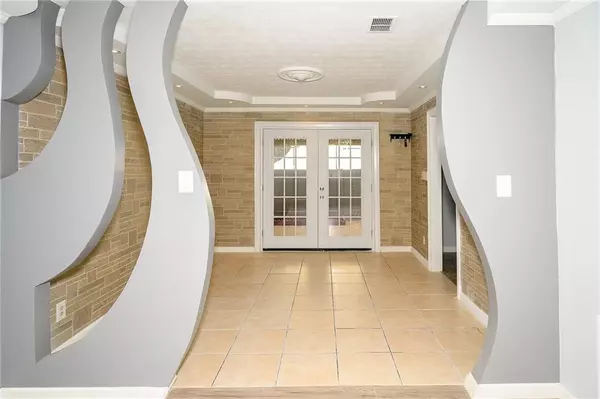$260,000
$280,000
7.1%For more information regarding the value of a property, please contact us for a free consultation.
3 Beds
2.5 Baths
1,564 SqFt
SOLD DATE : 06/01/2023
Key Details
Sold Price $260,000
Property Type Condo
Sub Type Condominium
Listing Status Sold
Purchase Type For Sale
Square Footage 1,564 sqft
Price per Sqft $166
Subdivision Winding River Village
MLS Listing ID 7174803
Sold Date 06/01/23
Style Townhouse
Bedrooms 3
Full Baths 2
Half Baths 1
Construction Status Updated/Remodeled
HOA Fees $400
HOA Y/N Yes
Originating Board First Multiple Listing Service
Year Built 1970
Annual Tax Amount $374
Tax Year 2022
Lot Size 1,524 Sqft
Acres 0.035
Property Description
Nature Lover's Retreat! Minutes from the Heart of Downtown Roswell and STEPS from the Roswell Riverwalk Trail, this bright townhome is the perfect everyday escape for those who love the outdoors. THIS PROPERTY OFFER'S 3 BEDROOMS AND 2.5 BATHROOMS. New Updated Flooring welcomes you into a Spacious Family Room Through a Central Dining Room, a Classic Light Grey Kitchen with lazy-Suzan cabinet. Unwind in the Owner's Suite with Private Ensuite Bathroom. Two Additional Bedrooms share a Hall Bathroom. New kitchen and ALL bathrooms, modern light fixtures throughout the house! Long list of updates and renovations including but not limited to sheetrock, plumbing, electrical, flooring, windows etc. Outside, a Courtyard Patio with the extra storage perfect for Outdoor cooking and Entertaining connects the house to a convenient 2-Car Carport. STEPS to North River Tavern, Chattahoochee River Recreation Area, Riverside Park, Convenient Shops, and Easy Highway Access for quick commute.
Location
State GA
County Fulton
Lake Name None
Rooms
Bedroom Description Other
Other Rooms Outbuilding, Pergola
Basement None
Dining Room Separate Dining Room, Open Concept
Interior
Interior Features Central Vacuum, Crown Molding, High Speed Internet, Low Flow Plumbing Fixtures
Heating Natural Gas
Cooling Central Air
Flooring Ceramic Tile, Sustainable
Fireplaces Type None
Window Features Double Pane Windows, Insulated Windows
Appliance Disposal, Dishwasher, Refrigerator, Gas Range, Gas Water Heater, Electric Range, Microwave
Laundry In Kitchen
Exterior
Exterior Feature Awning(s), Private Front Entry, Private Rear Entry, Private Yard, Storage
Parking Features Carport, Covered, Kitchen Level, Level Driveway
Fence Back Yard, Fenced, Wood
Pool None
Community Features Homeowners Assoc, Public Transportation, Near Trails/Greenway, Dog Park, Near Shopping, Near Schools, Near Marta, Street Lights, Sidewalks, Restaurant, Park
Utilities Available Electricity Available, Natural Gas Available, Sewer Available, Underground Utilities, Water Available, Phone Available, Cable Available
Waterfront Description None
View Other
Roof Type Composition
Street Surface Asphalt
Accessibility Accessible Doors, Accessible Entrance
Handicap Access Accessible Doors, Accessible Entrance
Porch Rear Porch
Total Parking Spaces 2
Private Pool false
Building
Lot Description Back Yard, Front Yard, Level, Private
Story Two
Foundation Slab
Sewer Public Sewer
Water Public
Architectural Style Townhouse
Level or Stories Two
Structure Type Brick 4 Sides
New Construction No
Construction Status Updated/Remodeled
Schools
Elementary Schools Dunwoody Springs
Middle Schools Sandy Springs
High Schools North Springs
Others
HOA Fee Include Insurance, Maintenance Structure, Maintenance Grounds, Reserve Fund, Termite, Trash
Senior Community no
Restrictions false
Tax ID 06 036700042063
Ownership Condominium
Acceptable Financing Cash, Conventional, FHA, VA Loan
Listing Terms Cash, Conventional, FHA, VA Loan
Financing no
Special Listing Condition None
Read Less Info
Want to know what your home might be worth? Contact us for a FREE valuation!

Our team is ready to help you sell your home for the highest possible price ASAP

Bought with Ken Harris and Associates Realty
Making real estate simple, fun and stress-free!






